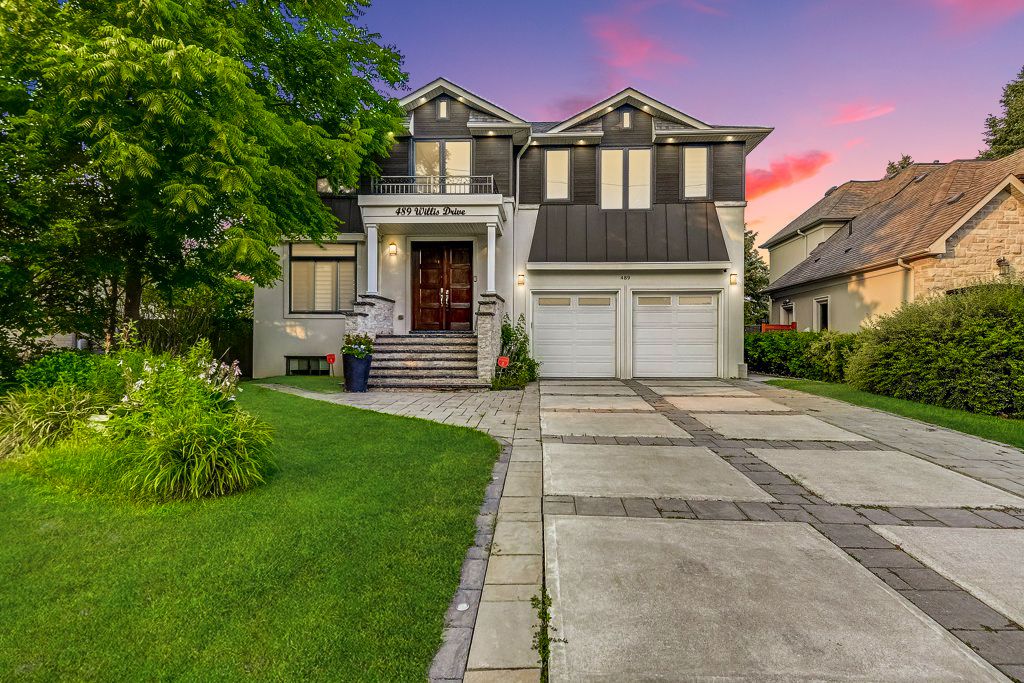$8,000
489 Willis Drive, Oakville, ON L6L 4V6
1020 - WO West, Oakville,
 Properties with this icon are courtesy of
TRREB.
Properties with this icon are courtesy of
TRREB.![]()
Stunning custom-built home with private backyard and heated pool in South West Oakville. This exceptional residence blends modern elegance with thoughtful design, offering five bedrooms, five bathrooms, and an impressive array of high-end features for the ultimate turn-key luxury living. Step inside to discover an open-concept layout with soaring ceilings. The main floor is designed for convenience and entertaining. The gourmet chefs kitchen boasts sleek finishes, premium appliances & a waterfall island. LED pot lights and statement chandeliers illuminate the space. Every room is wired for data, telecom, and six security-camera zones. A central stereo system covers six zones throughout. Rich, wire-brushed hickory hardwood floors span all three levels. Full-glass floating stairs and a walk-up basement with separate entrance. All bathrooms showcase natural marble tile. Step outside into your own backyard oasis with deck and heated pool; perfect for unwinding or entertaining in serene luxury. Located close to great schools, tennis courts, Coronation Park, Bronte Harbour, GO Transit and the highway - walk or bike to the lake. WELCOME HOME! Furnished available for extra fee.
- 建筑样式: 2-Storey
- 房屋种类: Residential Freehold
- 房屋子类: Detached
- DirectionFaces: East
- GarageType: Built-In
- 路线: Bridge Rd/Fourth Line
- 停车位特点: Private
- ParkingSpaces: 6
- 停车位总数: 8
- WashroomsType1: 1
- WashroomsType1Level: Main
- WashroomsType2: 1
- WashroomsType2Level: Second
- WashroomsType3: 1
- WashroomsType3Level: Second
- WashroomsType4: 1
- WashroomsType4Level: Second
- WashroomsType5: 1
- WashroomsType5Level: Basement
- BedroomsAboveGrade: 4
- BedroomsBelowGrade: 1
- 内部特点: Other
- 地下室: Finished, Walk-Up
- Cooling: Central Air
- HeatSource: Gas
- HeatType: Forced Air
- ConstructionMaterials: Stucco (Plaster)
- 屋顶: Asphalt Shingle
- 泳池特点: Inground
- 下水道: Sewer
- 基建详情: Unknown
- 地块号: 248380002
- LotSizeUnits: Feet
- LotDepth: 123
- LotWidth: 61
| 学校名称 | 类型 | Grades | Catchment | 距离 |
|---|---|---|---|---|
| {{ item.school_type }} | {{ item.school_grades }} | {{ item.is_catchment? 'In Catchment': '' }} | {{ item.distance }} |


