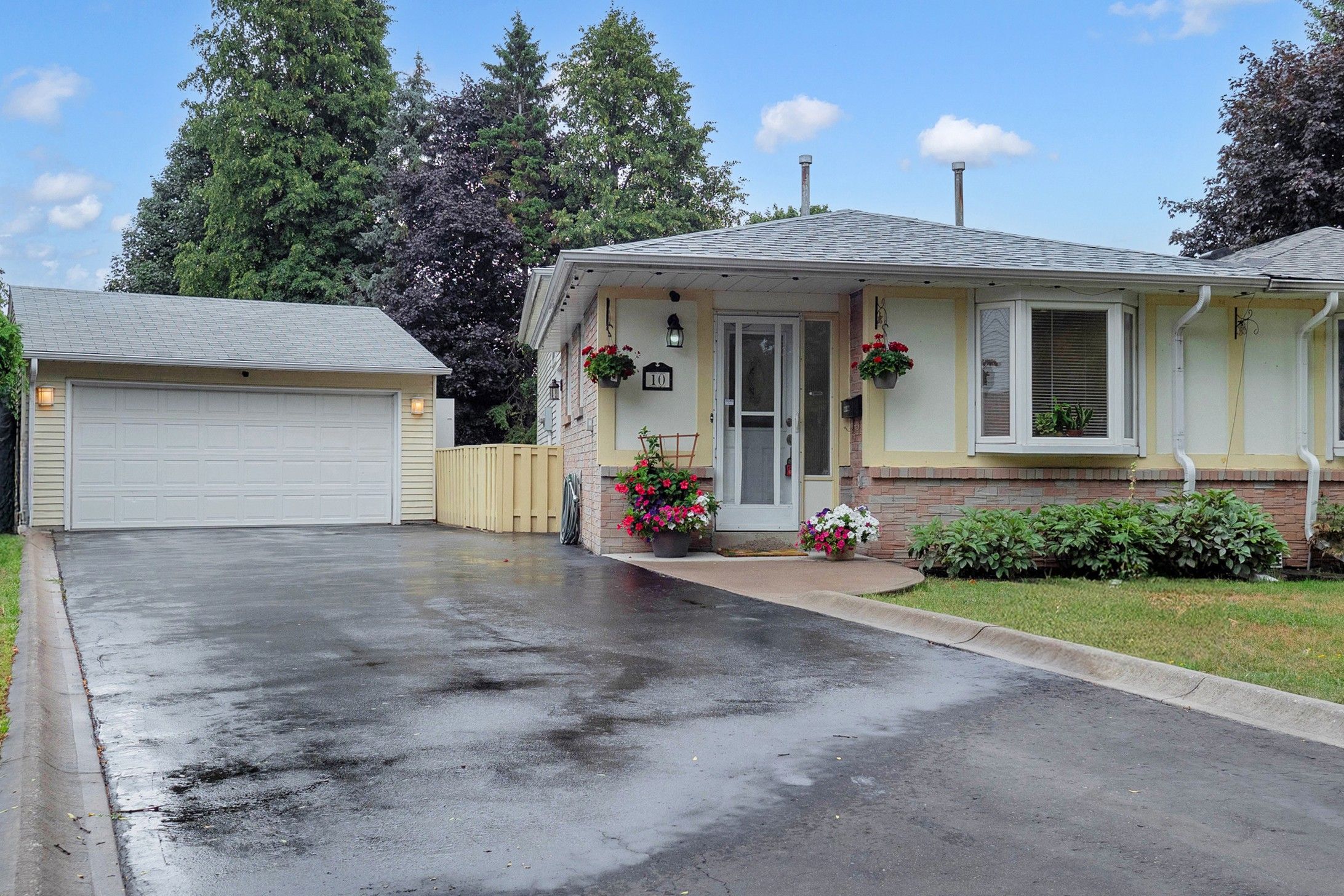$849,900
$36,000
 Properties with this icon are courtesy of
TRREB.
Properties with this icon are courtesy of
TRREB.![]()
Welcome to 10 Minton Place! Not your average semi-detached this stunning 3-level backsplit is tucked away on a quiet court, sitting on one of the largest lots in the area! A dream for backyard gardeners, it also features a rare double-car garage with plenty of room for a workshop. Inside, the renovated home boasts an open-concept living and dining area with crown molding, pot lights, and a bright bay window. The updated kitchen offers extended white cabinetry, backsplash, pantry, and double sinks perfect for both everyday living and entertaining. Upstairs, you will find 3 spacious bedrooms, a 5-piece bathroom, and a large linen/storage room. A separate side entrance leads to a finished basement ideal for future rental conversion, in-law living, or extra rec space. It features an open concept-sunfilled living/rec area with a wet bar/kitchenette (no stove), a cozy gas fireplace, large room, 3-piece bath, separate laundry, and plenty of storage. The exterior is just as impressive: a driveway that accommodates 5+ vehicles, a massive 2-car garage with workshop/prep space and a sink, and an expansive pie-shaped backyard with patio, shed (easily converted into a man-cave or she-shed), and tons of room to grow your own fruits and vegetables like the current owners. To top it all off, this home is perfectly located within walking distance to great schools and neighborhood parks, while being just minutes from shopping plazas, grocery stores, restaurants, and everyday essentials. Commuters will love the easy access to public transit and major highways, and families can enjoy peace of mind being close to medical clinics, pharmacies, and Brampton Civic Hospital. This truly is a one-of-a-kind property come see it for yourself! Approximate Ages- Furnace & A/C 2023, Hot water Tank- 2023, Roof Re-shingled- 2022, Driveway - 2020. Please See Tour/Walk Through & Floor Plans Of Home!
- 建筑样式: Backsplit 3
- 房屋种类: Residential Freehold
- 房屋子类: Semi-Detached
- DirectionFaces: South
- GarageType: Detached
- 路线: Bovaird Dr/Mackay St/Bramalea Rd
- 纳税年度: 2025
- 停车位特点: Private
- ParkingSpaces: 5
- 停车位总数: 7
- WashroomsType1: 1
- WashroomsType1Level: Upper
- WashroomsType2: 1
- WashroomsType2Level: Lower
- BedroomsAboveGrade: 3
- BedroomsBelowGrade: 1
- 壁炉总数: 1
- 内部特点: Auto Garage Door Remote
- 地下室: Separate Entrance, Finished
- Cooling: Central Air
- HeatSource: Gas
- HeatType: Forced Air
- ConstructionMaterials: Brick, Aluminum Siding
- 外部特点: Patio
- 屋顶: Asphalt Shingle
- 泳池特点: None
- 下水道: Sewer
- 基建详情: Poured Concrete
- 地块号: 141820175
- LotSizeUnits: Feet
- LotDepth: 144.17
- LotWidth: 29.64
- PropertyFeatures: Hospital, Library, Place Of Worship, Rec./Commun.Centre, Park, School
| 学校名称 | 类型 | Grades | Catchment | 距离 |
|---|---|---|---|---|
| {{ item.school_type }} | {{ item.school_grades }} | {{ item.is_catchment? 'In Catchment': '' }} | {{ item.distance }} |


