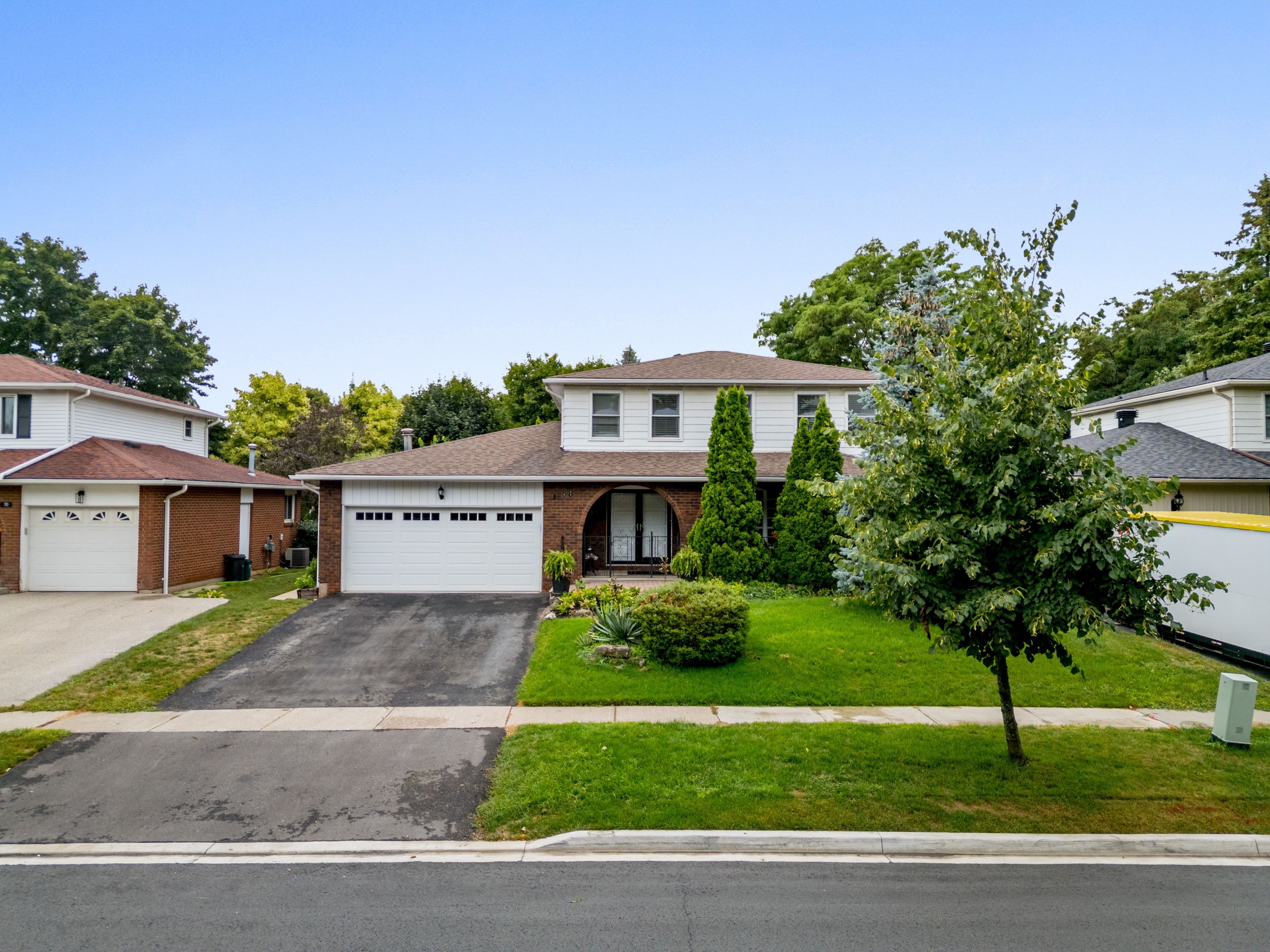$1,100,000
 Properties with this icon are courtesy of
TRREB.
Properties with this icon are courtesy of
TRREB.![]()
Welcome to Marywood Meadows! This 3-bedroom home offers the perfect blend of charm and functionality. Situated in a highly sought-after neighbourhood, you'll love the walking distance to the fairgrounds, Main Street, schools, and hospital --- making this an ideal location for families and professionals alike. Inside, the upgraded kitchen is thoughtfully designed with granite counters, modern cabinetry, new appliances and ample storage. A large living room and dining room with a walkout to a covered patio is perfect for rainy days and pool access. The laundry room and family room with a fireplace and walkout to the courtyard make up the main floor. The lower level expands the living space, featuring a large recreation room complete with a retro bar. For those looking for added space, this basement also comes with an unfinished area already framed, including 2 bedrooms, plus a kitchen and bathroom rough-in --- a fantastic setup for teens, or extended family accommodation. Upstairs, the home continues to impress with a bright and inviting second floor that has been thoughtfully designed for both comfort and functionality. The converted 3 bedroom layout provides generous space for the whole family, with each bedroom having the use of a dedicated washroom. The primary is a true retreat, complete with its own large ensuite bath with large soaker jet tub and a sliding door to the balcony overlooking the pool and property. 2 other large bedrooms, one with its own 2 piece bath, complete the second story. With multiple bathrooms on this level, morning routines are a breeze! Step outside to your private backyard oasis, where a courtyard, mature trees, and inground pool create a serene retreat for relaxation and entertaining. Plenty of opportunity to be creative and make this space your own! Recent upgrades include shingles, carpeting, HW on demand, and kitchen appliances. Do not miss the opportunity to own this fabulous home in one of Georgetown's most desirable communities!
- 建筑样式: 2-Storey
- 房屋种类: Residential Freehold
- 房屋子类: Detached
- DirectionFaces: West
- GarageType: Attached
- 路线: .
- 纳税年度: 2025
- ParkingSpaces: 2
- 停车位总数: 4
- WashroomsType1: 1
- WashroomsType1Level: Main
- WashroomsType2: 1
- WashroomsType2Level: Upper
- WashroomsType3: 1
- WashroomsType3Level: Upper
- WashroomsType4: 1
- WashroomsType4Level: Upper
- BedroomsAboveGrade: 3
- 内部特点: On Demand Water Heater
- 地下室: Partially Finished
- Cooling: Central Air
- HeatSource: Gas
- HeatType: Forced Air
- ConstructionMaterials: Brick, Vinyl Siding
- 屋顶: Asphalt Shingle
- 泳池特点: Inground
- 下水道: Sewer
- 基建详情: Poured Concrete
- 地块号: 250320248
- LotSizeUnits: Feet
- LotDepth: 126.4
- LotWidth: 60
| 学校名称 | 类型 | Grades | Catchment | 距离 |
|---|---|---|---|---|
| {{ item.school_type }} | {{ item.school_grades }} | {{ item.is_catchment? 'In Catchment': '' }} | {{ item.distance }} |


