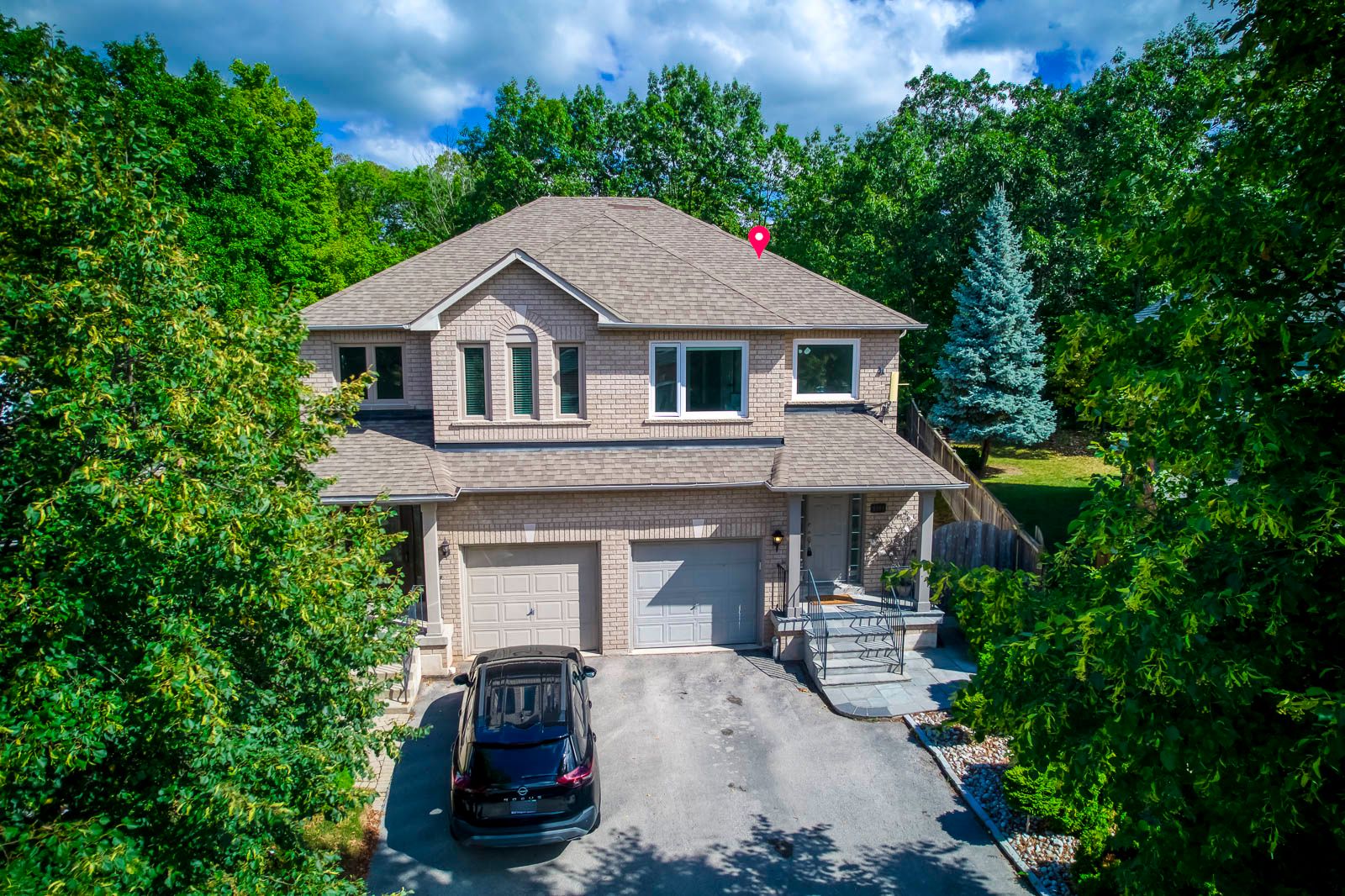$999,000
5151 Falconcrest Drive, Burlington, ON L7L 6K4
Uptown, Burlington,
 Properties with this icon are courtesy of
TRREB.
Properties with this icon are courtesy of
TRREB.![]()
Nestled on a quiet, low-traffic street and set on a desirable pie-shaped lot backing onto a picturesque ravine, this renovated semi-detached home combines modern style with natural beauty. Just minutes from highly rated schools, parks, and trails with quick access to Appleby GO and the QEW/403it offers both comfort and convenience.Inside, an open-concept layout shines with pot lights, new windows, and hardwood flooring throughout completely carpet-free. The bright white kitchen with premium finishes and modern lighting flows seamlessly into the dining and living areas, making it perfect for both daily living and entertaining.Step outside to a spacious covered deck with skylights, overlooking the ravine and a fully fenced backyard that provides both privacy and a safe place for children or pets to play.Upstairs, generous bedrooms include a primary suite with an upgraded open closet featuring custom lighting, while the updated bathrooms reflect todays best designs. Major systems have been thoughtfully updated, including an upgraded HVAC system, ensuring year-round comfort and peace of mind.This home delivers it allmodern upgrades, elegant pot-lit interiors, a stunning white kitchen, a secure fenced yard, and a rare ravine pie-shaped lot in one of Burlingtons most desirable communities.
- HoldoverDays: 90
- 建筑样式: 2-Storey
- 房屋种类: Residential Freehold
- 房屋子类: Semi-Detached
- DirectionFaces: North
- GarageType: Attached
- 路线: Imperial way and Falconcrest Dr
- 纳税年度: 2025
- 停车位特点: Private
- ParkingSpaces: 2
- 停车位总数: 3
- WashroomsType1: 1
- WashroomsType1Level: Main
- WashroomsType2: 1
- WashroomsType2Level: Second
- WashroomsType3: 1
- WashroomsType3Level: Second
- WashroomsType4: 1
- WashroomsType4Level: Basement
- BedroomsAboveGrade: 3
- 内部特点: Auto Garage Door Remote
- 地下室: Finished
- Cooling: Central Air
- HeatSource: Gas
- HeatType: Forced Air
- ConstructionMaterials: Brick
- 外部特点: Backs On Green Belt
- 屋顶: Asphalt Shingle
- 泳池特点: None
- 下水道: Sewer
- 基建详情: Concrete
- LotSizeUnits: Feet
- LotDepth: 114.34
- LotWidth: 19.05
- PropertyFeatures: Clear View, Park, Ravine, School
| 学校名称 | 类型 | Grades | Catchment | 距离 |
|---|---|---|---|---|
| {{ item.school_type }} | {{ item.school_grades }} | {{ item.is_catchment? 'In Catchment': '' }} | {{ item.distance }} |


