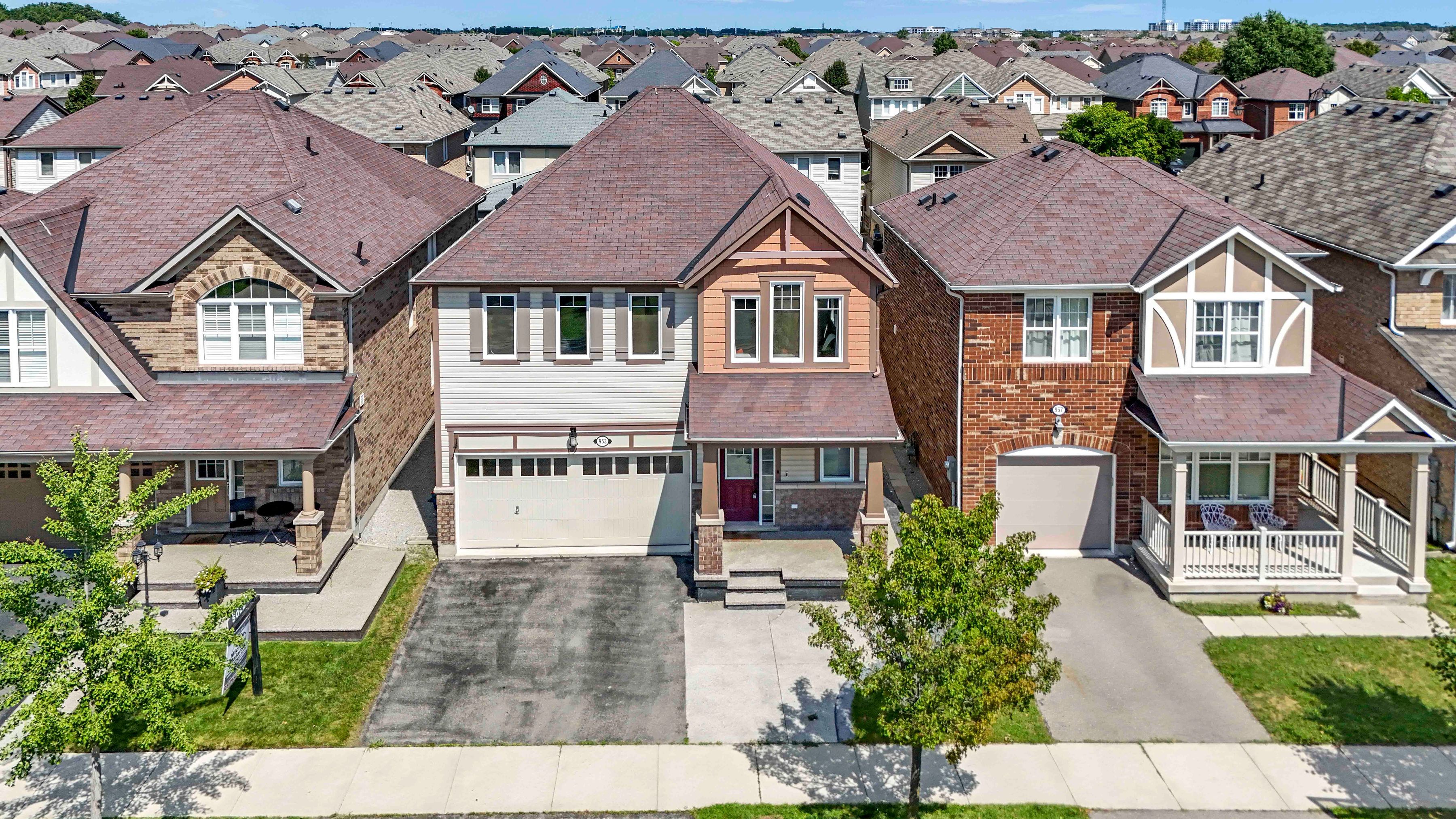$1,369,990
 Properties with this icon are courtesy of
TRREB.
Properties with this icon are courtesy of
TRREB.![]()
Approx. 2,500 sq ft (excluding 900 sq ft finished basement) detached Mattamy home with a practical open-concept layout and thoughtful upgrades throughout. Renovated eat-in kitchen with pantry, center island, modern cabinetry, quartz counters, and stainless steel appliances. Main floor features 9' ceilings, hardwood flooring, office, powder room, and direct garage access.Upper level offers a spacious primary suite with walk-in closet & updated ensuite, three additional generous bedrooms, family room loft, and laundry room. Hardwood flooring continues throughout the second floor.Finished basement with 2 bedrooms, full kitchen, separate entrance, and renovated bathroom with standing shower ideal for multi-generational living or rental income potential. Exterior upgrades include widened driveway with extra parking. Steps to Milton District Hospital, Sobeys, schools, parks, and transit.Well-maintained, move-in ready home with flexible closing available.
- HoldoverDays: 90
- 建筑样式: 2-Storey
- 房屋种类: Residential Freehold
- 房屋子类: Detached
- DirectionFaces: East
- GarageType: Attached
- 路线: derry and bronte
- 纳税年度: 2025
- 停车位特点: Available
- ParkingSpaces: 3
- 停车位总数: 5
- WashroomsType1: 2
- WashroomsType1Level: Second
- WashroomsType2: 1
- WashroomsType2Level: Main
- WashroomsType3: 1
- WashroomsType3Level: Basement
- BedroomsAboveGrade: 4
- BedroomsBelowGrade: 2
- 内部特点: Auto Garage Door Remote, Carpet Free
- 地下室: Finished, Separate Entrance
- Cooling: Central Air
- HeatSource: Gas
- HeatType: Forced Air
- LaundryLevel: Upper Level
- ConstructionMaterials: Brick
- 外部特点: Patio
- 屋顶: Shingles
- 泳池特点: None
- 下水道: None
- 基建详情: Brick
- 地块号: 250810594
- LotSizeUnits: Feet
- LotDepth: 88.58
- LotWidth: 36.09
| 学校名称 | 类型 | Grades | Catchment | 距离 |
|---|---|---|---|---|
| {{ item.school_type }} | {{ item.school_grades }} | {{ item.is_catchment? 'In Catchment': '' }} | {{ item.distance }} |


