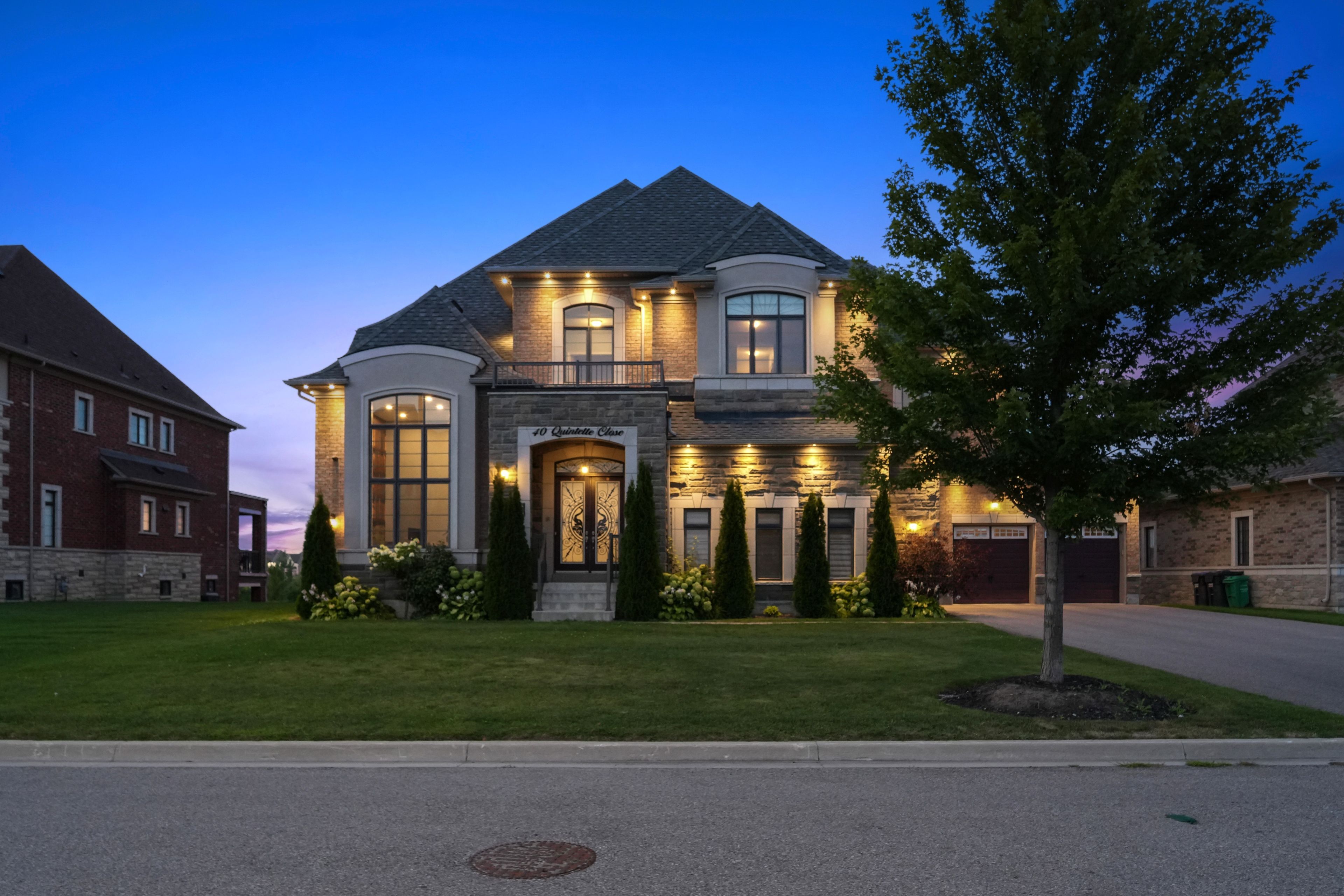$3,688,400
40 Quintette Close, Brampton, ON L6P 4E1
Toronto Gore Rural Estate, Brampton,
 Properties with this icon are courtesy of
TRREB.
Properties with this icon are courtesy of
TRREB.![]()
Set in Brampton's coveted Toronto Gore Estates, this bespoke residence offers over 9,000 SF of refined living space on a quiet cul-de-sac, backing onto a tranquil pond. With 6-bedrooms and 8-bathrooms, this home is impressive as it is functional. A dramatic open-to-above foyer with a sweeping staircase and 11-ft tray ceilings sets the tone. Step inside the chef's kitchen featuring quartz counters, walk-in pantry, servery, premium built-in appliances, and an oversized island, flowing seamlessly into the breakfast area and opens out to the balcony, perfect for alfresco dining or entertaining all against a natural backdrop. Expansive formal living and dining rooms create a warm, elegant ambience, enhanced by hardwood floors, pot lights and oversized windows allowing natural light to filter in. A dedicated office adds work-from-home versatility, while the family room with a gas fireplace offers a cozy space for everyday living. A main floor guest suite with a 3-piece bath and a large closet provides privacy for visitors or extended family. Above, the Owner's suite is designed as a grand retreat. A spa-inspired ensuite with a Jacuzzi and walk-in glass shower invites relaxation, while a boutique-style walk-in-closet offers the feel of a personal dressing lounge. A sunlit den provides the perfect nook for reading or unwinding with the private balcony, making mornings tranquil and evenings unforgettable. Four additional bedrooms, each with an ensuite and custom walk-in closets, ensuring comfort and independence. A full laundry suite completes this level. The lower level spans nearly 3,000 SF with a separate entrance, ideal for a rec area, gym, theatre, or in-law suite. Outdoors, enjoy serene pond and greenbelt views offering rare privacy and serenity. Close to top-rated schools, conservation areas, and Brampton's best estate living, this exceptional home is designed for the most discerning buyers. Don't miss this offering!
- HoldoverDays: 90
- 建筑样式: 2-Storey
- 房屋种类: Residential Freehold
- 房屋子类: Detached
- DirectionFaces: East
- GarageType: Built-In
- 路线: Mayfield Rd / Martin Byrne Dr
- 纳税年度: 2025
- 停车位特点: Private Double
- ParkingSpaces: 6
- 停车位总数: 10
- WashroomsType1: 2
- WashroomsType2: 4
- WashroomsType3: 1
- WashroomsType4: 1
- BedroomsAboveGrade: 6
- 内部特点: In-Law Capability, Auto Garage Door Remote, Built-In Oven, Countertop Range, Guest Accommodations
- 地下室: Finished with Walk-Out, Partially Finished
- Cooling: Central Air
- HeatSource: Gas
- HeatType: Forced Air
- LaundryLevel: Upper Level
- ConstructionMaterials: Brick
- 外部特点: Backs On Green Belt, Landscaped, Lawn Sprinkler System
- 屋顶: Asphalt Shingle
- 泳池特点: None
- 下水道: Sewer
- 基建详情: Poured Concrete
- 地块号: 142150633
- LotSizeUnits: Feet
- LotDepth: 135.14
- LotWidth: 95.54
- PropertyFeatures: Lake/Pond, Park, School, Cul de Sac/Dead End, Public Transit
| 学校名称 | 类型 | Grades | Catchment | 距离 |
|---|---|---|---|---|
| {{ item.school_type }} | {{ item.school_grades }} | {{ item.is_catchment? 'In Catchment': '' }} | {{ item.distance }} |


