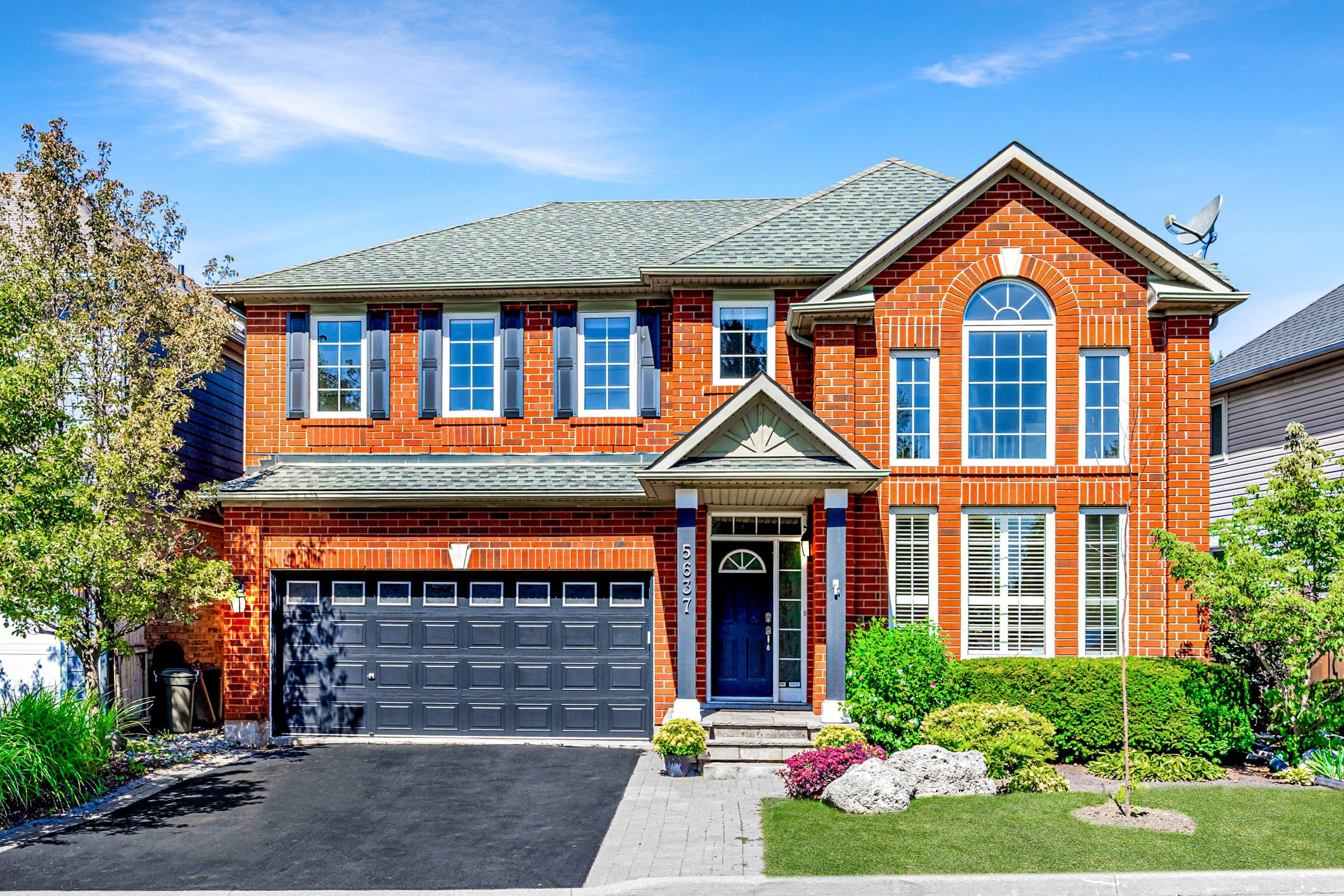$1,599,000
5637 Roseville Court, Burlington, ON L7L 6V3
Orchard, Burlington,
 Properties with this icon are courtesy of
TRREB.
Properties with this icon are courtesy of
TRREB.![]()
Welcome to 5637 Roseville Court, an exceptional family home in Burlington's sought-after Orchard community, perfectly positioned on a quiet court surrounded by top-rated schools, parks, and convenient amenities every growing family needs. This two-storey brick home sits on a premium 58 x 85 lot with an inviting covered porch, transom window entry, and double garage with interior access. Inside, the soaring cathedral ceiling and Palladian-style window of the living room create a bright and airy atmosphere, complemented by hardwood floors and an open-concept dining room ideal for family gatherings. The expansive kitchen offers abundant cabinetry, stainless steel appliances, stone floors, pot lighting, and a walk-out to the backyard oasis, where a saltwater pool with solar heating, dive rock, and an extensive patio provide the ultimate private retreat. The main floor also features a cozy family room with a fireplace and built-ins, plus a practical laundry with storage. Upstairs, a unique split floor plan ensures privacy, with a spacious primary suite featuring a walk-in closet and 5-piece ensuite, three additional generous bedrooms, and an open loft perfect for an office or library. The finished basement expands the living space with a bright rec room and open games area. Outside, mature landscaping frames the generous rear yard, ideal for gatherings and relaxation. Families will appreciate being steps to playgrounds, trails, and bike paths, with quick access to Bronte Creek Provincial Park, shopping, and major highways. With its vibrant community lifestyle, quiet court location, and a versatile layout accommodating multi-generational living, this home offers the perfect blend of convenience, comfort, and family-focused amenities in one of Burlingtons most desirable neighbourhoods.
- HoldoverDays: 30
- 建筑样式: 2-Storey
- 房屋种类: Residential Freehold
- 房屋子类: Detached
- DirectionFaces: North
- GarageType: Attached
- 路线: UPPER MIDDLE/BLUE SPRUCE/ROSEVILLE(E)
- 纳税年度: 2025
- 停车位特点: Private Double
- ParkingSpaces: 2
- 停车位总数: 4
- WashroomsType1: 1
- WashroomsType1Level: In Between
- WashroomsType2: 1
- WashroomsType2Level: Second
- WashroomsType3: 1
- WashroomsType3Level: Second
- BedroomsAboveGrade: 4
- 壁炉总数: 1
- 内部特点: Auto Garage Door Remote, On Demand Water Heater
- 地下室: Finished
- Cooling: Central Air
- HeatSource: Gas
- HeatType: Forced Air
- LaundryLevel: Main Level
- ConstructionMaterials: Brick, Vinyl Siding
- 外部特点: Hot Tub, Landscaped, Patio
- 屋顶: Asphalt Shingle
- 泳池特点: Inground, Salt
- 下水道: Sewer
- 基建详情: Poured Concrete
- 地块号: 071841580
- LotSizeUnits: Feet
- LotDepth: 85.24
- LotWidth: 58.63
- PropertyFeatures: Fenced Yard, Park, Public Transit, School, Wooded/Treed, Greenbelt/Conservation
| 学校名称 | 类型 | Grades | Catchment | 距离 |
|---|---|---|---|---|
| {{ item.school_type }} | {{ item.school_grades }} | {{ item.is_catchment? 'In Catchment': '' }} | {{ item.distance }} |


