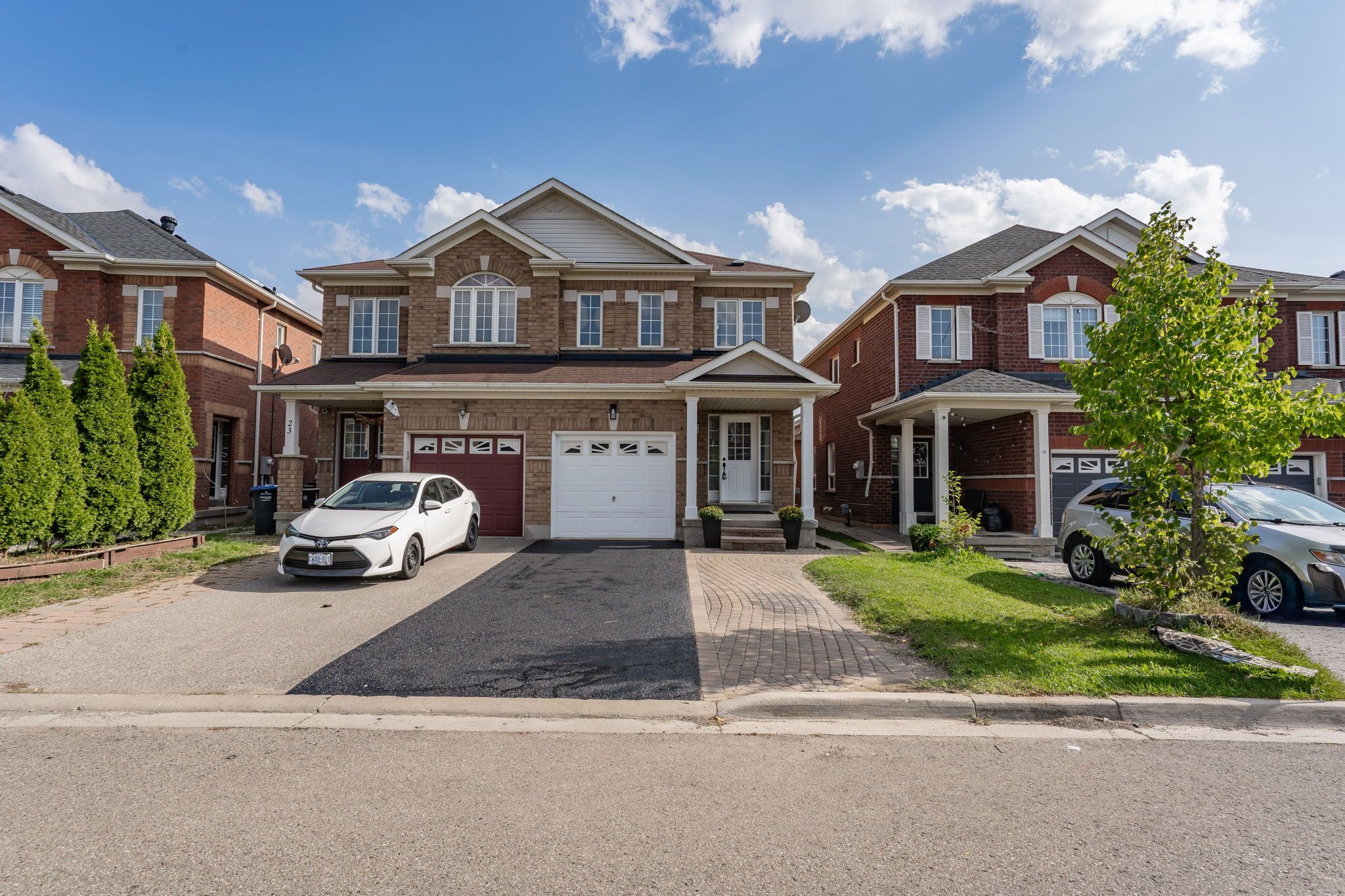$898,999
21 Galtee Road, Brampton, ON L6X 0J5
Credit Valley, Brampton,
 Properties with this icon are courtesy of
TRREB.
Properties with this icon are courtesy of
TRREB.![]()
Welcome To YOUR NEWLY RENOVATED HOME. Entire Main & Upper Level was Renovate SEPT 2025. Flawlessly Upgraded 3+1 Bedroom, 4 Bathroom Above Ground Semi-detached Home Situated In a Family Oriented Neighbourhood Of Credit Valley. 1 Bedroom BASEMENT APARTMENT With Separate Side Entrance For Supporting Rental Income. A Large & Spacious Great Room With Lights For Your Family Gatherings.9ft Ceilings On Main Level, Gourmet Kitchen With stainless steel appliances , Quartz Countertops & Backsplash. Breakfast Area Overlooks Kitchen & W/O Yard. On 2nd Level You Have 3 Generous Sized Bedrooms. Retreat to the Master Bedroom Oasis Where you'll Find tons of natural lighting, Walk-In Closet and a luxurious 5-piece Ensuite with providing the ultimate comfort and convenience. Quartz countertop in common as well as Master Bedroom Washrooms.. Driveway for 3 Cars + 1 Garage Parking, Enhancing The Curb Appeal While Providing Durability And Ease Of Maintenance. Extended Driveway For Extra Car Parking. STEPS TO PUBLIC TRANSIT , Schools , Plaza , Banks & Other Amenities. Steps to Worship Brampton Triveni Temple. Close To Mount Pleasant GO Station. A Must See For Anyone Seeking A Blend Of Comfort, Style, And Functionality In Their Living Space. WONT LAST! Happy Showing.
- HoldoverDays: 90
- 建筑样式: 2-Storey
- 房屋种类: Residential Freehold
- 房屋子类: Semi-Detached
- DirectionFaces: South
- GarageType: Attached
- 路线: Williams Pkwy/CreditView Rd
- 纳税年度: 2024
- 停车位特点: Private
- ParkingSpaces: 3
- 停车位总数: 4
- WashroomsType1: 1
- WashroomsType1Level: Upper
- WashroomsType2: 1
- WashroomsType2Level: Upper
- WashroomsType3: 1
- WashroomsType3Level: Main
- WashroomsType4: 1
- WashroomsType4Level: Basement
- BedroomsAboveGrade: 3
- BedroomsBelowGrade: 1
- 内部特点: Carpet Free
- 地下室: Apartment, Separate Entrance
- Cooling: Central Air
- HeatSource: Gas
- HeatType: Forced Air
- LaundryLevel: Lower Level
- ConstructionMaterials: Brick
- 外部特点: Privacy
- 屋顶: Asphalt Shingle
- 泳池特点: None
- 下水道: Sewer
- 基建详情: Poured Concrete
- LotSizeUnits: Feet
- LotDepth: 102
- LotWidth: 25
- PropertyFeatures: Clear View, Hospital, Library, Park, Rec./Commun.Centre, School
| 学校名称 | 类型 | Grades | Catchment | 距离 |
|---|---|---|---|---|
| {{ item.school_type }} | {{ item.school_grades }} | {{ item.is_catchment? 'In Catchment': '' }} | {{ item.distance }} |


