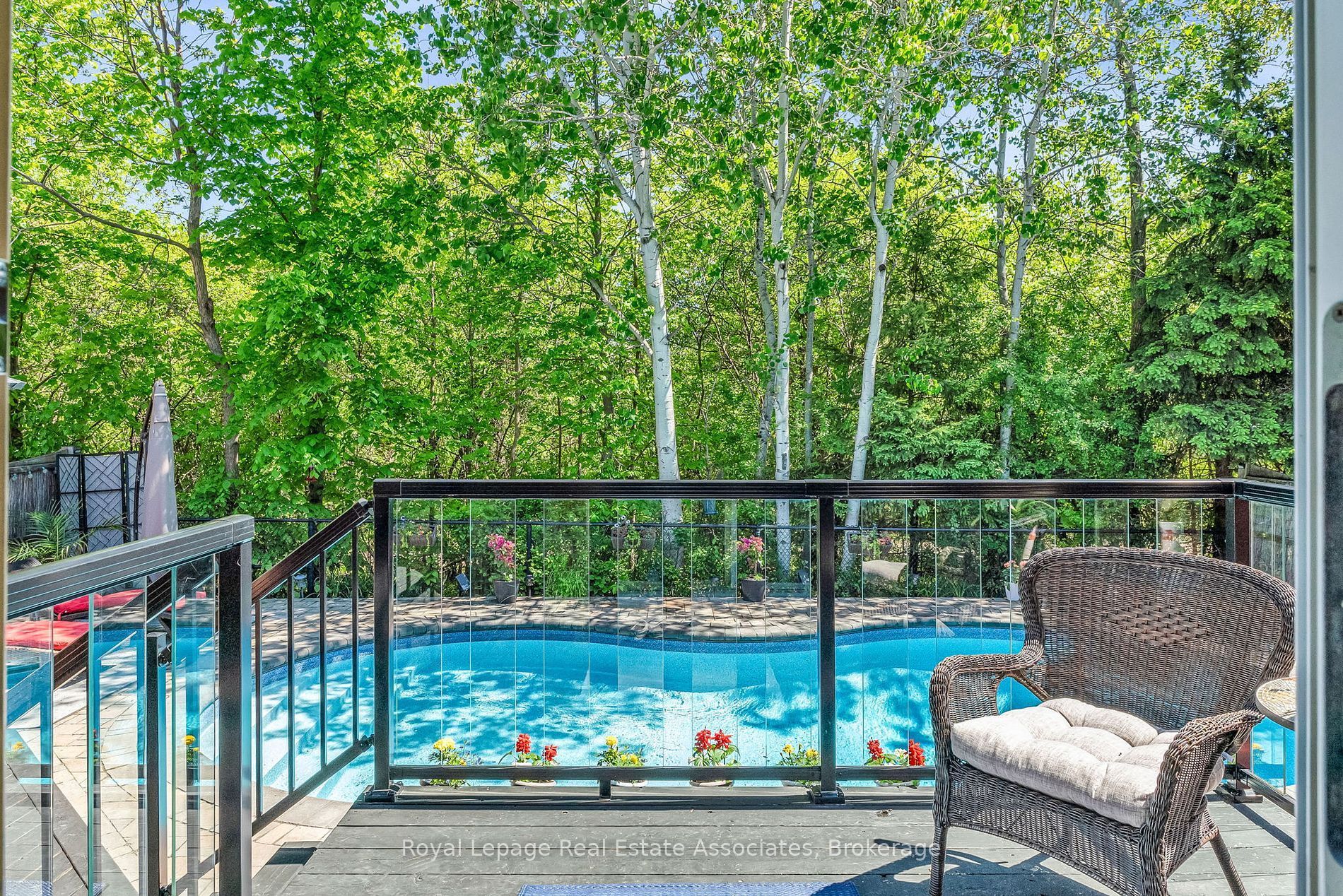$2,075,000
273 Duskywing Way, Oakville, ON L6L 6X5
1001 - BR Bronte, Oakville,
 Properties with this icon are courtesy of
TRREB.
Properties with this icon are courtesy of
TRREB.![]()
This executive residence on a premium ravine lot with a private saltwater pool is a rare find in Oakvilles highly sought-after Lakeshore Woods community. Backing onto serene green space, it offers both privacy and convenience, just minutes from the lake, Bronte Harbour and scenic wooded trails.With more than 3,200 square feet of finished living space, the main floor features an open and inviting layout with rich hardwood flooring and sun-filled windows framing tranquil views of the ravine. At the heart of the home is a fully renovated chef's kitchen with quartz countertops, stainless steel appliances, a stylish backsplash and an oversized island that seats six. The kitchen flows into the family room with a gas fireplace and direct views of the pool and forest beyond. Step outside to your own backyard retreat. A resort-inspired setting with a saltwater pool, lush landscaping and multiple areas to dine, lounge and gather, all surrounded by the beauty of nature. Upstairs, four spacious bedrooms include a luxurious primary suite with dual closets and a spa-like ensuite complete with an oversized glass shower, corner soaker tub and heated towel bar. A second bathroom with double sinks, a glass shower and heated towel bar serves the remaining bedrooms.The finished lower level provides exceptional versatility with a home theatre and projection screen, a dedicated office with walk-in closet, and a fifth bedroom that is perfect for guests, teens or extended family. This is a rare opportunity to own a ravine-lot property with a private pool in one of Oakville's most desirable lakeside neighbourhoods. Known for its natural beauty, family-friendly amenities and vibrant community spirit, Lakeshore Woods is the perfect place to call home.
- HoldoverDays: 90
- 建筑样式: 2-Storey
- 房屋种类: Residential Freehold
- 房屋子类: Detached
- DirectionFaces: East
- GarageType: Built-In
- 路线: Great Lakes Blvd & Creek Path Avenue
- 纳税年度: 2025
- ParkingSpaces: 2
- 停车位总数: 4
- WashroomsType1: 1
- WashroomsType1Level: Main
- WashroomsType2: 1
- WashroomsType2Level: Second
- WashroomsType3: 1
- WashroomsType3Level: Second
- BedroomsAboveGrade: 4
- BedroomsBelowGrade: 1
- 内部特点: Auto Garage Door Remote
- 地下室: Finished, Full
- Cooling: Central Air
- HeatSource: Gas
- HeatType: Forced Air
- LaundryLevel: Main Level
- ConstructionMaterials: Brick
- 外部特点: Privacy, Landscaped, Backs On Green Belt
- 屋顶: Asphalt Shingle
- 泳池特点: Inground, Salt
- 下水道: Sewer
- 基建详情: Concrete
- 地块号: 247521229
- LotSizeUnits: Feet
- LotDepth: 88.58
- LotWidth: 44.95
- PropertyFeatures: Fenced Yard, Lake/Pond, Park, Place Of Worship, Ravine, School Bus Route
| 学校名称 | 类型 | Grades | Catchment | 距离 |
|---|---|---|---|---|
| {{ item.school_type }} | {{ item.school_grades }} | {{ item.is_catchment? 'In Catchment': '' }} | {{ item.distance }} |


