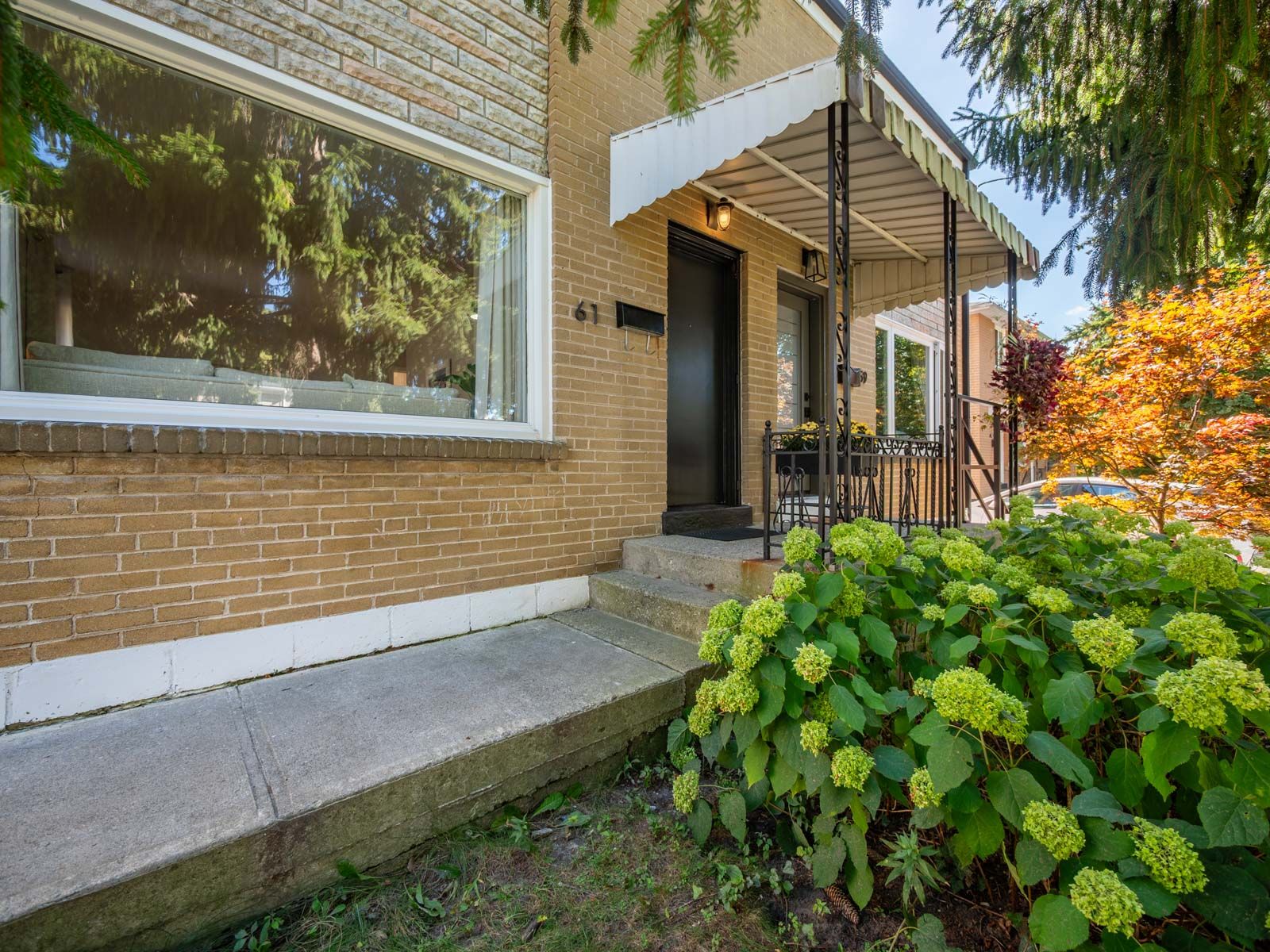$1,149,000
61 Skylark Road, Toronto W02, ON M6S 4M5
Lambton Baby Point, Toronto,
 Properties with this icon are courtesy of
TRREB.
Properties with this icon are courtesy of
TRREB.![]()
Welcome to 61 Skylark, a beautifully updated semi-detached home in the picturesque Humber Valley area of Lambton-Baby Point. Tucked away just west of Jane Street, this quiet enclave feels like country living in the city. With the Humber River, Magwood Park, and Étienne Brûlé Park only steps away, you're surrounded by nature while still being minutes from Bloor West Village, Baby Point, The Junction, and The Kingsway. The main floor is bright and inviting, with an oversized front window that fills the space with light. Hardwood floors run through the open-concept living and dining areas, creating a warm and welcoming flow. The renovated kitchen (2023) is both stylish and functional, with quartz countertops, stainless steel appliances, and a walkout to a private backyard deck. With mature trees surrounding the yard, the space feels secluded and tranquil-your own retreat right at home. Upstairs, three generous bedrooms offer flexibility for family life, guests, or a home office. The primary bedroom features built-in mirrored cabinetry and a custom wainscoted accent wall, adding character and charm. A modern four-piece bathroom with a tiled glass shower completes this level. The finished basement adds even more living space, including a cozy rec room, Murphy bed for guests, a spacious laundry room, and a renovated three-piece bathroom with glass shower and floating vanity. Surrounded by trails, schools, and shops, 61 Skylark is more than just a home-it's a lifestyle. Move right in and enjoy the best of both worlds: a peaceful, nature-filled setting with the energy and amenities of the city just minutes away. Life at this address is about more than just the homeits about the community that surrounds it. The Warren Park neighbourhood is known for its strong sense of community & family-friendly spirit, with annual traditions like the neighbourhood pumpkin parade, back-to-school pizza in the park & festive Christmas market that bring neighbours together year after year.
- HoldoverDays: 60
- 建筑样式: 2-Storey
- 房屋种类: Residential Freehold
- 房屋子类: Semi-Detached
- DirectionFaces: South
- GarageType: None
- 路线: North of Bloor /South of Dundas W/West of Jane St
- 纳税年度: 2025
- 停车位特点: Private
- ParkingSpaces: 3
- 停车位总数: 3
- WashroomsType1: 1
- WashroomsType1Level: Second
- WashroomsType2: 1
- WashroomsType2Level: Basement
- BedroomsAboveGrade: 3
- 内部特点: Floor Drain, Upgraded Insulation, Water Heater, Water Meter
- 地下室: Finished
- Cooling: Central Air
- HeatSource: Gas
- HeatType: Forced Air
- LaundryLevel: Lower Level
- ConstructionMaterials: Brick, Vinyl Siding
- 外部特点: Deck
- 屋顶: Asphalt Shingle
- 泳池特点: None
- 下水道: Sewer
- 基建详情: Block
- LotSizeUnits: Feet
- LotDepth: 110
- LotWidth: 27.5
- PropertyFeatures: Fenced Yard, Library, Ravine, River/Stream, School
| 学校名称 | 类型 | Grades | Catchment | 距离 |
|---|---|---|---|---|
| {{ item.school_type }} | {{ item.school_grades }} | {{ item.is_catchment? 'In Catchment': '' }} | {{ item.distance }} |


