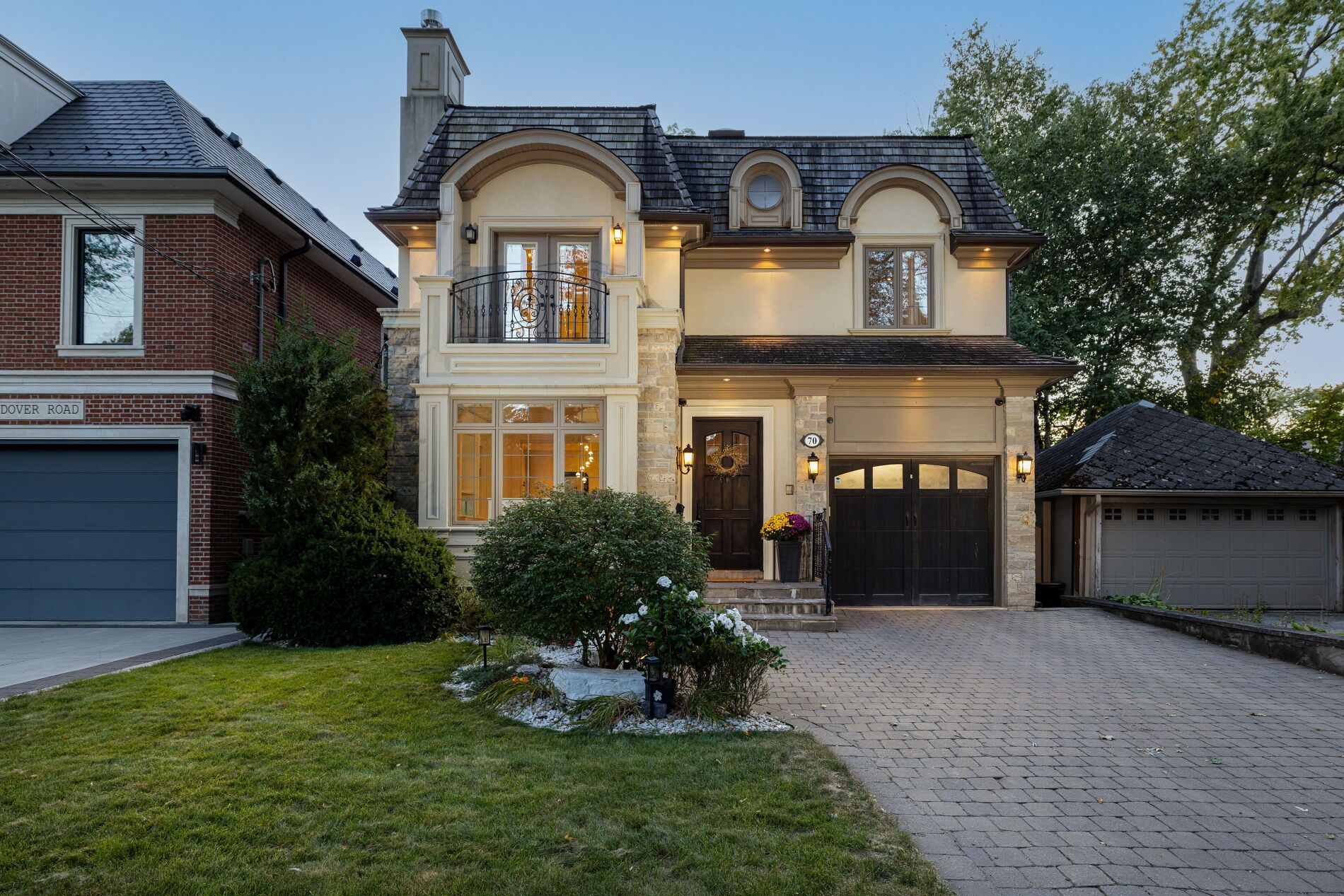$3,675,000
 Properties with this icon are courtesy of
TRREB.
Properties with this icon are courtesy of
TRREB.![]()
Sophisticated Living, Perfectly Positioned. Set on one of The Kingsway's most desired streets, 70 Wendover Road blends French-inspired architecture with transitional elegance. Its stone and stucco façade, arched dormer windows, and Juliet balcony create a timeless impression, framed by landscaped gardens and mature trees. The marble-floored foyer opens to refined, light-filled principal rooms designed with both beauty and flexibility in mind. A panelled office--ideal as a living room or library--offers a quiet retreat, while the formal dining room is defined by coffered ceilings and natural light. At the heart of the home, the chefs kitchen is fitted with marble counters, a generous island, and premium Wolf and Sub-Zero appliances, flowing seamlessly into the great room with its soaring coffered ceilings, arched windows, and walkout to the deck and private garden. Upstairs, the primary suite is a sanctuary with vaulted ceilings, a double-sided fireplace, a six-piece ensuite bath, and a large walk-in closet. Additional bedrooms each enjoy private ensuite baths, while the lower level, complete with a 4th bedroom, extends the lifestyle with a recreation area complete with wet bar, flexible living space, and direct access to the garden. Outdoors, a deep lot with a large shed and landscaped gardens provide an ideal setting for both quiet moments and entertaining. A full-sized built-in garage adds practicality and value to this elegant residence. Ideally located near top schools, Bloor Street shops and dining, and some of Torontos best golf, with quick access to downtown and the airport. An elegant Kingsway home designed for those who value both style and ease.
- HoldoverDays: 90
- 建筑样式: 2-Storey
- 房屋种类: Residential Freehold
- 房屋子类: Detached
- DirectionFaces: West
- GarageType: Built-In
- 路线: Via The Kingsway
- 纳税年度: 2024
- ParkingSpaces: 2
- 停车位总数: 3
- WashroomsType1: 1
- WashroomsType2: 2
- WashroomsType3: 2
- WashroomsType4: 1
- BedroomsAboveGrade: 3
- BedroomsBelowGrade: 1
- 内部特点: None
- 地下室: Finished with Walk-Out
- Cooling: Central Air
- HeatSource: Gas
- HeatType: Forced Air
- ConstructionMaterials: Stone, Stucco (Plaster)
- 屋顶: Cedar
- 泳池特点: None
- 下水道: Sewer
- 基建详情: Poured Concrete
- 地块号: 075120155
- LotSizeUnits: Feet
- LotDepth: 125
- LotWidth: 40
| 学校名称 | 类型 | Grades | Catchment | 距离 |
|---|---|---|---|---|
| {{ item.school_type }} | {{ item.school_grades }} | {{ item.is_catchment? 'In Catchment': '' }} | {{ item.distance }} |


