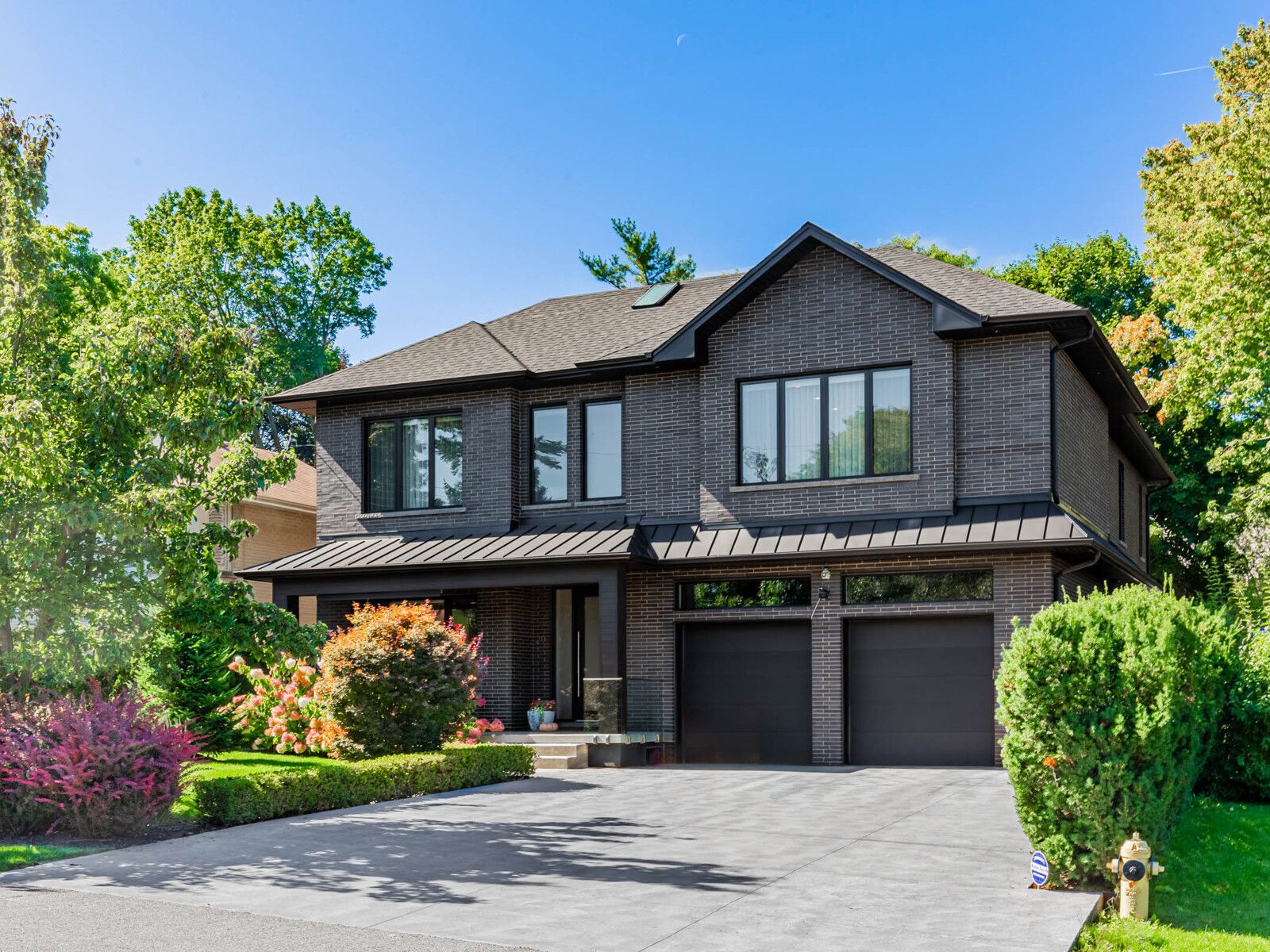$4,999,000
20 Hartfield Court, Toronto W08, ON M9A 3E4
Edenbridge-Humber Valley, Toronto,
 Properties with this icon are courtesy of
TRREB.
Properties with this icon are courtesy of
TRREB.![]()
Welcome to This Exquisite Custom Home in Humber Valley Village. This masterfully designed residence offers over 4,300 sqf above grade, plus an additional 2,700sqft in the walk-out lower level, combining timeless craftsmanship with modern luxury.Featuring 4+1 bedrooms and 6+1 bathrooms this home is designed to impress both inside and out.The main floor showcases 10-foot ceilings, white oak engineered hardwood floors,custom millwork cabinetry and a striking floating open-riser staircase with glass railings.The spacious living area features a gas fireplace and a walk-out to a covered patio overlooking the pool. The chef-inspired kitchen boasts a 9-foot Caesarstone island, Miele appliances, and Blum hardware, blending beauty and function seamlessly.The lower level is an entertainers dream, offering an open-concept design, a bar, maids quarters with a private bathroom, ample storage, and a full walk-out to the backyard oasis.Outside enjoy a landscaped backyard with a swimming pool, pool house with bathroom, and a covered patio perfect for entertaining.Additional features include:Snow-melting system in the driveway and at accessible points , front door, side door and back door In-ground sprinkler system for low-maintenance living Fiberglass windows,Heated floors in all tiled areas and the basement heated polished concrete flooring.An additional walk-in closet in one of the bedrooms, backup generator.Private, exclusive neighbourhood security.Located in the prestigious Humber Valley Village neighbourhood, this home offers a rare blend of sophistication, comfort, and modern convenience.
- HoldoverDays: 90
- 建筑样式: 2-Storey
- 房屋种类: Residential Freehold
- 房屋子类: Detached
- DirectionFaces: North
- GarageType: Attached
- 路线: Royal York/Edenbridge
- 纳税年度: 2025
- 停车位特点: Private
- ParkingSpaces: 4
- 停车位总数: 7
- WashroomsType1: 1
- WashroomsType1Level: Main
- WashroomsType2: 4
- WashroomsType2Level: Second
- WashroomsType3: 1
- WashroomsType3Level: Basement
- BedroomsAboveGrade: 4
- BedroomsBelowGrade: 1
- 内部特点: Air Exchanger, Bar Fridge, Built-In Oven, Carpet Free, Central Vacuum, Generator - Full, In-Law Suite, Separate Heating Controls, Storage, Sump Pump, Upgraded Insulation, Ventilation System, Water Heater, Water Meter
- 地下室: Finished with Walk-Out
- Cooling: Central Air
- HeatSource: Gas
- HeatType: Forced Air
- LaundryLevel: Upper Level
- ConstructionMaterials: Brick
- 外部特点: Canopy, Landscaped, Lawn Sprinkler System, Lighting, Patio, Privacy, Recreational Area, Year Round Living
- 屋顶: Asphalt Shingle, Metal
- 泳池特点: Outdoor, Indoor
- 下水道: Sewer
- 基建详情: Insulated Concrete Form
- LotSizeUnits: Feet
- LotDepth: 139
- LotWidth: 60
- PropertyFeatures: Golf, Fenced Yard, Library, Park, Rec./Commun.Centre, School
| 学校名称 | 类型 | Grades | Catchment | 距离 |
|---|---|---|---|---|
| {{ item.school_type }} | {{ item.school_grades }} | {{ item.is_catchment? 'In Catchment': '' }} | {{ item.distance }} |


