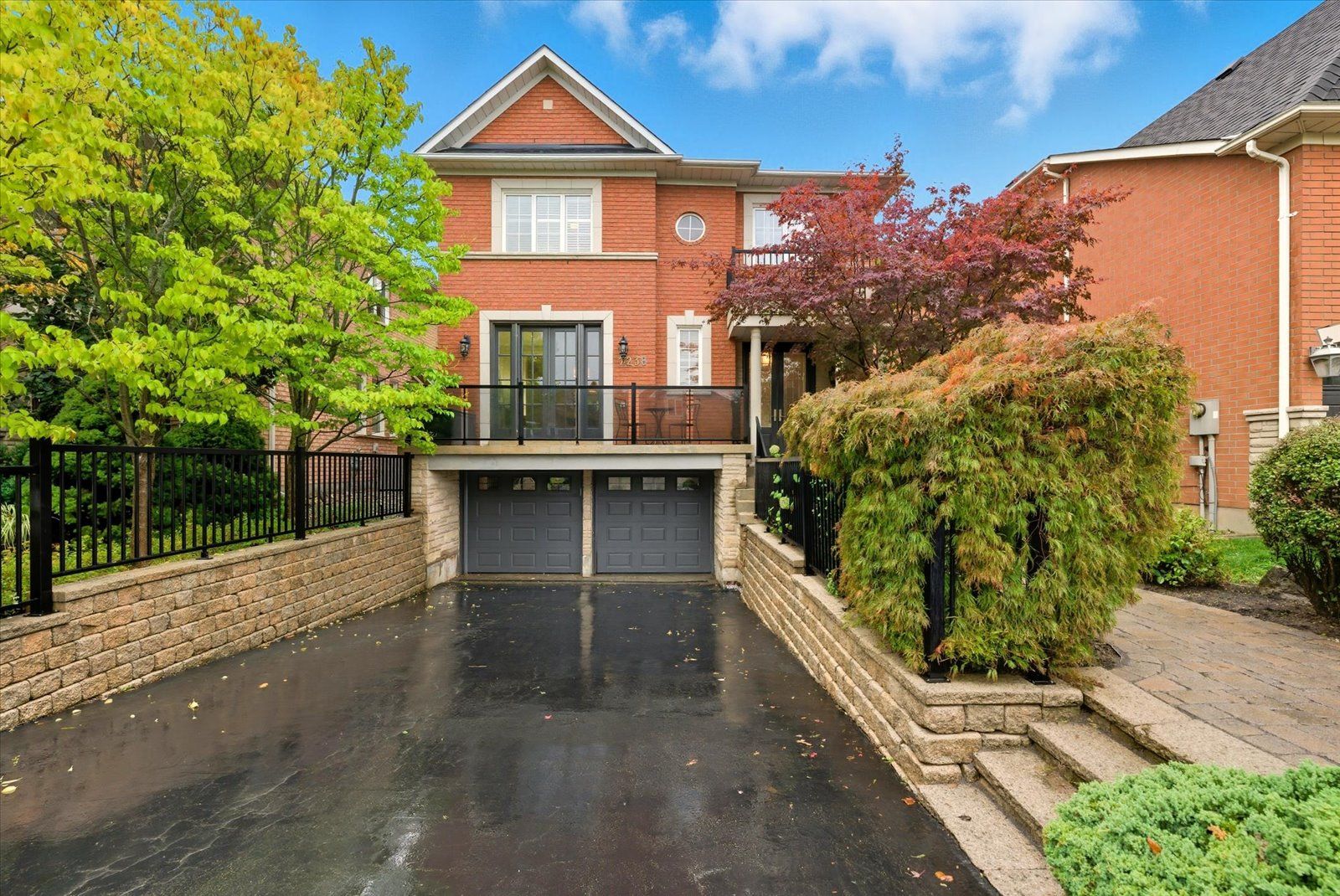$1,649,000
2238 Pheasant Lane, Oakville, ON L6M 3S2
1022 - WT West Oak Trails, Oakville,
 Properties with this icon are courtesy of
TRREB.
Properties with this icon are courtesy of
TRREB.![]()
Welcome to 2238 Pheasant Lane a beautifully renovated 4 bedroom, 4 bathroom home on a quiet street in desirable West Oak Trails! This spacious open-concept design showcases a grand double door entry, solid oak staircase, 9 smooth ceilings with crown moulding, pot lights, engineered hardwood flooring, and an incredible Marana custom kitchen with oversized centre island, extra storage underneath, extended cabinetry with soft-close doors, quartz counters, and numerous handy pullouts plus a reverse osmosis tap.The main floor offers a large dining area, an oversized family room with a cozy gas fireplace flanked by built-in cabinets and shelves, convenient main floor laundry, and a rare and inviting balcony walkout from the living room perfect for relaxing or entertaining. The luxurious primary retreat features a walk-in closet, custom wardrobe, and a spa-inspired ensuite with oversized shower, double sinks, heated floors, and quartz counters. Renovated upstairs bathrooms with stylish modern finishes and heated flooring.The fully finished open-concept basement features pot lights, and versatile space for a TV lounge, built in speakers, games area, gym, plus a washroom, mudroom, and ample storage ideal for family living or in-law/nanny suite potential. The home also includes a whole-home water filtration system and water softener for ultimate convenience and peace of mind.Step outside to a professionally landscaped backyard oasis with cedar cabana, retractable awning, irrigation system, outdoor lighting. Freshly painted throughout with updated garage doors and designer finishes, this home is truly move-in ready.Located close to excellent schools including West Oak Trails and St. Theresa Elementary, Forest Trail for French Immersion, and Garth Webb & St. Ignatius of Loyola Secondary Schools. Minutes to the new Oakville Hospital, Glen Abbey Rec Centre, world-class Glen Abbey Golf Course, and walking trails. Watch Video Tour
- HoldoverDays: 90
- 建筑样式: 2-Storey
- 房屋种类: Residential Freehold
- 房屋子类: Detached
- DirectionFaces: East
- GarageType: Built-In
- 路线: GPS
- 纳税年度: 2025
- 停车位特点: Private Double
- ParkingSpaces: 4
- 停车位总数: 6
- WashroomsType1: 1
- WashroomsType1Level: Second
- WashroomsType2: 1
- WashroomsType2Level: Second
- WashroomsType3: 1
- WashroomsType3Level: Main
- WashroomsType4: 1
- WashroomsType4Level: Basement
- BedroomsAboveGrade: 4
- 壁炉总数: 1
- 内部特点: Central Vacuum, Auto Garage Door Remote, Built-In Oven, In-Law Capability, Storage, Water Heater Owned
- 地下室: Finished, Separate Entrance
- Cooling: Central Air
- HeatSource: Gas
- HeatType: Forced Air
- LaundryLevel: Main Level
- ConstructionMaterials: Brick, Stone
- 外部特点: Awnings, Landscape Lighting, Lawn Sprinkler System, Lighting, Landscaped
- 屋顶: Shingles
- 泳池特点: None
- 下水道: Sewer
- 基建详情: Unknown
- 地块号: 249250623
- LotSizeUnits: Feet
- LotDepth: 111.55
- LotWidth: 40.03
- PropertyFeatures: Fenced Yard, Hospital, Golf, Park, Rec./Commun.Centre, School
| 学校名称 | 类型 | Grades | Catchment | 距离 |
|---|---|---|---|---|
| {{ item.school_type }} | {{ item.school_grades }} | {{ item.is_catchment? 'In Catchment': '' }} | {{ item.distance }} |


