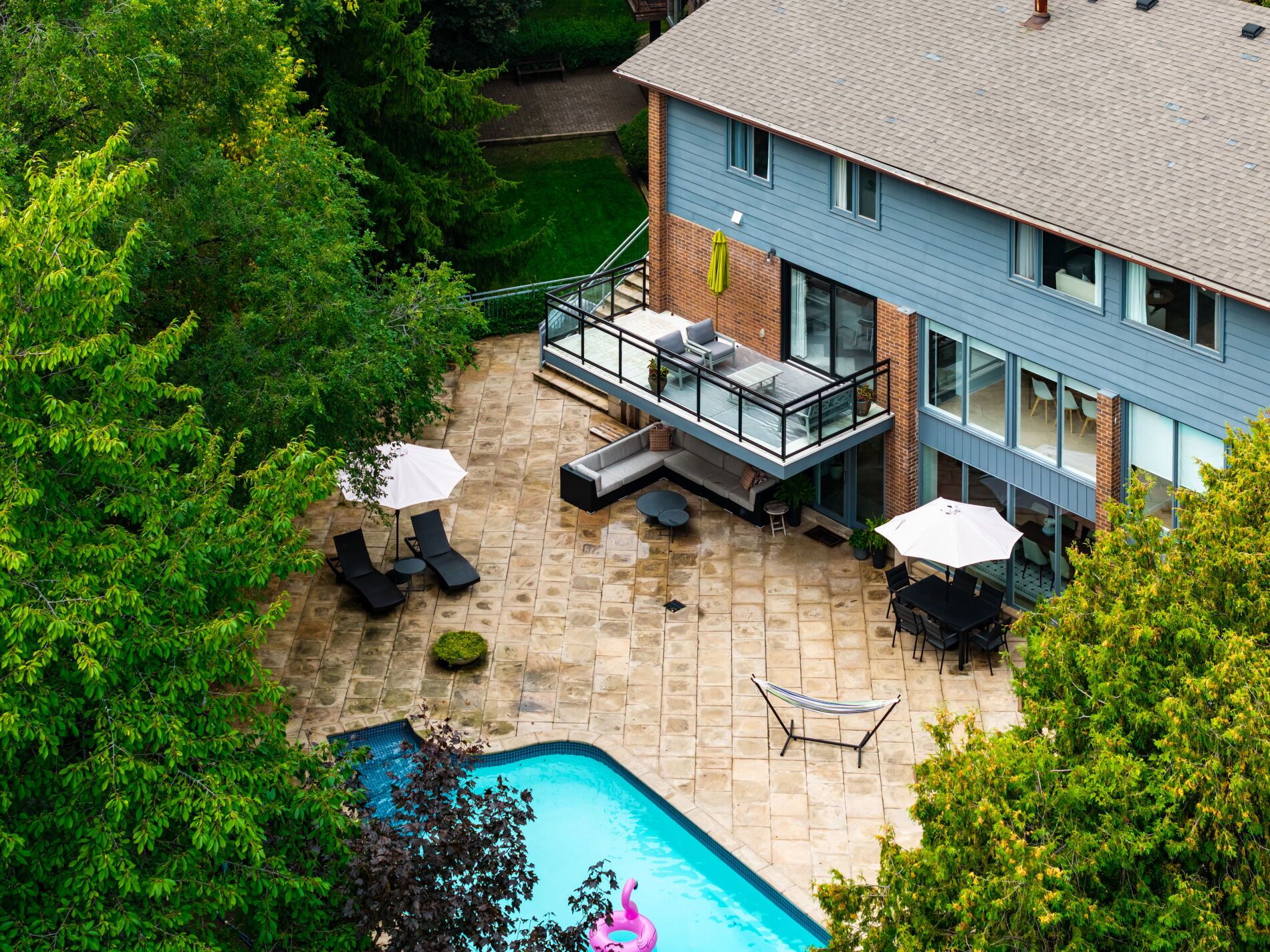$3,150,000
30 Neilor Crescent, Toronto W08, ON M9C 1K4
Markland Wood, Toronto,
 Properties with this icon are courtesy of
TRREB.
Properties with this icon are courtesy of
TRREB.![]()
Say yes to the absolute best; this Markland Wood mid-century modern home is the pinnacle of style and comfort with unique details and a timeless aesthetic. Modern living and beautiful mid-century modern architecture? Check! Close to every amenity imaginable? You've got it! A beautiful backyard paradise on a ravine lot and an inground pool that makes you feel like you're on a tropical vacation every day, all day? Naturally. A brand-new mud room with direct access to the garage and side entrance? Oddly specific ask, maybe but yes, that too! Your new dream house offers so many perks that you may never need to board an airplane again. Designed by Award Winning Architect, Anthony Ferracuti (Global Architects), this 4+1 bedrooms, 3.5 bathrooms, plus a half bath home provides room to spare. The eat-in kitchen comes with professional-grade Frigidaire and Miele appliances, while a walkout basement makes entertaining a breeze, with its own kitchen, dining area, lounge spaces and sauna. Community features include Neilson Park Creative Centre, Markland Woods Golf Club, and walking/bike trails along the Etobicoke Creek Ravine (and CF Sherway Gardens, of course!) The home is also in the catchment area of top-rated schools, including St. Clement Catholic School. With an oversized pie-shaped lot, opportunities for outdoor enjoyment open up. This home was made for making memories. With an expansive primary bedroom complete with its own sitting area and a four-piece ensuite, it's hard to pick a favourite feature in this glorious oasis. This is your perfect home for everyday luxury.
- HoldoverDays: 90
- 建筑样式: 2-Storey
- 房屋种类: Residential Freehold
- 房屋子类: Detached
- DirectionFaces: West
- GarageType: Built-In
- 路线: Bloor St W & Mill Rd
- 纳税年度: 2025
- 停车位特点: Private
- ParkingSpaces: 4
- 停车位总数: 6
- WashroomsType1: 1
- WashroomsType1Level: Main
- WashroomsType2: 1
- WashroomsType2Level: Upper
- WashroomsType3: 1
- WashroomsType3Level: Upper
- WashroomsType4: 1
- WashroomsType4Level: Upper
- WashroomsType5: 1
- WashroomsType5Level: Lower
- BedroomsAboveGrade: 4
- BedroomsBelowGrade: 1
- 内部特点: None
- 地下室: Finished, Walk-Out
- Cooling: Central Air
- HeatSource: Gas
- HeatType: Forced Air
- LaundryLevel: Upper Level
- ConstructionMaterials: Brick
- 屋顶: Asphalt Shingle
- 泳池特点: Inground
- 下水道: Sewer
- 基建详情: Concrete, Block
- 地块特点: Irregular Lot
- LotSizeUnits: Feet
- LotDepth: 150.88
- LotWidth: 50.52
- PropertyFeatures: Golf, Park, Public Transit, Ravine, River/Stream, School
| 学校名称 | 类型 | Grades | Catchment | 距离 |
|---|---|---|---|---|
| {{ item.school_type }} | {{ item.school_grades }} | {{ item.is_catchment? 'In Catchment': '' }} | {{ item.distance }} |


