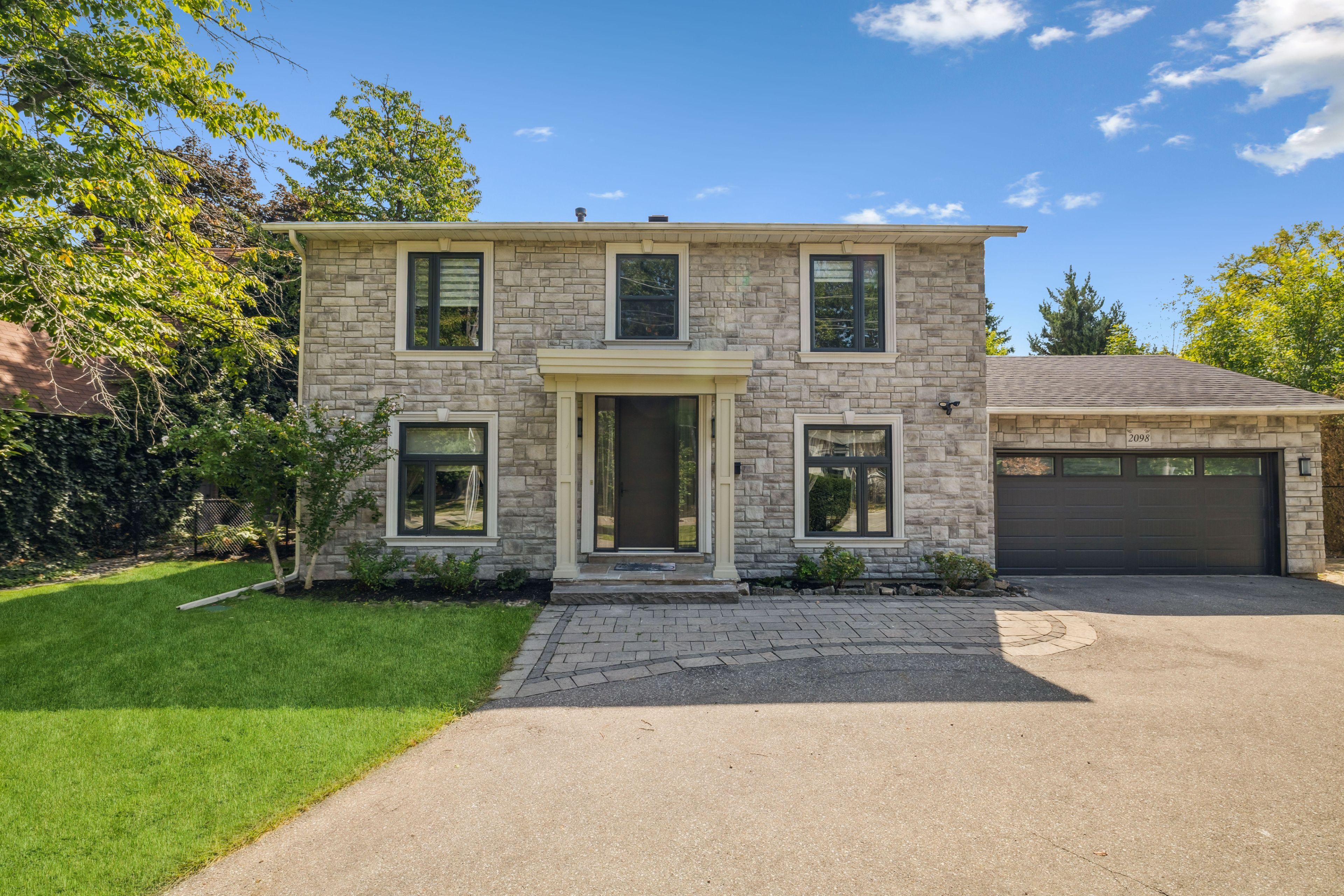$2,249,000
2098 Mississauga Road, Mississauga, ON L5H 2K6
Sheridan, Mississauga,
 Properties with this icon are courtesy of
TRREB.
Properties with this icon are courtesy of
TRREB.![]()
Timeless elegance defines this exceptional 4+1 bedroom, 5-bath residence, nestled in one of Mississauga's most prestigious neighbourhoods. Combining classic design with modern comforts, the home sits proudly behind a stately circular driveway.The main floor is masterfully designed for both gracious formal entertaining and seamless everyday living, featuring generous living and dining rooms, a convenient powder room, and a dedicated laundry area. At the heart of the home, the chef-inspired kitchen is appointed with high-end Bosch stainless steel appliances, dual ovens, a gas cooktop, and a stone-topped island. The adjoining family room, anchored by a handsome gas fireplace, opens through double doors to a private backyard retreat.The serene outdoor space features a heated in-ground pool (with a new filter installed last year for pristine maintenance) and an expansive interlocking stone patio. To ensure impeccable curb appeal, the front yard is maintained by a professional irrigation/sprinkler system.Upstairs, the four spacious bedrooms provide true luxury, including two with private ensuites enhanced with heated towel racks and heated flooring. The primary suite elevates the experience with newly installed hardwooda subtle nod to the home's thoughtful and updated design. An additional upper landing offers versatile living space, perfect as a library, bespoke home office, or a peaceful sitting area with lovely views of Mississauga Road.The fully finished lower level dramatically extends the living space, presenting a large guest bedroom, a full bathroom, an expansive recreation room, updated flooring, and generous storage an ideal setup for guests or extended family.Freshly painted throughout, this residence is truly move-in ready and perfectly positioned for a sophisticated lifestyle in one of Mississauga's most coveted enclaves.
- HoldoverDays: 60
- 建筑样式: 2-Storey
- 房屋种类: Residential Freehold
- 房屋子类: Detached
- DirectionFaces: South
- GarageType: Attached
- 路线: Mississauga Rd & Shawanaga Trail
- 纳税年度: 2025
- 停车位特点: Circular Drive
- ParkingSpaces: 6
- 停车位总数: 8
- WashroomsType1: 1
- WashroomsType2: 1
- WashroomsType3: 1
- WashroomsType4: 2
- BedroomsAboveGrade: 4
- BedroomsBelowGrade: 1
- 壁炉总数: 1
- 内部特点: Other
- 地下室: Finished
- Cooling: Central Air
- HeatSource: Gas
- HeatType: Forced Air
- LaundryLevel: Main Level
- ConstructionMaterials: Stone, Stucco (Plaster)
- 屋顶: Shingles
- 泳池特点: Inground
- 下水道: Sewer
- 基建详情: Poured Concrete
- LotSizeUnits: Feet
- LotDepth: 110
- LotWidth: 75
- PropertyFeatures: Golf, School, Wooded/Treed
| 学校名称 | 类型 | Grades | Catchment | 距离 |
|---|---|---|---|---|
| {{ item.school_type }} | {{ item.school_grades }} | {{ item.is_catchment? 'In Catchment': '' }} | {{ item.distance }} |


