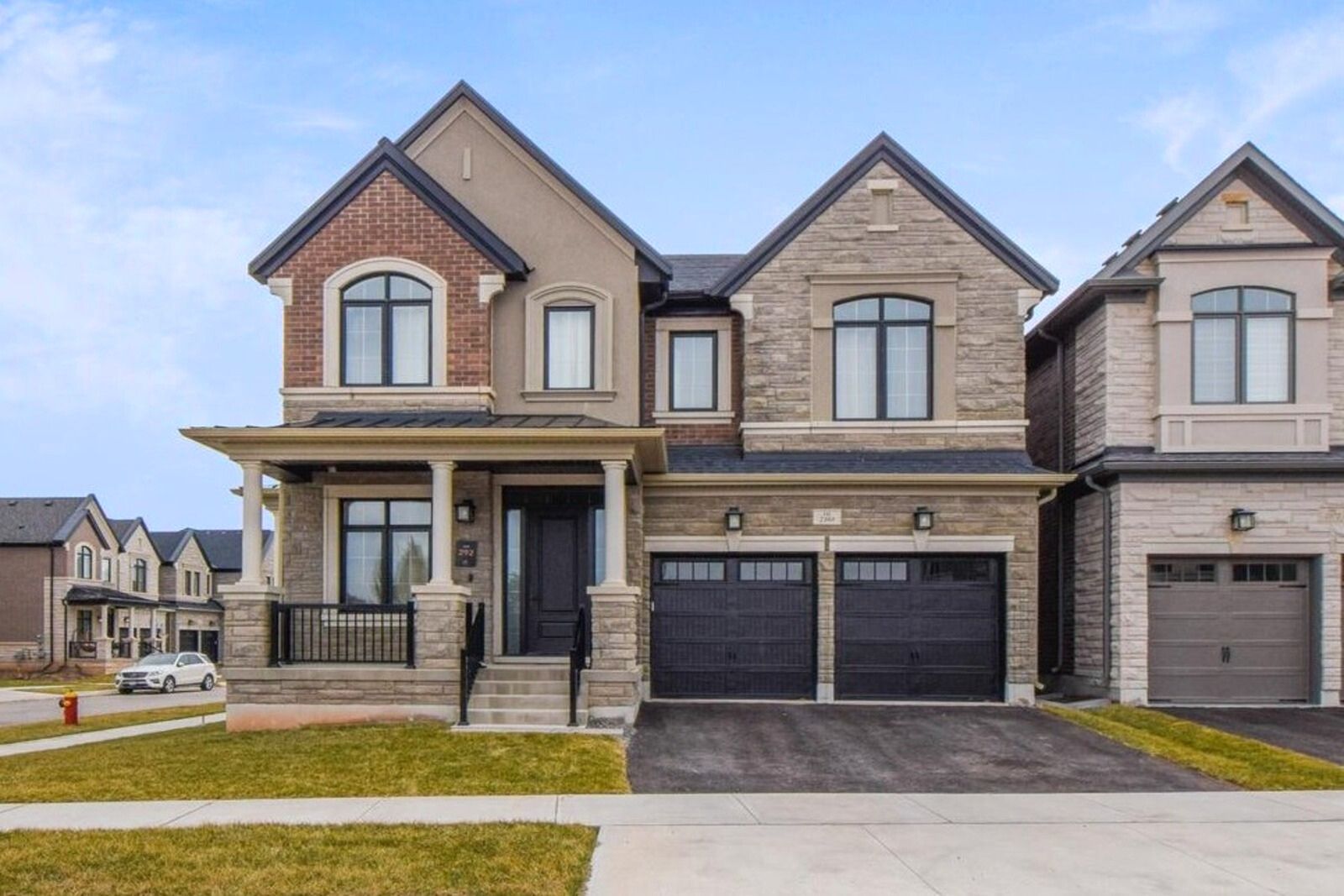$2,199,999
2368 Edward Leaver Trail, Oakville, ON L6M 5M7
1007 - GA Glen Abbey, Oakville,
 Properties with this icon are courtesy of
TRREB.
Properties with this icon are courtesy of
TRREB.![]()
Welcome to Glen Abbey Encore, one of Oakville's most coveted communities! This stunning, newly built (2023) residence by Hallett Homes sits on a premium 42' wide corner lot and offers 3,236 sq. ft. of living space with a double-car garage. Designed with modern luxury and comfort in mind, this 2-storey home showcases hardwood flooring and ceramic tile, 10' smooth ceilings on the main floor and 9' smooth ceilings upstairs. The thoughtfully designed layout features 4 spacious bedrooms and 3.5 bathrooms. A unique feature includes two covered porches, facing east and west, leading into a warm and welcoming interior. The main floor includes a home office, a formal dining room, and an expansive open-concept great room with a gas fireplace. The gourmet kitchen is complete with granite countertops, ceramic backsplash, a central island, and a premium JennAir RISE appliance package, including a 36" built-in French door refrigerator and a 5-burner gas cooktop. Upstairs, the primary suite showcases vaulted ceilings, dual walk-in closets, and a spa-inspired ensuite featuring a freestanding soaker tub and a glass-enclosed shower. The upper level also offers a convenient laundry room, upgraded cabinetry throughout, main floor pot lights, a premium smart home system, and a EV charging outlet in the garage. The basement has a 3-piece rough-in for a bathroom, with potential for a separate suite. Step outside and enjoy the community park just steps from your door, or explore nearby walking trails that weave through the neighbourhood. This is more than a home, its a lifestyle. This is your opportunity to live in one of Oakville's finest new communities.
- HoldoverDays: 60
- 建筑样式: 2-Storey
- 房屋种类: Residential Freehold
- 房屋子类: Detached
- DirectionFaces: East
- GarageType: Attached
- 路线: Bronte Rd to Saw Whet Blvd to Edward Leaver Trail
- 纳税年度: 2025
- ParkingSpaces: 2
- 停车位总数: 4
- WashroomsType1: 1
- WashroomsType1Level: Main
- WashroomsType2: 1
- WashroomsType2Level: Second
- WashroomsType3: 1
- WashroomsType3Level: Second
- WashroomsType4: 1
- WashroomsType4Level: Second
- BedroomsAboveGrade: 4
- 壁炉总数: 1
- 内部特点: Central Vacuum, Carpet Free
- 地下室: Unfinished
- Cooling: Central Air
- HeatSource: Gas
- HeatType: Forced Air
- LaundryLevel: Upper Level
- ConstructionMaterials: Brick, Stone
- 屋顶: Asphalt Shingle
- 泳池特点: None
- 下水道: Sewer
- 基建详情: Poured Concrete
- 地块号: 250690480
- LotSizeUnits: Feet
- LotDepth: 91.87
- LotWidth: 42.16
- PropertyFeatures: Hospital, Place Of Worship, Public Transit, School, School Bus Route
| 学校名称 | 类型 | Grades | Catchment | 距离 |
|---|---|---|---|---|
| {{ item.school_type }} | {{ item.school_grades }} | {{ item.is_catchment? 'In Catchment': '' }} | {{ item.distance }} |


