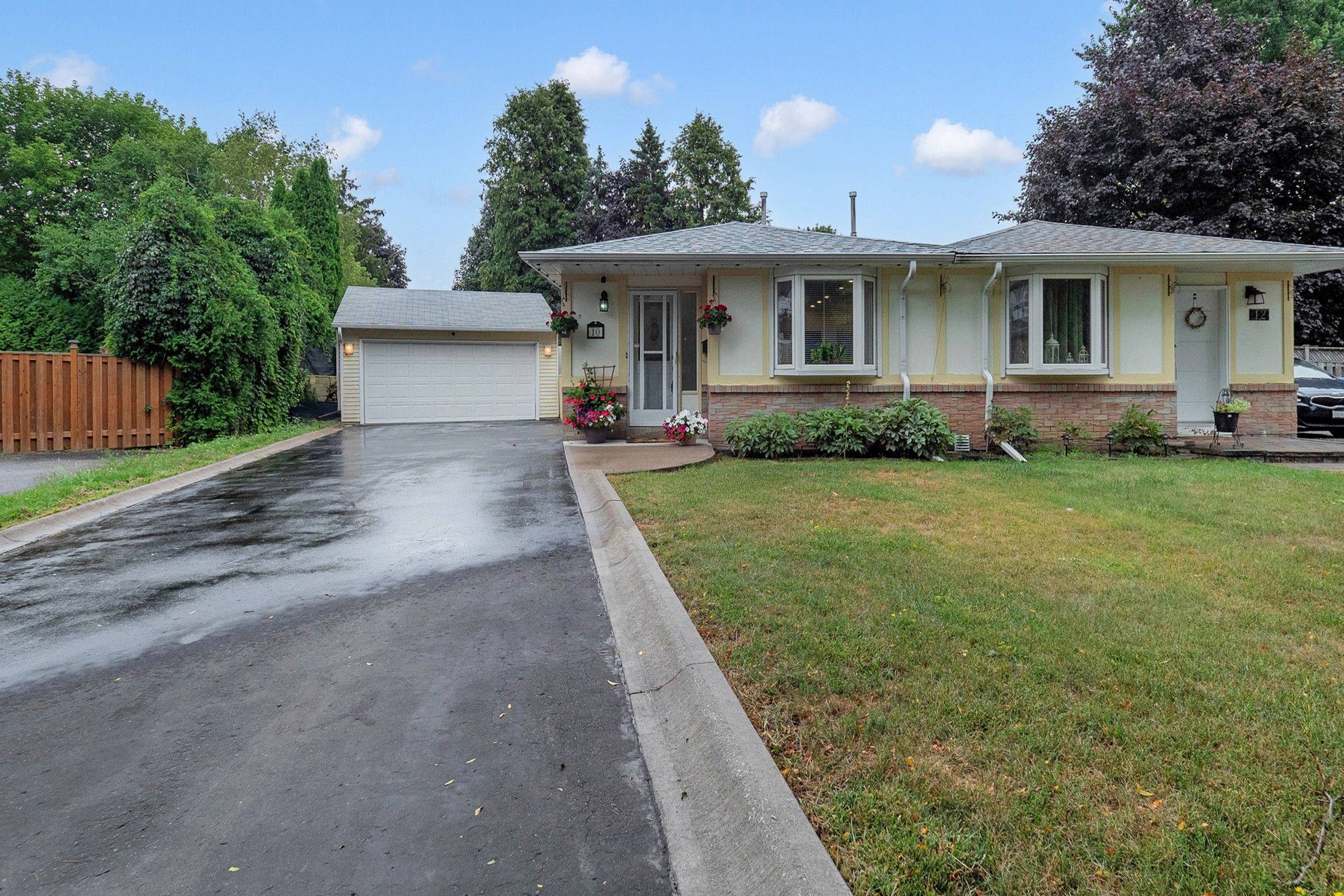$799,900
 Properties with this icon are courtesy of
TRREB.
Properties with this icon are courtesy of
TRREB.![]()
Open to Offers! Upcoming Open House: October 18-19, 2025, 2:00 PM to 4:00 PM. Discover 10 Minton Place, a meticulously maintained 3-level backsplit semi-detached home on a quiet court in a desirable neighborhood. Featuring one of the largest pie-shaped lots, it offers ample outdoor space for activities, entertaining, and relaxation. Key highlights: rare double-car garage with workshop/prep area ideal for hobbyists or storage and driveway for 5+ vehicles. Elegant Main Floor: Renovated open-concept living/dining with crown molding, recessed lighting, and bay window for natural light. Modern kitchen includes extended off-white cabinetry, backsplash, pantry, and dual sinks for easy meal prep and gatherings. Serene Upper Level: Three spacious bedrooms as peaceful retreats, plus a luxurious 5-piece spa-like bathroom and large linen/storage closet. Versatile Lower Level: Private side entrance to finished basement with open-concept suite: bright living/rec area, wet bar/kitchenette, gas fireplace, bedroom, 3-piece bath, laundry, and storage. Perfect for rental income, in-law suite, or family use Private Backyard Oasis: Expansive pie-shaped yard with patio for dining, versatile shed (man-cave/she-shed), greenhouse, and herb/vegetable garden ideal for gardening, play, or events. Prime Location: Walk to top schools and parks; minutes to shopping, groceries, dining, services, transit, highways, medical clinics, pharmacies, and Brampton Civic Hospital. Recent Upgrades: Furnace/AC (2023), hot water tank (2023), roof (2022), driveway (2020) for efficiency and reliability. This home blends style, function, and location a rare find. View virtual tour, walkthrough, and floor plans online. Schedule a private showing today
- 建筑样式: Backsplit 3
- 房屋种类: Residential Freehold
- 房屋子类: Semi-Detached
- DirectionFaces: South
- GarageType: Detached
- 路线: Bovaird Dr/Mackay St/Bramalea Rd
- 纳税年度: 2025
- 停车位特点: Private
- ParkingSpaces: 5
- 停车位总数: 7
- WashroomsType1: 1
- WashroomsType1Level: Upper
- WashroomsType2: 1
- WashroomsType2Level: Lower
- BedroomsAboveGrade: 3
- BedroomsBelowGrade: 1
- 壁炉总数: 1
- 内部特点: Auto Garage Door Remote, Water Heater Owned
- 地下室: Separate Entrance, Finished
- Cooling: Central Air
- HeatSource: Gas
- HeatType: Forced Air
- ConstructionMaterials: Brick, Aluminum Siding
- 外部特点: Patio
- 屋顶: Asphalt Shingle
- 泳池特点: None
- 下水道: Sewer
- 基建详情: Poured Concrete
- 地块号: 141820175
- LotSizeUnits: Feet
- LotDepth: 144.17
- LotWidth: 29.64
- PropertyFeatures: Hospital, Library, Place Of Worship, Rec./Commun.Centre, Park, School
| 学校名称 | 类型 | Grades | Catchment | 距离 |
|---|---|---|---|---|
| {{ item.school_type }} | {{ item.school_grades }} | {{ item.is_catchment? 'In Catchment': '' }} | {{ item.distance }} |


