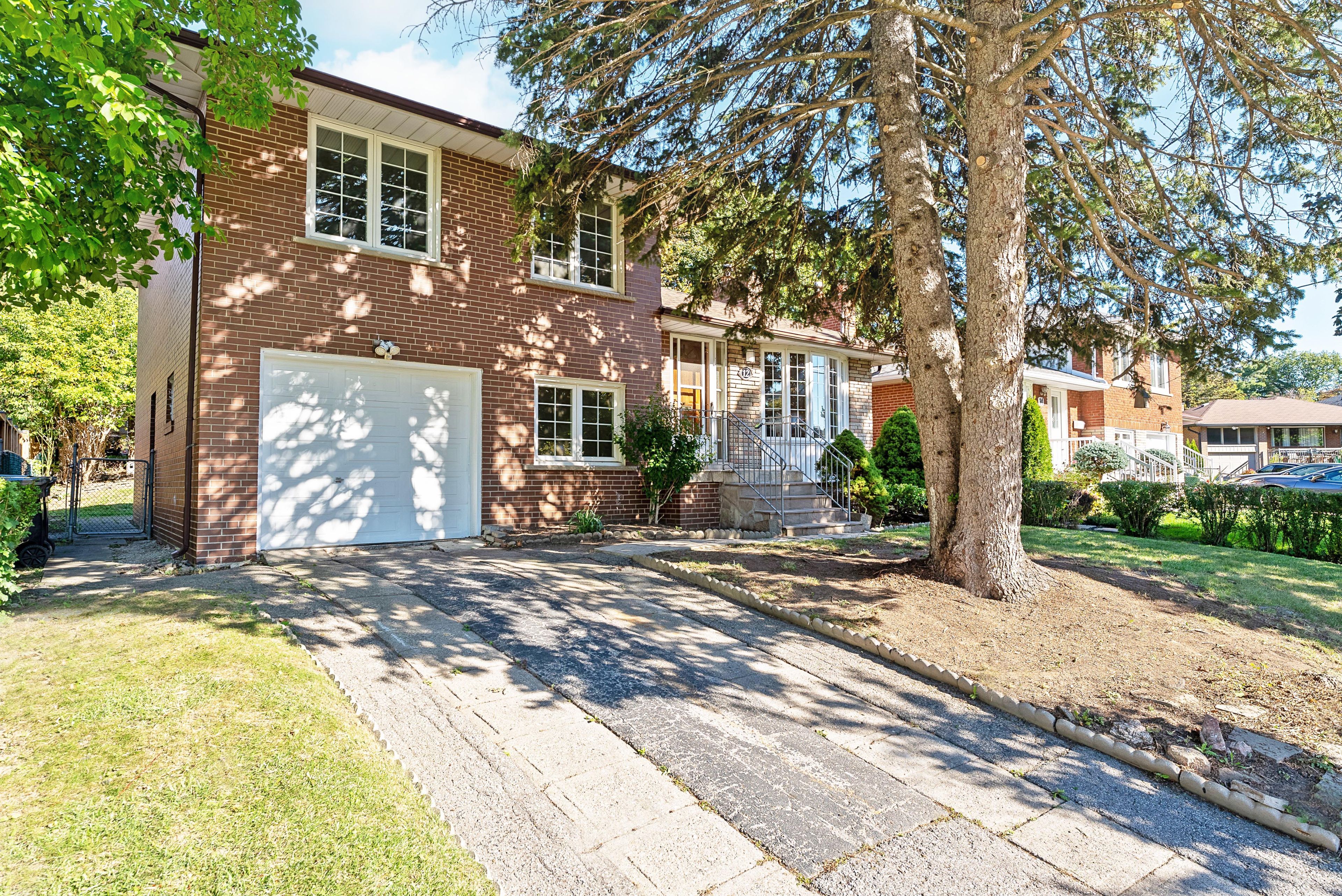$898,000
 Properties with this icon are courtesy of
TRREB.
Properties with this icon are courtesy of
TRREB.![]()
Calling all visionaries, renovators and home customization enthusiasts! Welcome to 12 Drury Lane, a solid brick, 4 level side-split offering an extraordinary opportunity to create your dream home in Etobicokes desirable Westmount neighbourhood. Set on a generous 52.33 x 105 ft lot with mature trees, great curb appeal and a charming front porch, this residence is brimming with potential. With 1,606 sq ft above grade and a functional layout, theres plenty of room to re-imagine this space for your lifestyle. The main/ground levels include a spacious living room with hardwood floors, crown moulding, a stone fireplace and a beautiful bay window overlooking the front yard, a formal dining room with backyard views, a family-sized eat-in kitchen awaiting your modern touches, a desirable family room with a walkout to the backyard, a versatile bedroom/den and a convenient powder room. The second level includes 3 well-proportioned bedrooms with hardwood floors, closets and large windows as well as a full 4-piece bath. The lower level offers a large recreation room with fireplace, a utility/laundry room and a massive crawl space for additional storage. The fully fenced backyard with a spacious patio, mature trees and a generous lawn provides a peaceful setting for family enjoyment or future landscaping projects. A single attached single garage and a private drive accommodate parking for 3 cars. Surrounded by parks and trails, this property is ideally situated near Westmount Park with its playground, outdoor pool, and tennis/pickleball courts, as well as Chapman Valley Park with access to the Humber River Recreational Trail. Enjoy easy access to shopping at Royal York and Crossroads Plazas and Costco, TTC, Highway 401 and Pearson Airport. Whether you are a first-time buyer, an experienced builder, or someone eager to renovate and home to suit, 12 Drury Lane represents a rare chance to invest in a quiet, family-friendly community with endless potential! OH Sun 2-4 PM
- HoldoverDays: 90
- 建筑样式: Sidesplit
- 房屋种类: Residential Freehold
- 房屋子类: Detached
- DirectionFaces: South
- GarageType: Attached
- 路线: East of Royal York, North of Chapman Road
- 纳税年度: 2025
- 停车位特点: Private
- ParkingSpaces: 2
- 停车位总数: 3
- WashroomsType1: 1
- WashroomsType1Level: Ground
- WashroomsType2: 1
- WashroomsType2Level: Upper
- BedroomsAboveGrade: 4
- 内部特点: Carpet Free, Storage
- 地下室: Partially Finished, Crawl Space
- Cooling: Central Air
- HeatSource: Gas
- HeatType: Forced Air
- ConstructionMaterials: Brick, Stone
- 屋顶: Asphalt Shingle
- 泳池特点: None
- 下水道: Sewer
- 基建详情: Block
- 地块号: 073790322
- LotSizeUnits: Feet
- LotDepth: 105
- LotWidth: 52.33
- PropertyFeatures: Park, Public Transit, School, River/Stream, Fenced Yard, Greenbelt/Conservation
| 学校名称 | 类型 | Grades | Catchment | 距离 |
|---|---|---|---|---|
| {{ item.school_type }} | {{ item.school_grades }} | {{ item.is_catchment? 'In Catchment': '' }} | {{ item.distance }} |


