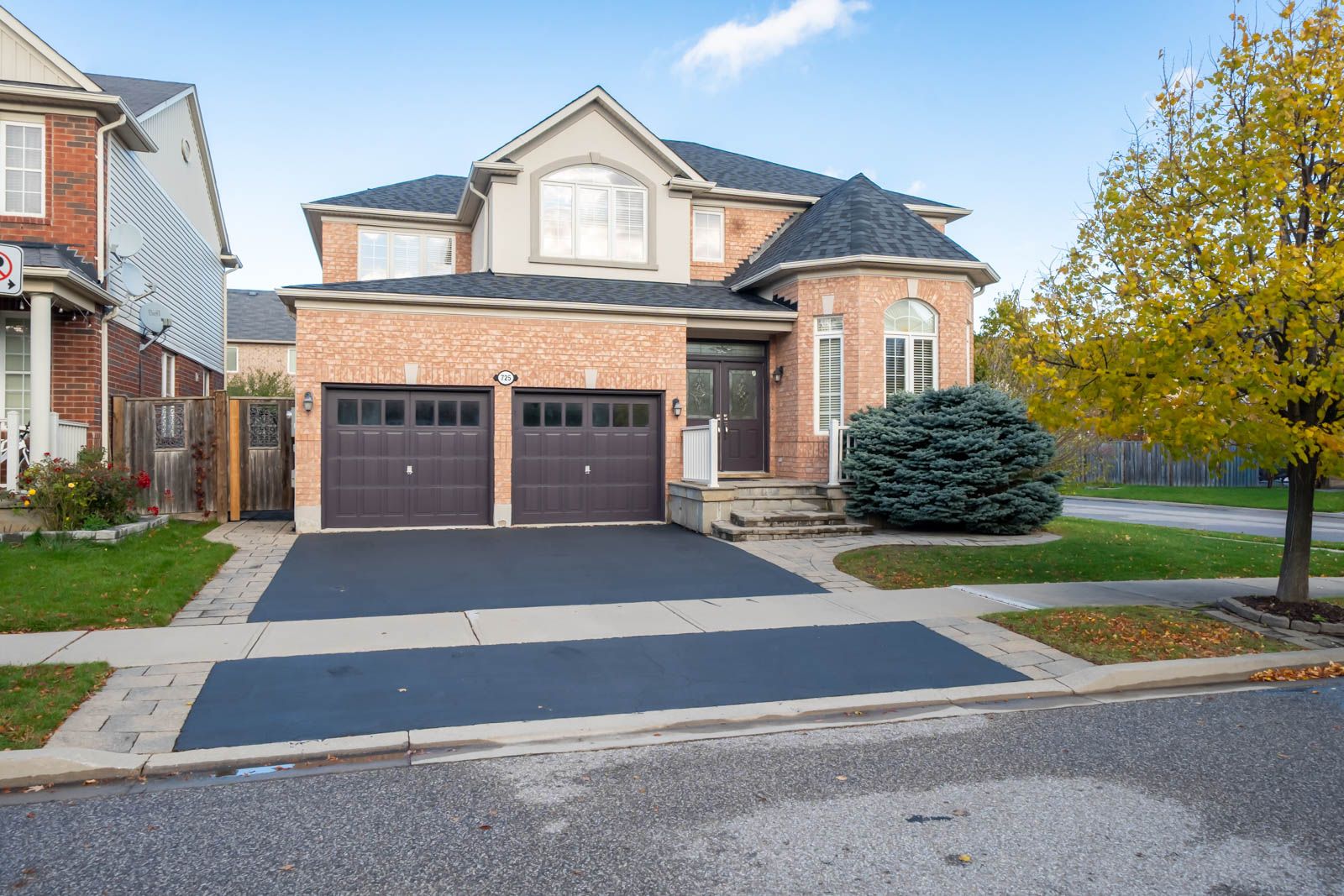$1,342,000
 Properties with this icon are courtesy of
TRREB.
Properties with this icon are courtesy of
TRREB.![]()
Welcome To 725 Reece Court - A Truly One-Of-A-Kind Residence Perfectly Positioned On A Large Corner Lot With Over 50 Feet Of Frontage And Nearly 100 Feet Depth, Offering Approximately 5,000 Sq. Ft. Of Total Living Space Including The Fully Finished Basement. This Well-Maintained 4 + 1 Bedroom, 4 Bathroom Home Has Been Lovingly Cared For By Its Original Owners. Recent Updates: Roof Dishwasher & Fridge (2025), Stove (2024 Basement Stairs (2022). The Home Also Features A Central Vacuum System, Overhead Storage In The Two-Car Garage. Inside, The Open-Concept Main Floor Blends A Refined Mix Of Hardwood And Tile Flooring With Elegant Pot Lights, Coffered Ceilings In The Dining + Living Room, And A Warm Gas Fireplace Anchoring The Family Space. The Kitchen Is Bright And Functional, Complete With California Shutters, Generous Cabinetry, And Seamless Flow To The Family And Dining Areas Ideal For Entertaining Or Relaxed Family Living. Upstairs, The Primary Suite Is A Peaceful Retreat With A 6Pc Ensuite And Walk-In Closet, While Other Bedrooms Offer Space Large Enough To Fit King Sized Beds. The Finished Basement Adds Remarkable Versatility Equipped With Ceiling Speakers And A Projector, Perfect As An Entertainment Zone, Home Theatre, Or Easily Retrofitted In-Law Suite. A Separate Basement Room Provides Additional Space For Storage, A Private Studio, Or A Workshop. Outside, The Fully Fenced Well-Kept Landscaped Backyard Is A Serene Oasis With Mature Trees, Garden Beds, A Storage Shed Ideal For Gatherings Or Quiet Enjoyment. Situated In A Peaceful, Low-Traffic Neighbourhood, Just Minutes From Optimist Park, Scott Park, Milton Community Park, Top-Rated Schools, And Close To The Niagara Escarpment And Kelso Conservation Area, This Home Offers Easy Access To Milton Crossroads Centre, Main Street Shops, 401/407 Highways And The Milton GO Station For Seamless Commutes Across The GTA. A Rare Find With A Fantastic Layout And Premium Lot, Don't Miss The Chance To Make This Home Yours!
- HoldoverDays: 90
- 建筑样式: 2-Storey
- 房屋种类: Residential Freehold
- 房屋子类: Detached
- DirectionFaces: North
- GarageType: Built-In
- 路线: Derry Rd W & Tremaine Rd
- 纳税年度: 2025
- 停车位特点: Private Double
- ParkingSpaces: 2
- 停车位总数: 4
- WashroomsType1: 2
- WashroomsType1Level: Second
- WashroomsType2: 1
- WashroomsType2Level: Second
- WashroomsType3: 1
- WashroomsType3Level: Main
- BedroomsAboveGrade: 4
- BedroomsBelowGrade: 1
- 壁炉总数: 1
- 内部特点: Built-In Oven, Central Vacuum, In-Law Capability, Storage Area Lockers, Water Heater
- 地下室: Finished, Walk-Up
- Cooling: Central Air
- HeatSource: Gas
- HeatType: Forced Air
- LaundryLevel: Main Level
- ConstructionMaterials: Brick
- 屋顶: Other
- 泳池特点: None
- 下水道: Sewer
- 基建详情: Other
- LotSizeUnits: Feet
- LotDepth: 98.58
- LotWidth: 53.08
- PropertyFeatures: Fenced Yard, Golf, Hospital, Library, Park, School
| 学校名称 | 类型 | Grades | Catchment | 距离 |
|---|---|---|---|---|
| {{ item.school_type }} | {{ item.school_grades }} | {{ item.is_catchment? 'In Catchment': '' }} | {{ item.distance }} |


