$3,299,400
$200,59923 Chartwell Road, Toronto, ON M8Z 4E9
Stonegate-Queensway, Toronto,
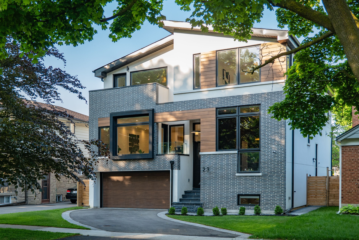
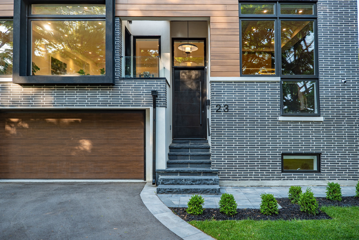
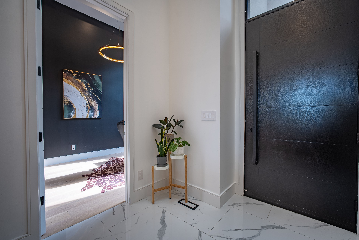
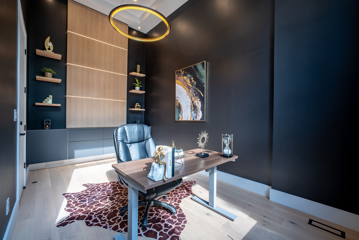
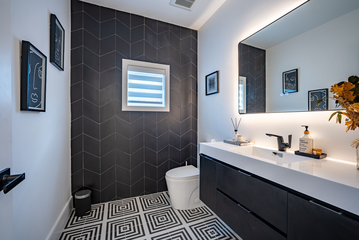
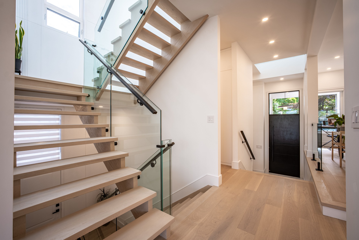
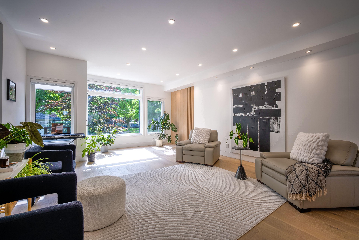
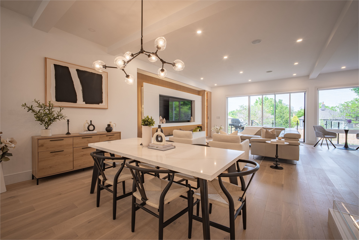
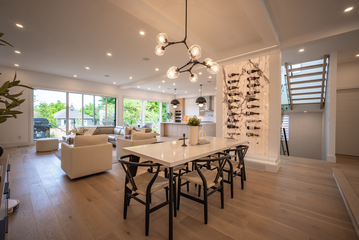
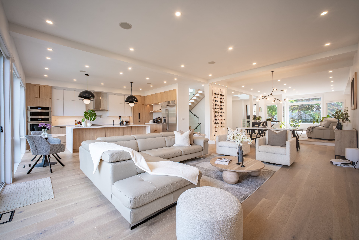
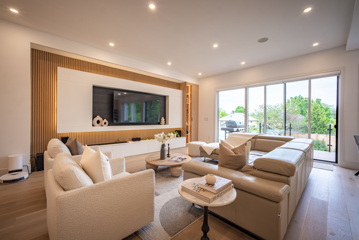
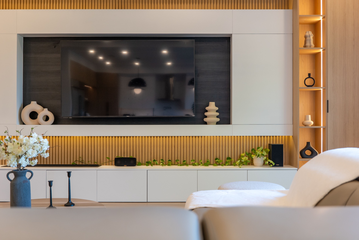
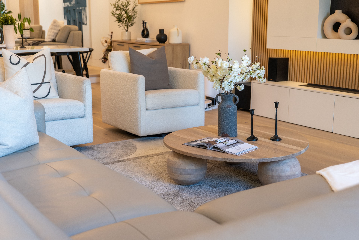
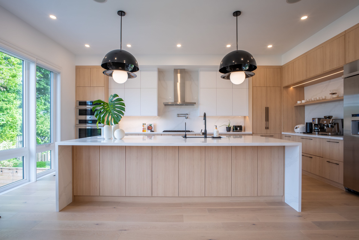
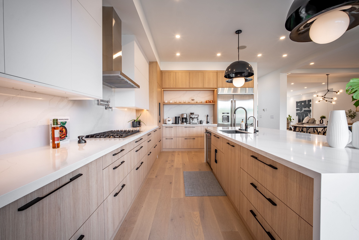
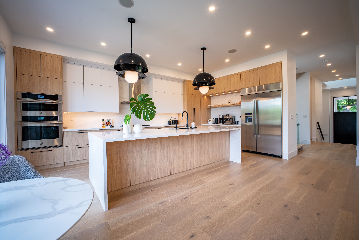
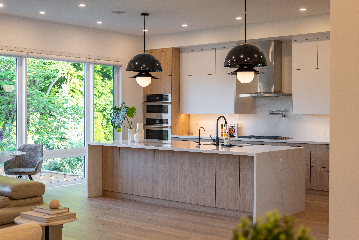
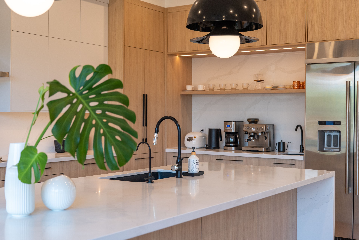
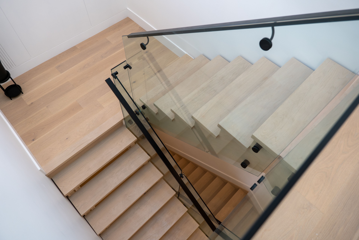
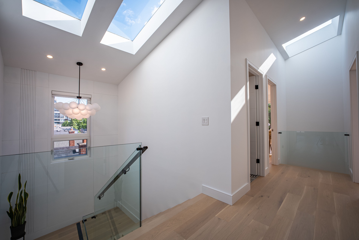
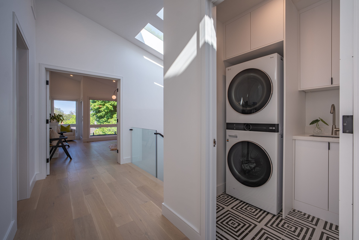
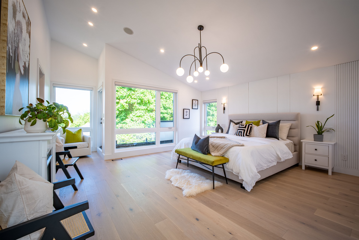
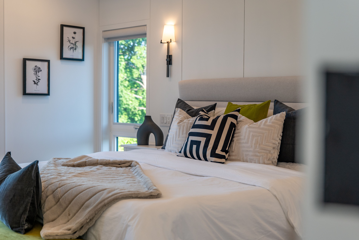
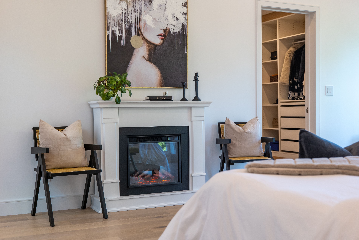
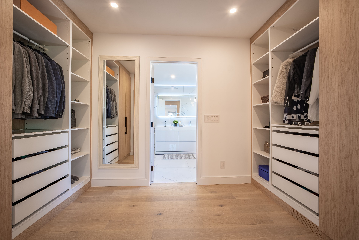
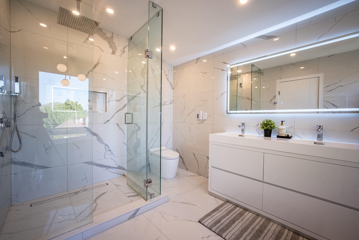
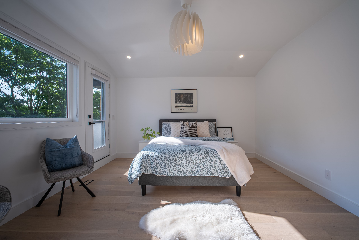
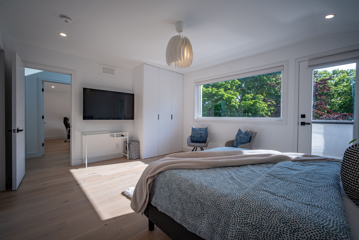
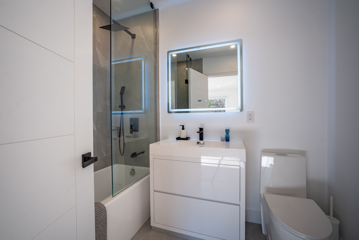
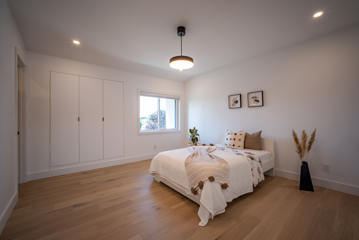
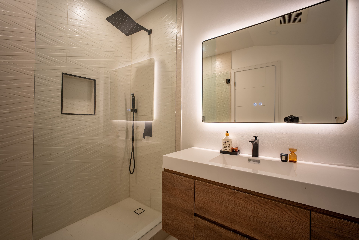
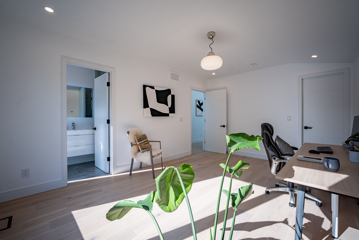
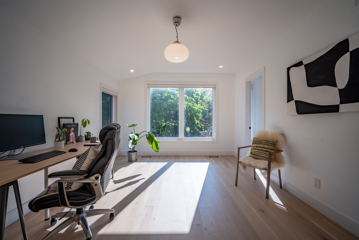
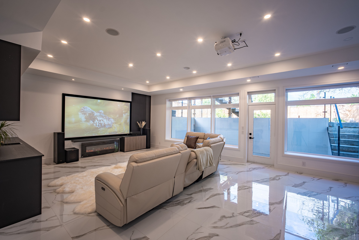
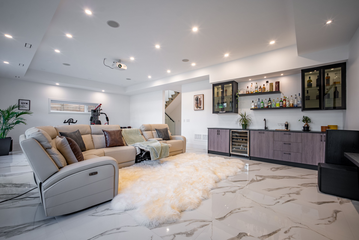
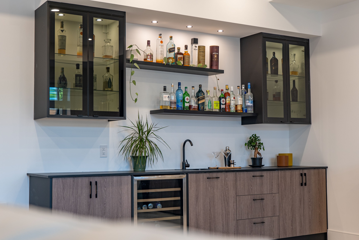
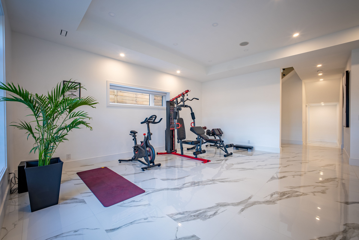
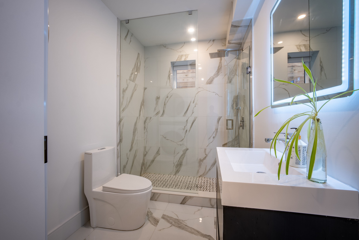
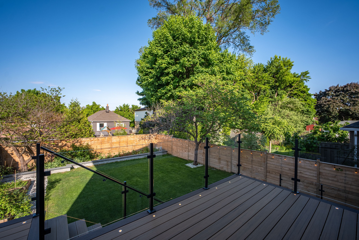
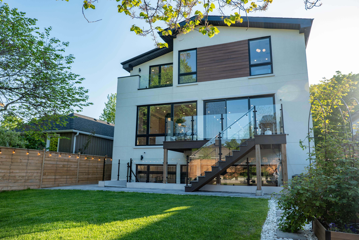
 Properties with this icon are courtesy of
TRREB.
Properties with this icon are courtesy of
TRREB.![]()
Contemporary custom new build residence (Permit closure : March 2023) with distinctive charm nested in the highly sought-after Stonegate-Queensway community in south Etobicoke minutes from Lake Ontario. This exceptionally crafted home has been tailored to perfection, featuring over 5000 sq. ft. of luxury living (3575 sq. ft. main floor and second floor + 1500 sq. ft. basement), One of the Largest houses in the neighborhood. Open-concept living, family, and kitchen area features panoramic view of tree-filled front and back yards. Tastefully finished with fine materials meticulously selected and sourced from leading suppliers. Custom millwork, handcrafted kitchen and slat panels using premium European EGGER wood-based panels. Carefully selected designer light fixtures & ambient lighting strategically positioned throughout the home. Lots of natural light throughout the day (no need to turn on the lights during the day). Oversized walkout from the lower level lets the basement sun-filled and as bright as main level. Please refer to the feature sheet for more information. **EXTRAS** Jennair Cooktop, Oven, M/w, Fridge, Kitchen aid D/W, wine cellar, 120" Screen in basement, All ELF & Ceiling Speakers . Security Cameras. 2 laundry, inground sprinker & All Mechanical Equipment, Tankless water heater.
- HoldoverDays: 90
- 建筑样式: 2-Storey
- 房屋种类: Residential Freehold
- 房屋子类: Detached
- DirectionFaces: East
- GarageType: Built-In
- 纳税年度: 2024
- 停车位特点: Private
- ParkingSpaces: 3
- 停车位总数: 4.5
- WashroomsType1: 1
- WashroomsType1Level: Second
- WashroomsType2: 3
- WashroomsType2Level: Second
- WashroomsType3: 1
- WashroomsType3Level: Ground
- WashroomsType4: 1
- WashroomsType4Level: Basement
- BedroomsAboveGrade: 4
- BedroomsBelowGrade: 1
- 内部特点: Sump Pump
- 地下室: Finished with Walk-Out
- Cooling: Central Air
- HeatSource: Gas
- HeatType: Forced Air
- ConstructionMaterials: Brick, Stucco (Plaster)
- 屋顶: Asphalt Shingle
- 下水道: Sewer
- 基建详情: Poured Concrete
- 地块号: 075250088
- LotSizeUnits: Feet
- LotDepth: 131
- LotWidth: 42
| 学校名称 | 类型 | Grades | Catchment | 距离 |
|---|---|---|---|---|
| {{ item.school_type }} | {{ item.school_grades }} | {{ item.is_catchment? 'In Catchment': '' }} | {{ item.distance }} |









































