$839,000
$20,000429 BUCKBY Lane, Saugeen Shores, ON N0H 2C1
Saugeen Shores, Saugeen Shores,
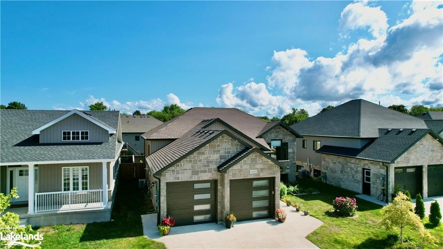

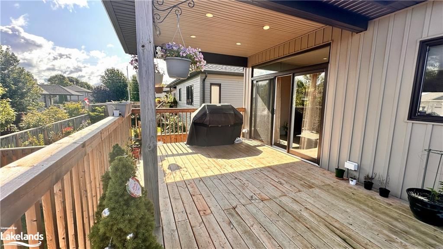
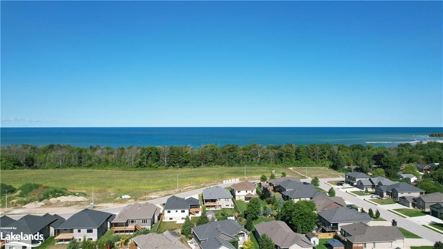
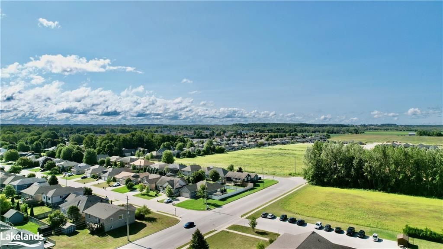
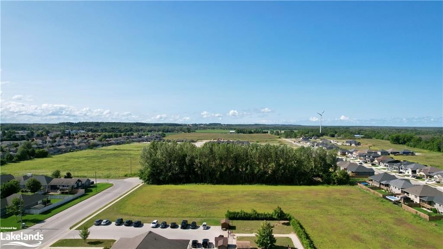


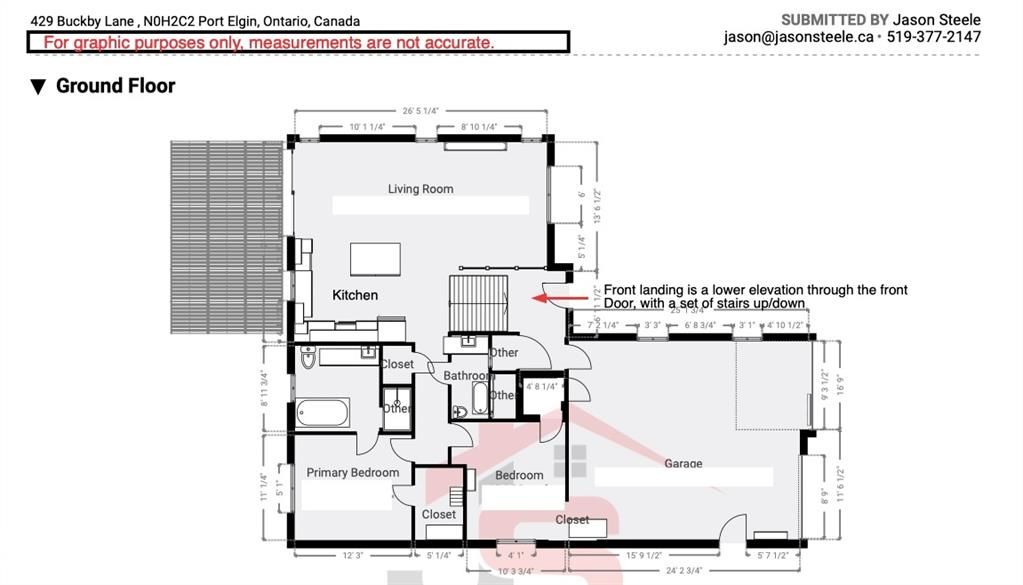
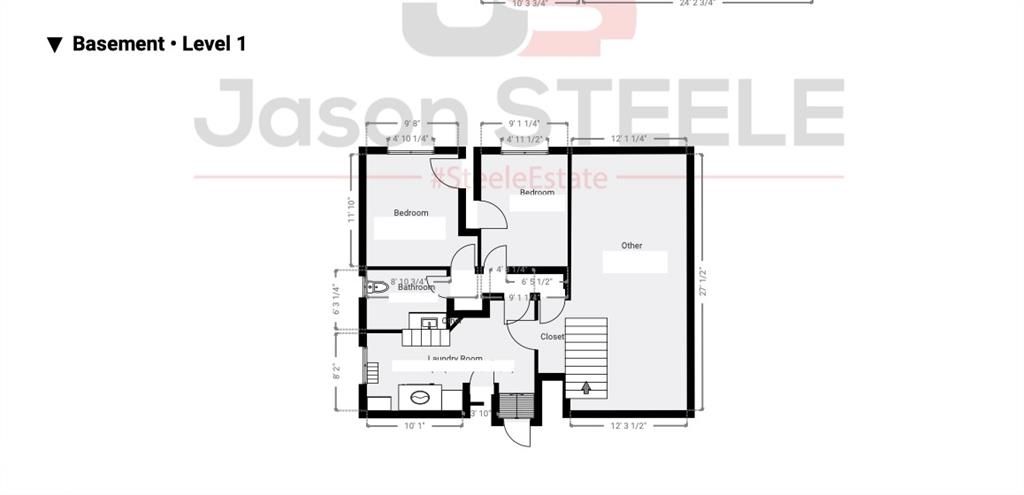
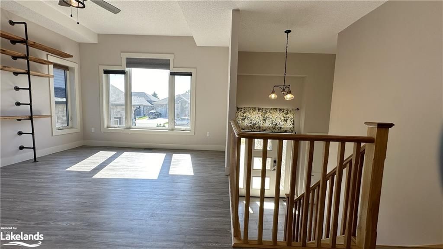







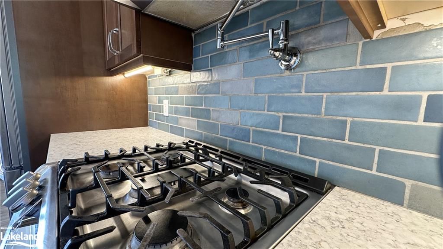
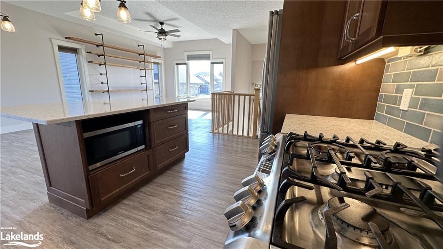
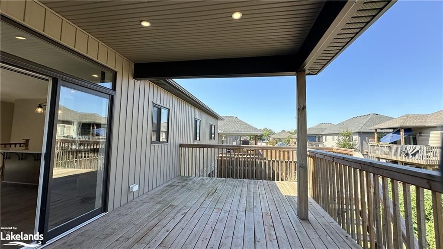
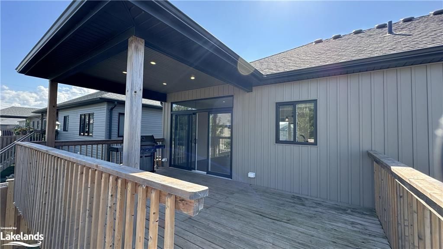
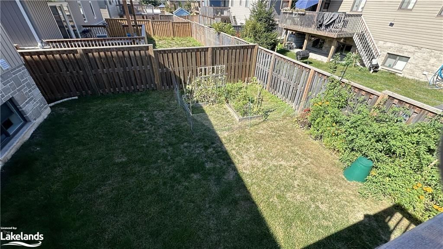
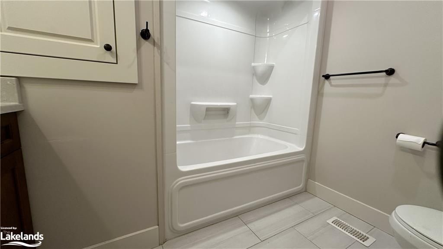
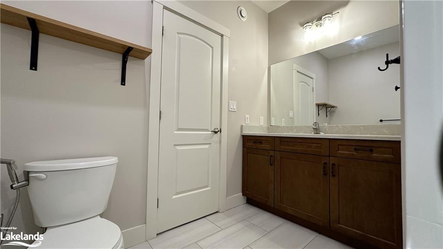
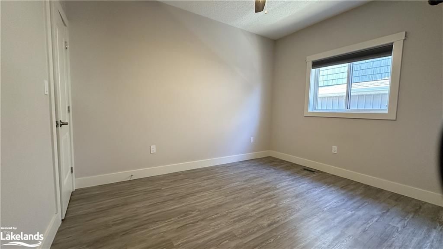
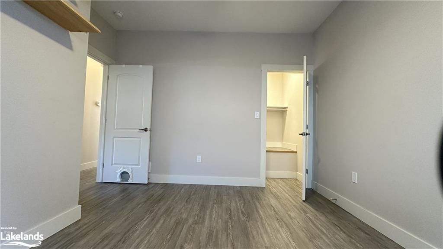
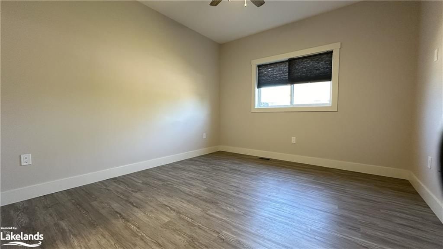
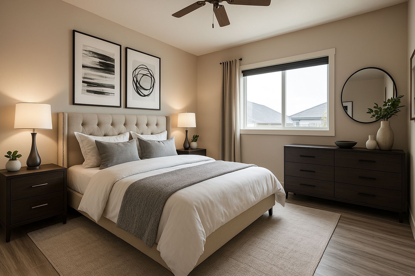
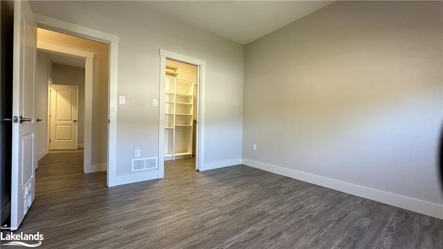
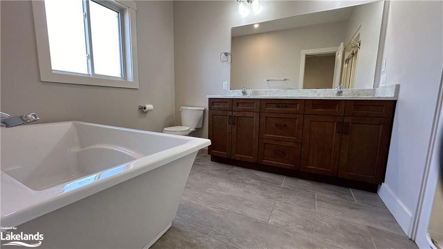
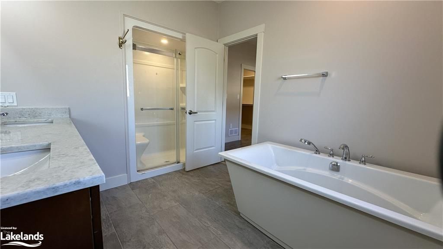
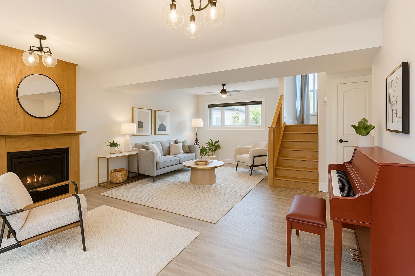
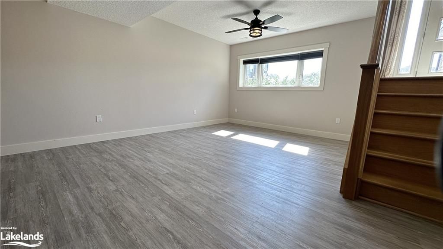
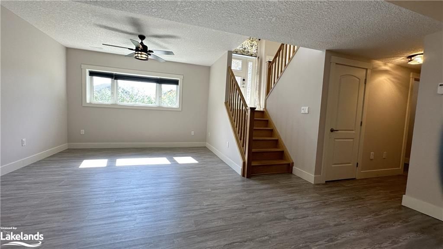
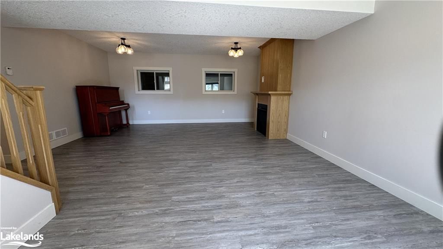
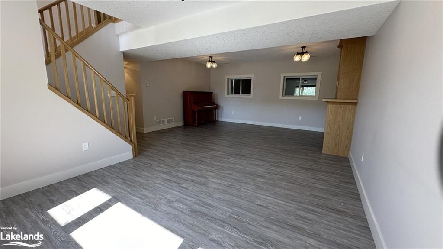
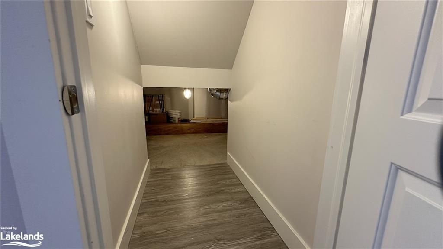
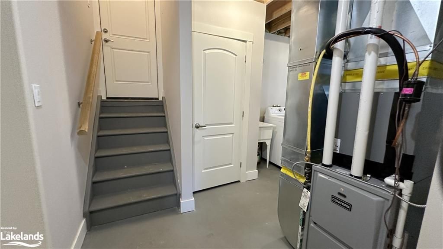
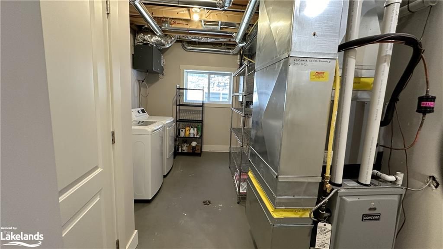
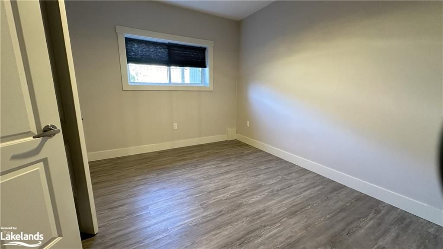

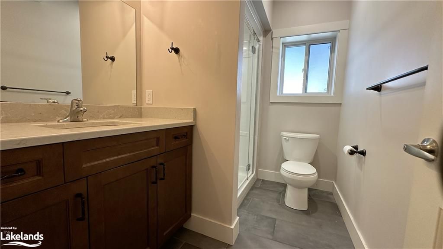
 Properties with this icon are courtesy of
TRREB.
Properties with this icon are courtesy of
TRREB.![]()
ADJUSTED PRICE! "Owner says SELL, so bring your offers!" Welcome to 829 Buckby Lane, Port Elgin A Home That Truly Has It All!This stunning home is the perfect blend of modern design and everyday comfort, offering an inviting space for families and professionals alike. With four spacious bedrooms and three full bathrooms, there's plenty of room for everyone to spread out and enjoy.The heart of this home is the gourmet kitchen, designed for both style and function. High-end appliances, granite countertops, pot filler, and a large island make it the perfect space to cook, entertain, and gather with loved ones. The open-concept living area is bright and welcoming, with large windows that fill the space with natural light.The primary suite is a true retreat, featuring an expansive bedroom, a walk-in closet, and a spa-like ensuite bathroom where you can relax and unwind. Each additional bedroom is generously sized, making this home ideal for growing families or guests.Step outside to a beautifully landscaped backyard, perfect for summer barbecues, morning coffee, or quiet evenings under the stars. The location couldn't be better nestled in a family-friendly neighborhood, you're just minutes from schools, parks, daycare, and shopping. Lake Huron is also nearby, offering endless opportunities for outdoor adventures, from boating to beach days.Port Elgin is known for its welcoming community and vibrant local events, making it an ideal place to call home. Don't miss your chance to own this incredible property. Be sure to watch the full walkthrough video by clicking on the multimedia link.
- HoldoverDays: 60
- 建筑样式: Bungalow-Raised
- 房屋种类: Residential Freehold
- 房屋子类: Detached
- DirectionFaces: North
- GarageType: Attached
- 路线: GODERICH STREET TO GREEN STREET, WEST TO BRUCE STREET. LEFT ON BRUCE TO BUCKBY. RIGHT ON BUCKBY TO SIGN ON RIGHT
- 纳税年度: 2023
- 停车位特点: Private Double, Other
- ParkingSpaces: 4
- 停车位总数: 6
- WashroomsType1: 1
- WashroomsType1Level: Main
- WashroomsType2: 1
- WashroomsType2Level: Lower
- WashroomsType3: 1
- WashroomsType3Level: Main
- BedroomsAboveGrade: 2
- BedroomsBelowGrade: 2
- 壁炉总数: 1
- 内部特点: On Demand Water Heater
- 地下室: Finished, Full
- Cooling: Central Air
- HeatSource: Gas
- HeatType: Forced Air
- ConstructionMaterials: Stone, Vinyl Siding
- 外部特点: Deck, Year Round Living
- 屋顶: Shingles
- 下水道: Sewer
- 基建详情: Poured Concrete
- 地形: Flat
- 建筑面积 (总): 2316
- 建筑面积单位: Square Feet
- 地块号: 332730879
- LotSizeUnits: Feet
- LotDepth: 104.5
- LotWidth: 51.64
- PropertyFeatures: Fenced Yard
| 学校名称 | 类型 | Grades | Catchment | 距离 |
|---|---|---|---|---|
| {{ item.school_type }} | {{ item.school_grades }} | {{ item.is_catchment? 'In Catchment': '' }} | {{ item.distance }} |












































