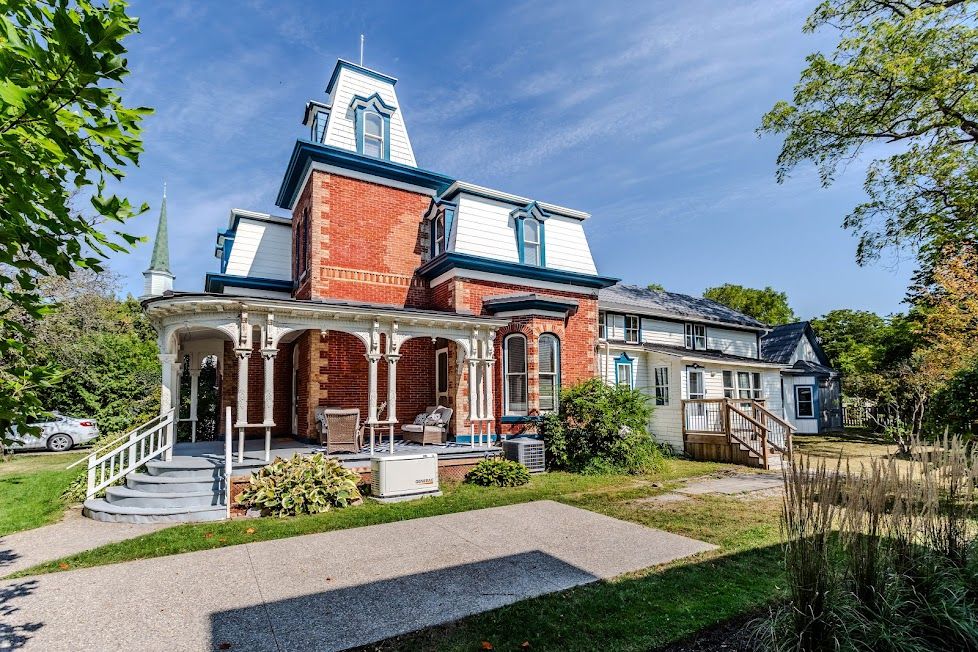$1,049,900
$50,000348 Ridge Road, Fort Erie, ON L0S 1N0
335 - Ridgeway, Fort Erie,






































 Properties with this icon are courtesy of
TRREB.
Properties with this icon are courtesy of
TRREB.![]()
Located in the charming village of Ridgeway, 348 Ridge Road North presents a unique opportunity to own a historic gem. Built in the 1880s, this Second Empire-style home boasts a striking mansard roof and decorative dormers, reflecting classic architectural elegance. With over 2,800 square feet, the house offers six well-appointed bedrooms and 2.5 bathrooms. The west-facing porch invites you to enjoy breathtaking sunset views, perfect for evening relaxation. Inside, the home seamlessly blends original features with modern conveniences. Highlights include two parlors, a formal dining room, and a secondary dining area adjacent to the primary bedroom, which features an updated Zitta shower. High ceilings and large windows contribute to a spacious, airy atmosphere, while original wooden staircases, detailed woodwork, and two gas fireplace some with its original mantle enhance its historic charm. The renovated kitchen is a modern delight with custom cabinetry, quartz countertops, and a copper sink. Central air conditioning ensures year-round comfort. Upstairs, five additional bedrooms and a 1.5-bath setup provide versatile space for family or guests, and the largest room, currently used as an office, highlights the homes flexibility. Fresh paint and restored floors brighten many rooms. Outside, a new deck, garden, and orchard offer an ideal setting for entertaining. A spacious workshop and ample storage add practical value. Recent updates include a new concrete driveway, a natural gas generator, and durable metal roofing. Buyers should verify permitted uses and zoning. 348 Ridge Road North combines historic allure with modern amenities and picturesque views, offering a distinctive and inviting living experience in Ridgeway.
- HoldoverDays: 60
- 建筑样式: 2-Storey
- 房屋种类: Residential Freehold
- 房屋子类: Detached
- DirectionFaces: East
- 纳税年度: 2024
- 停车位特点: Circular Drive, Private
- ParkingSpaces: 8
- 停车位总数: 8
- WashroomsType1: 1
- WashroomsType1Level: Main
- WashroomsType2: 1
- WashroomsType2Level: Second
- WashroomsType3: 1
- WashroomsType3Level: Second
- BedroomsAboveGrade: 6
- 壁炉总数: 2
- 内部特点: Carpet Free, Generator - Full, Primary Bedroom - Main Floor, Storage, Water Heater, Workbench
- 地下室: Partial Basement, Unfinished
- Cooling: Central Air
- HeatSource: Gas
- HeatType: Forced Air
- LaundryLevel: Main Level
- ConstructionMaterials: Vinyl Siding, Brick
- 外部特点: Porch, Year Round Living, Landscaped
- 屋顶: Metal, Asphalt Rolled
- 下水道: Sewer
- 基建详情: Stone
- 地块号: 641910345
- LotSizeUnits: Feet
- LotDepth: 189.99
- LotWidth: 89.01
- PropertyFeatures: Beach, Arts Centre, Golf, Park, Rec./Commun.Centre, School
| 学校名称 | 类型 | Grades | Catchment | 距离 |
|---|---|---|---|---|
| {{ item.school_type }} | {{ item.school_grades }} | {{ item.is_catchment? 'In Catchment': '' }} | {{ item.distance }} |







































