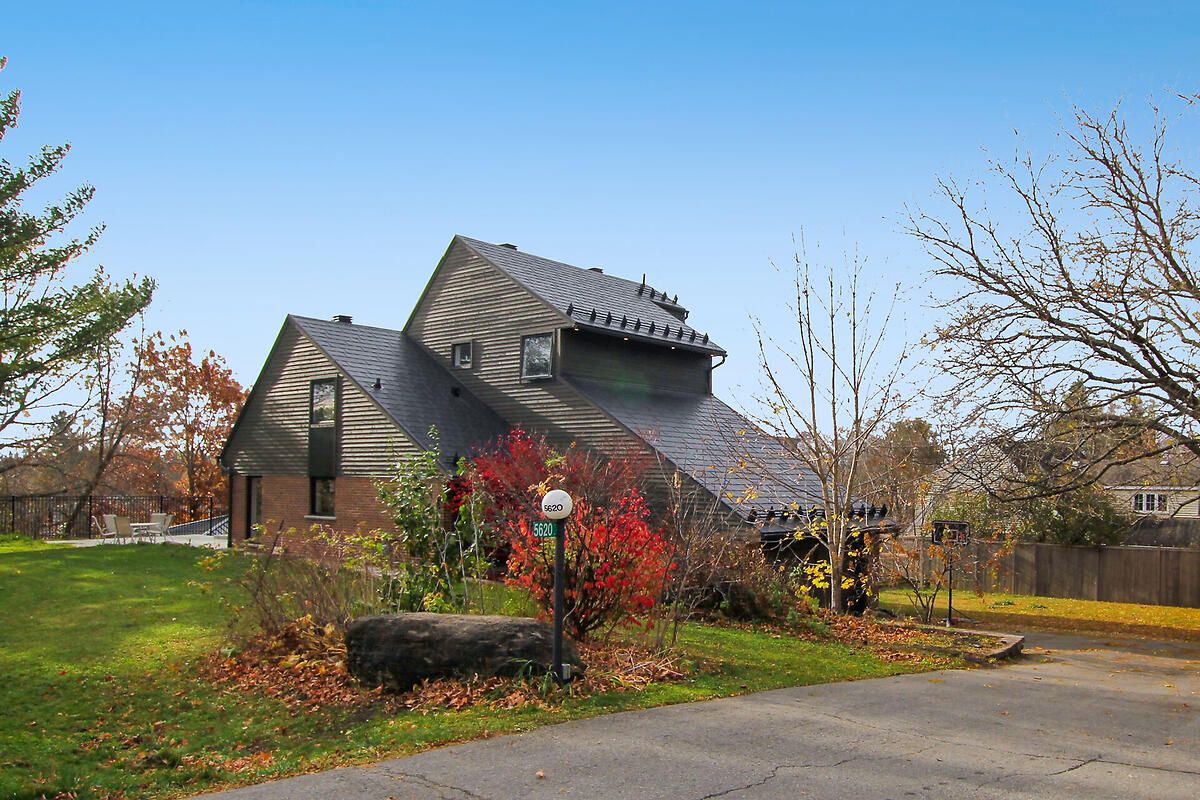$1,174,000
$125,0005620 Hope Drive, ManotickKarsRideauTwpandArea, ON K4M 1J2
8001 - Manotick Long Island & Nicholls Island, Manotick - Kars - Rideau Twp and Area,






























 Properties with this icon are courtesy of
TRREB.
Properties with this icon are courtesy of
TRREB.![]()
Dramatic architecture enhances this multi-level contemporary home. Set on a hilltop on Manotick's South Island. 4 bedrooms, 3 baths and plenty of space. Vaulted 20' ceilings and oversized windows fill this home with sunlight. Open concept layout with dining room overlooking great room with 72 gas fireplace. Eat-in kitchen features granite counters and stainless appliances. Upper levels offer 3 bedrooms and primary suite with walk-in closet, lounging area and luxurious ensuite bath. Large mud room off garage with built-in benches and cabinets. Spacious sun filled rec room on lower level. Patio interlock multi-level area is expansive along with ample sized grass yard. New Maibec siding in 2020 $65k. Christopher Simmonds Architect. Metal roof in 2020 $33K. New windows in 2020 $30K. Furnace & A/C in 2017. Attic insulation 2017. Generac 2021. Fireplace 2022. Fridge 2024. Walking distance to restaurants, events & businesses in the Village of Manotick. Water access and community pool nearby. Steps to both the public school and St. Leonard's elementary. 24 hours irrevocable on offers.
- HoldoverDays: 60
- 建筑样式: Other
- 房屋种类: Residential Freehold
- 房屋子类: Detached
- DirectionFaces: West
- GarageType: Attached
- 路线: Take Bridge Street onto the Island. Head south on Van Vliet, left on Hill St and right on Hope Dr.
- 纳税年度: 2024
- 停车位特点: Available
- ParkingSpaces: 6
- 停车位总数: 8
- WashroomsType1: 1
- WashroomsType1Level: Main
- WashroomsType2: 1
- WashroomsType2Level: Second
- WashroomsType3: 1
- WashroomsType3Level: Third
- BedroomsAboveGrade: 4
- 壁炉总数: 2
- 内部特点: Built-In Oven
- 地下室: Finished, Full
- Cooling: Central Air
- HeatSource: Gas
- HeatType: Forced Air
- ConstructionMaterials: Brick, Wood
- 外部特点: Landscaped
- 屋顶: Metal
- 下水道: Septic
- 基建详情: Concrete
- 地块号: 039031095
- LotSizeUnits: Feet
- LotDepth: 100
- LotWidth: 150
| 学校名称 | 类型 | Grades | Catchment | 距离 |
|---|---|---|---|---|
| {{ item.school_type }} | {{ item.school_grades }} | {{ item.is_catchment? 'In Catchment': '' }} | {{ item.distance }} |































