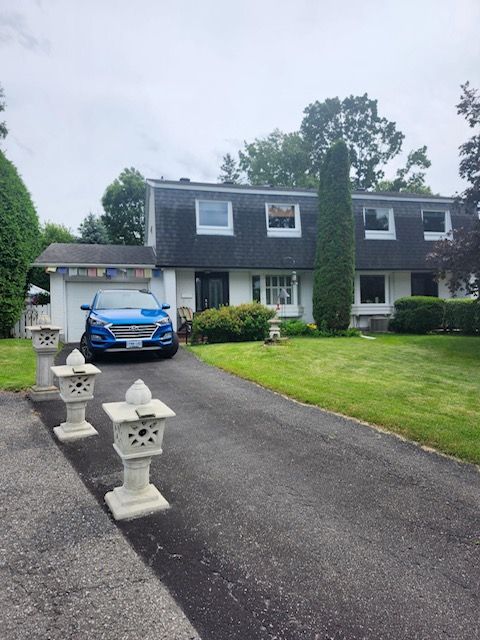$759,900
58 Lindhurst Crescent, SouthofBaselinetoKnoxdale, ON K2G 0T7
7602 - Briargreen, South of Baseline to Knoxdale,











































 Properties with this icon are courtesy of
TRREB.
Properties with this icon are courtesy of
TRREB.![]()
This beautifully maintained 3 +1 bedroom, 4 bath home in desirable Briargreen exudes pride of ownership. Situated on a generously sized pie-shaped lot with no rear neighbors, this property offers exceptional privacy, enhanced by mature cedar hedges. The main floor features a spacious eat-in kitchen, formal dining room, and an inviting living room with a stunning wood-burning fireplace. A rarely offered addition beside the living room provides an excellent flex space to suit your household's needs and a separate mudroom with heated flooring! Upstairs welcomes you with a spacious primary bedroom with a full ensuite bathroom, along with two generously sized secondary bedrooms and a large family bathroom. Both bathrooms on this level feature double vanities. The lower level offers a perfect balance of finished space and storage. A spacious bedroom with ample closet space, several large windows, and another full bathroom create an ideal space for a nanny suite or teen retreat. Imagine enjoying gatherings with friends and family in the peaceful, south facing backyard, complete with a heated saltwater pool and a newly constructed deck. Walking distance to a variety of schools and parks (Briargreen PS offers French Immersion next year), easy access to transit, both 417/416 highways, shopping and more! Addition/mudroom 2018, deck 2019, windows 2014/2018, pool heater & salt system 2018, roof 2021, front door 2018, Patio doors 2015/2018, Attic Insulation 2019, Furnace installed in 2013 and warrantied until 2028.
- HoldoverDays: 60
- 建筑样式: 2-Storey
- 房屋种类: Residential Freehold
- 房屋子类: Semi-Detached
- DirectionFaces: South
- GarageType: Attached
- 纳税年度: 2024
- 停车位特点: Private
- ParkingSpaces: 2
- 停车位总数: 3
- WashroomsType1: 1
- WashroomsType1Level: Main
- WashroomsType2: 1
- WashroomsType2Level: Second
- WashroomsType3: 1
- WashroomsType3Level: Second
- WashroomsType4: 1
- WashroomsType4Level: Lower
- BedroomsAboveGrade: 3
- BedroomsBelowGrade: 1
- 壁炉总数: 1
- 地下室: Full
- Cooling: Central Air
- HeatSource: Gas
- HeatType: Forced Air
- LaundryLevel: Lower Level
- ConstructionMaterials: Brick, Stucco (Plaster)
- 外部特点: Deck, Landscaped, Privacy
- 屋顶: Asphalt Shingle
- 泳池特点: Above Ground, Salt
- 下水道: Sewer
- 基建详情: Poured Concrete
- 地块号: 046930348
- LotSizeUnits: Feet
- LotDepth: 166.05
- LotWidth: 27.79
- PropertyFeatures: Wooded/Treed, Fenced Yard, Public Transit, School, Park, Hospital
| 学校名称 | 类型 | Grades | Catchment | 距离 |
|---|---|---|---|---|
| {{ item.school_type }} | {{ item.school_grades }} | {{ item.is_catchment? 'In Catchment': '' }} | {{ item.distance }} |












































