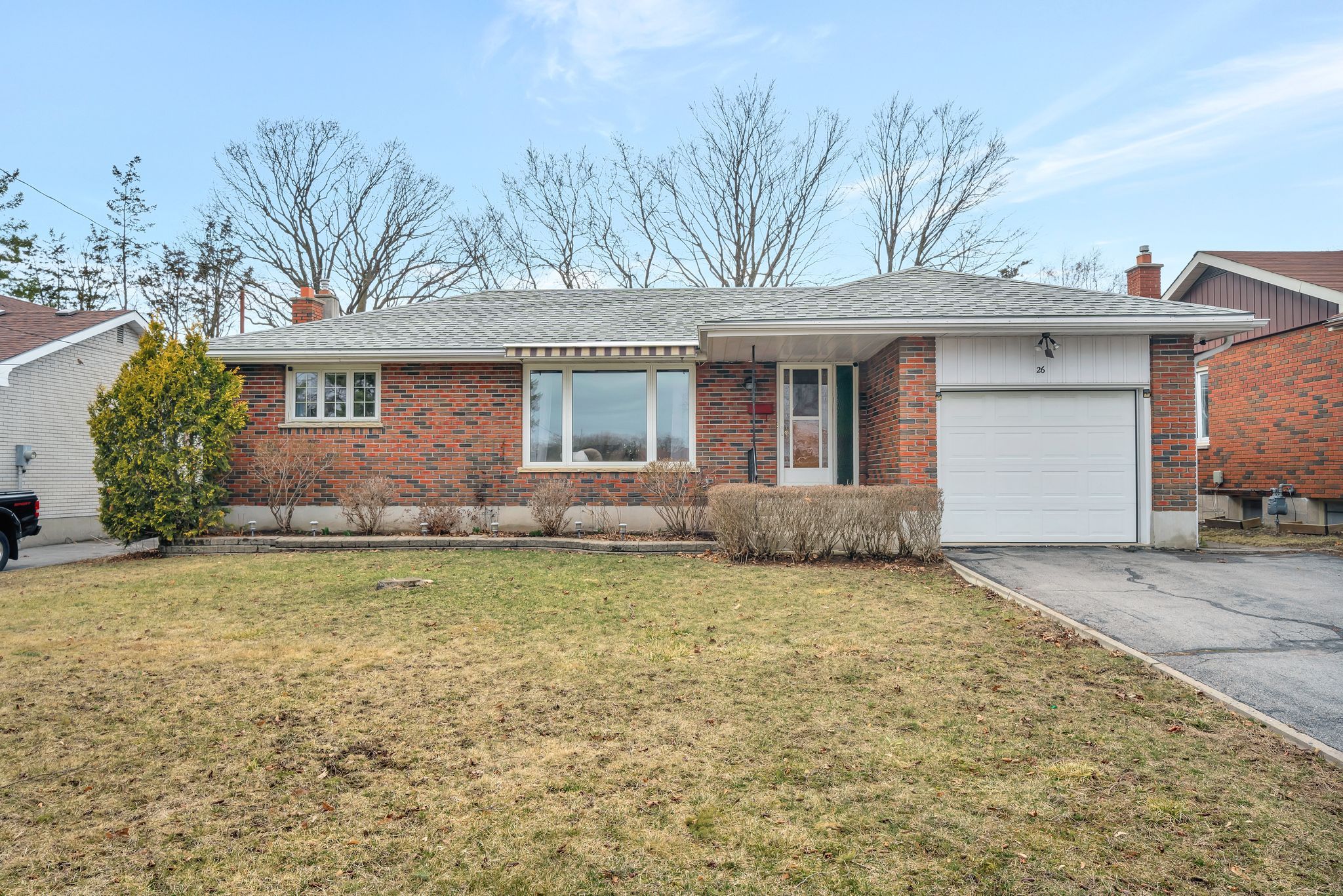$512,000
$37,90026 Harris Crescent, Belleville, ON K8P 2M6
Belleville Ward, Belleville,








































 Properties with this icon are courtesy of
TRREB.
Properties with this icon are courtesy of
TRREB.![]()
Nestled on a dead end street on a generous 125 wide lot in a fantastic location, this all-brick bungalow with an attached garage is brimming with comfort and charm! Featuring 3+1 bedrooms and 2 recently renovated, roomy bathrooms, this home offers plenty of space to enjoy. The Primary Suite is a standout- a welcoming retreat with its own full 4-piece ensuite and a step-out to a spacious and bright 3-season sunroom and deck, perfect for morning coffee or unwinding with a book. The sunroom adds a laid-back, season extending-vibe that's hard to beat. Inside, you'll find beautiful hardwood floors and fresh new carpet throughout, giving the home a warm, homey-feel. Downstairs, the basement has a spacious recreation room, tons of storage in the utility area, and a separate entrance that opens up possibilities for a secondary or in-law suite. Fully fenced and just a short stroll to transit and everyday conveniences like Quinte Mall, grocery stores, a movie theater, restaurants, bars, and more this is a home that's all about easy, everyday living! All new windows, new furnace & new A/C + more!
- HoldoverDays: 90
- 建筑样式: Bungalow
- 房屋种类: Residential Freehold
- 房屋子类: Detached
- DirectionFaces: North
- GarageType: Attached
- 路线: 62 South to Tracey St to Harris Cres
- 纳税年度: 2024
- 停车位特点: Private
- ParkingSpaces: 3
- 停车位总数: 4
- WashroomsType1: 1
- WashroomsType1Level: Main
- WashroomsType2: 1
- WashroomsType2Level: Main
- BedroomsAboveGrade: 3
- BedroomsBelowGrade: 1
- 内部特点: Auto Garage Door Remote, Primary Bedroom - Main Floor, Water Softener
- 地下室: Finished with Walk-Out
- Cooling: Central Air
- HeatSource: Gas
- HeatType: Forced Air
- LaundryLevel: Lower Level
- ConstructionMaterials: Brick
- 外部特点: Backs On Green Belt, Deck
- 屋顶: Asphalt Shingle
- 下水道: Sewer
- 基建详情: Block
- 地形: Flat
- 地块号: 404480092
- LotSizeUnits: Feet
- LotDepth: 125
- LotWidth: 60
- PropertyFeatures: Cul de Sac/Dead End, Fenced Yard, Hospital, Park, Public Transit, School
| 学校名称 | 类型 | Grades | Catchment | 距离 |
|---|---|---|---|---|
| {{ item.school_type }} | {{ item.school_grades }} | {{ item.is_catchment? 'In Catchment': '' }} | {{ item.distance }} |









































