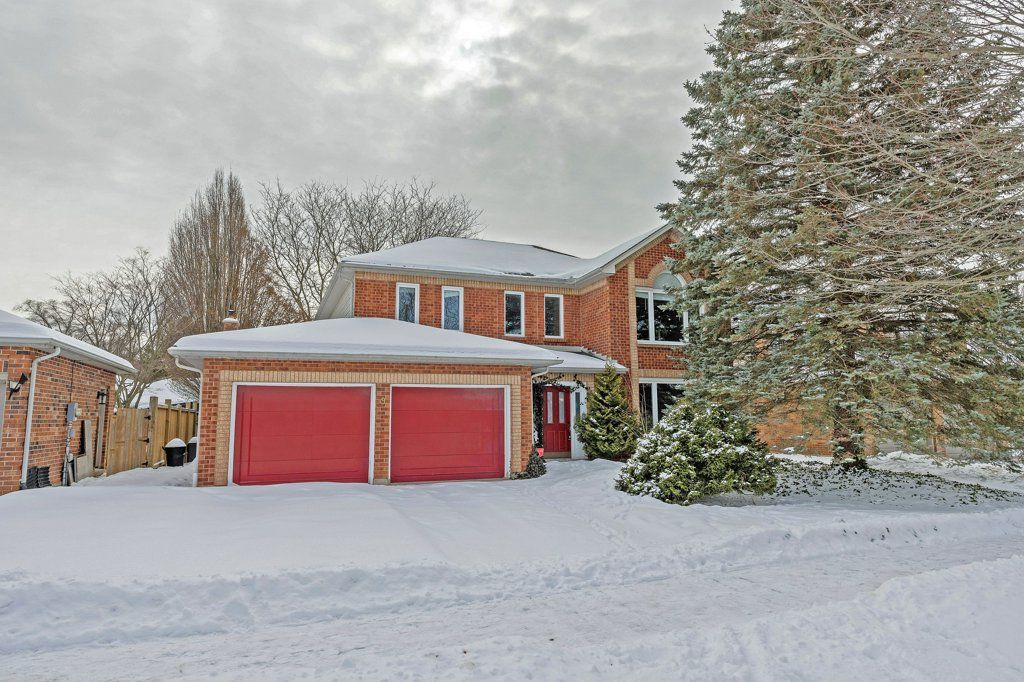$3,450
9 PAISLEY Street, London North, ON N5X 3J5
North G, London North,
















































 Properties with this icon are courtesy of
TRREB.
Properties with this icon are courtesy of
TRREB.![]()
Welcome to this spacious and bright family home located in the popular Masonville area with top schools. It is equipped with new roof, part of windows, doors, A/C and furnace. This 3 Bedroom, 2.5 Bath home with 3,673 sq ft above ground features large 2-storey foyer leading to the well appointed formal living and dining room with plenty of natural light. The bright kitchen features stainless steel appliances, large stone countertop, , large windows and sky lights. Family room with wood burning fireplace overlooks the gracious big sun-room with wall of windows with breathtaking view of private backyard. The master bedroom features vaulted ceilings, walk-in closet and oversized 5 pc master ensuite. Two other spacious bedrooms share the main bath featuring double sinks and tiled shower. This home has been well maintained and close to all amenities. Basement is unfinished, good for family gym. Looking for responsible family as tenants!
- HoldoverDays: 30
- 建筑样式: 2-Storey
- 房屋种类: Residential Freehold
- 房屋子类: Detached
- DirectionFaces: South
- GarageType: Attached
- 路线: Paisley and Augus
- ParkingSpaces: 2
- 停车位总数: 4
- WashroomsType1: 1
- WashroomsType1Level: Main
- WashroomsType2: 1
- WashroomsType2Level: Second
- WashroomsType3: 1
- WashroomsType3Level: Second
- BedroomsAboveGrade: 3
- 壁炉总数: 1
- 内部特点: Other, Water Meter, Water Heater
- 地下室: Full
- Cooling: Central Air
- HeatSource: Gas
- HeatType: Forced Air
- LaundryLevel: Main Level
- ConstructionMaterials: Aluminum Siding, Brick
- 外部特点: Year Round Living
- 屋顶: Shingles
- 下水道: Sewer
- 基建详情: Poured Concrete
- 地形: Wooded/Treed
- LotSizeUnits: Feet
- LotDepth: 108.27
- LotWidth: 60
- PropertyFeatures: Public Transit, School, Hospital, Library, Place Of Worship, School Bus Route
| 学校名称 | 类型 | Grades | Catchment | 距离 |
|---|---|---|---|---|
| {{ item.school_type }} | {{ item.school_grades }} | {{ item.is_catchment? 'In Catchment': '' }} | {{ item.distance }} |

























































