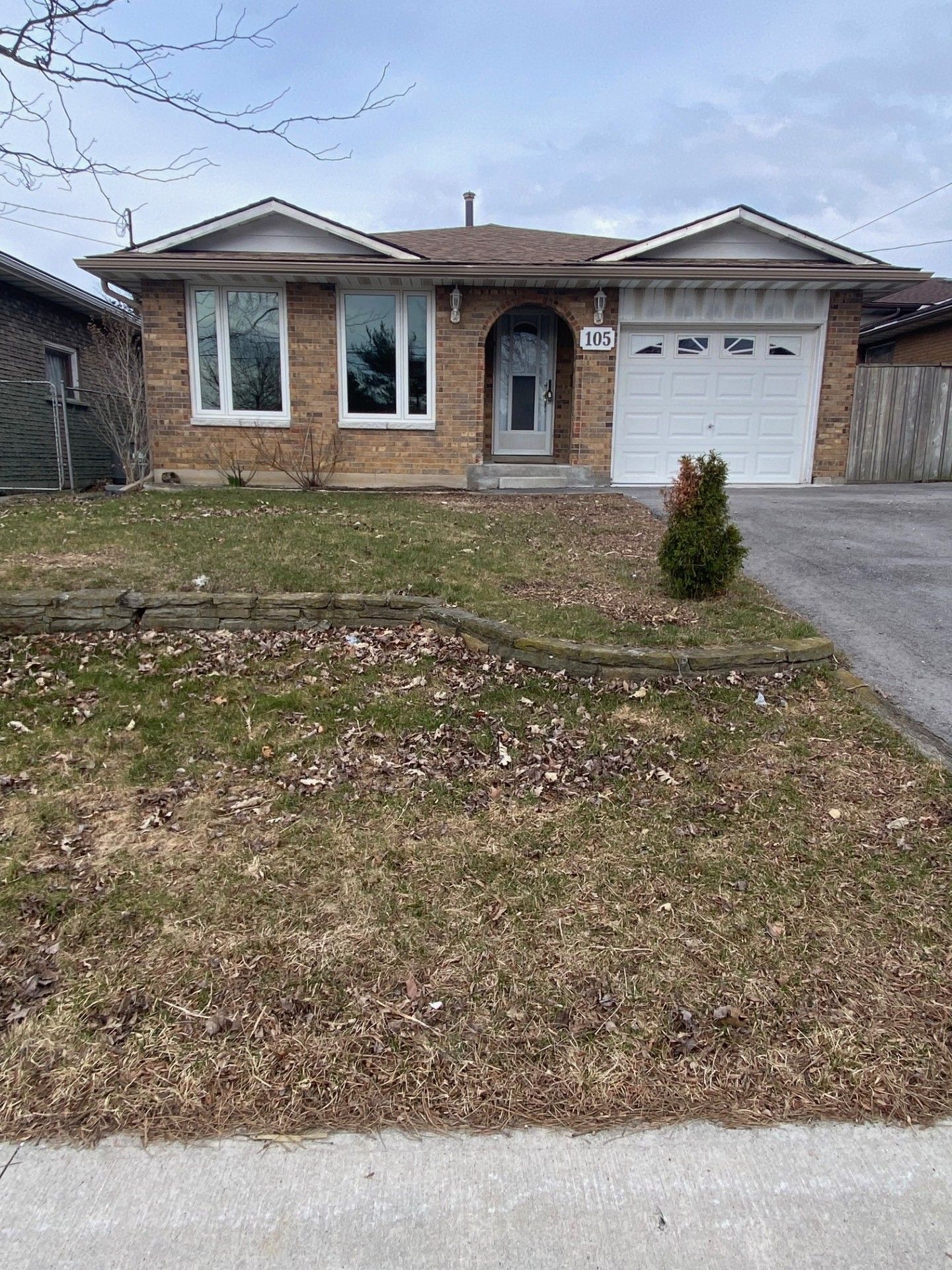$849,900
$30,000105 Lavina Crescent, Hamilton, ON L9C 5S8
Mountview, Hamilton,









































 Properties with this icon are courtesy of
TRREB.
Properties with this icon are courtesy of
TRREB.![]()
Fabulous West Mountain location with lots of near by shopping and amenities, easy highway access, across from large dog friendly green space with baseball diamond and soccer field Olympic Park. Solid brick four level back split nestled in a very quiet peaceful en-clave, much larger then it appears from the outside approx. 1,800 square feet. Features very difficult to find, in this area, 5 bedrooms and 2 full bathrooms, huge ground level family room with wood burning fire place, new patio doors to walk out over looking beautiful inground swimming pool. Perfect for large or growing family, entertaining and family celebrations. Bright and airy main floor entrance with coat closet, new vinyl floors, large open concept living room and dining with hardwood floors and big eat in kitchen. Upper level contains three bedrooms all with hardwood floors and four piece bathroom. Ground level features fourth bedroom with window, across from four piece bathroom and family room with easy access to backyard and pool, perfect for guests. Basement is party finished with large room 21x9 with two windows used as fifth bedroom for years, laundry room with washer and dryer included, cold storage and good size storage area used as work shop/hobby shop. Solid well maintained home with the same owners since 1982. Features attached garage with inside entry new concrete pad 2024, double front driveway resurfaced 2023,resingled roof 2021,replaced furnace and central air conditioner 2024. Ground level walk in pool with concrete and interlocking stone patio and elevated patio over looking pool new pool liner 2024. New vinyl and broadloom floor 2025,new patio door 2025,freshly painted 2025. Shows fresh and clean, vacant easy to view and available to move in immdiately!
- HoldoverDays: 90
- 建筑样式: Backsplit 4
- 房屋种类: Residential Freehold
- 房屋子类: Detached
- DirectionFaces: West
- GarageType: Attached
- 路线: Mohawk Road and Magnolia Road
- 纳税年度: 2024
- 停车位特点: Front Yard Parking, Private Double
- ParkingSpaces: 2
- 停车位总数: 3
- WashroomsType1: 1
- WashroomsType1Level: Second
- WashroomsType2: 1
- WashroomsType2Level: Ground
- BedroomsAboveGrade: 4
- BedroomsBelowGrade: 1
- 壁炉总数: 1
- 内部特点: Floor Drain, Water Heater, Water Meter
- 地下室: Full, Partially Finished
- Cooling: Central Air
- HeatSource: Gas
- HeatType: Forced Air
- LaundryLevel: Upper Level
- ConstructionMaterials: Aluminum Siding, Brick
- 屋顶: Asphalt Shingle
- 泳池特点: Inground
- 下水道: Sewer
- 基建详情: Block
- 地块号: 170370330
- LotSizeUnits: Feet
- LotDepth: 100
- LotWidth: 45
- PropertyFeatures: Fenced Yard, Park, Place Of Worship, Public Transit, School
| 学校名称 | 类型 | Grades | Catchment | 距离 |
|---|---|---|---|---|
| {{ item.school_type }} | {{ item.school_grades }} | {{ item.is_catchment? 'In Catchment': '' }} | {{ item.distance }} |










































