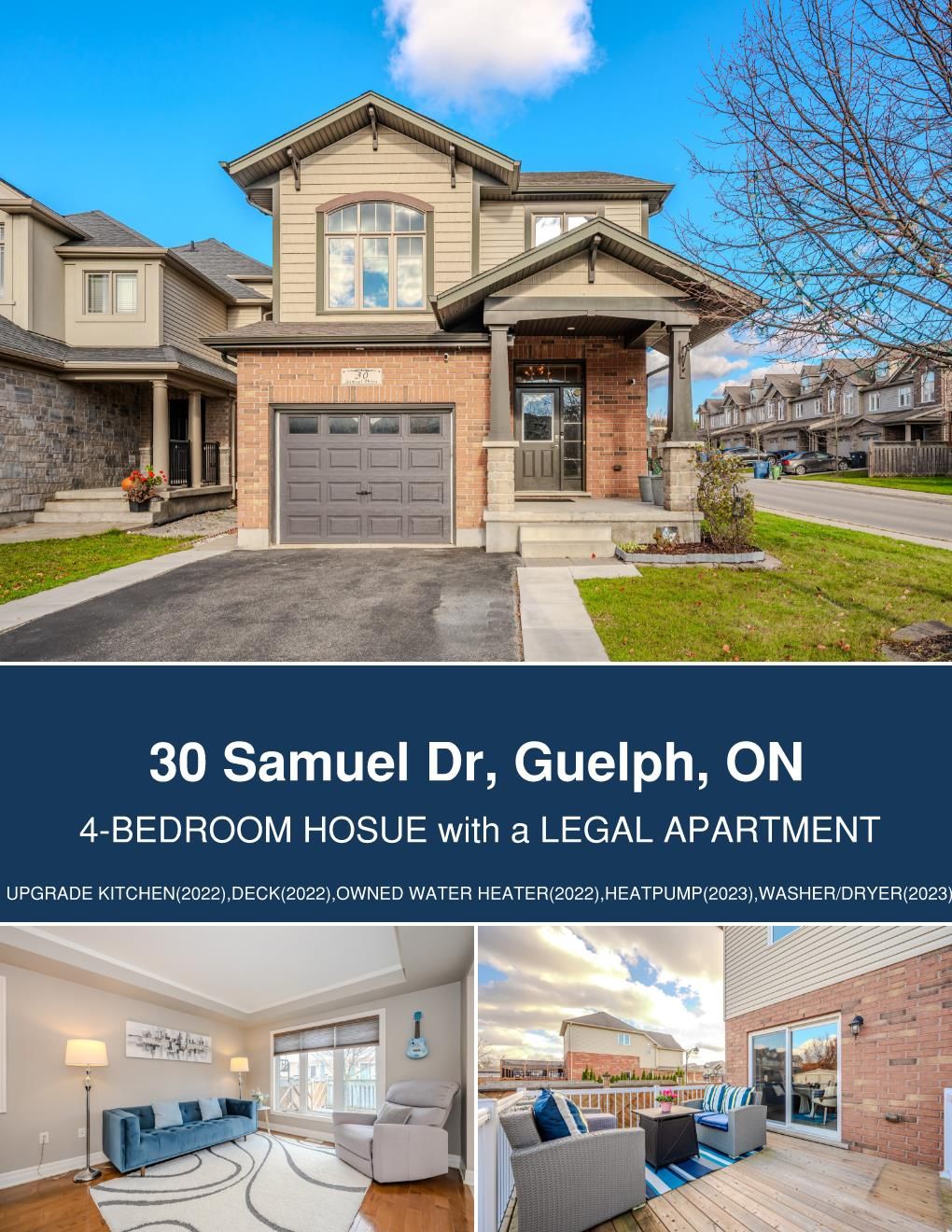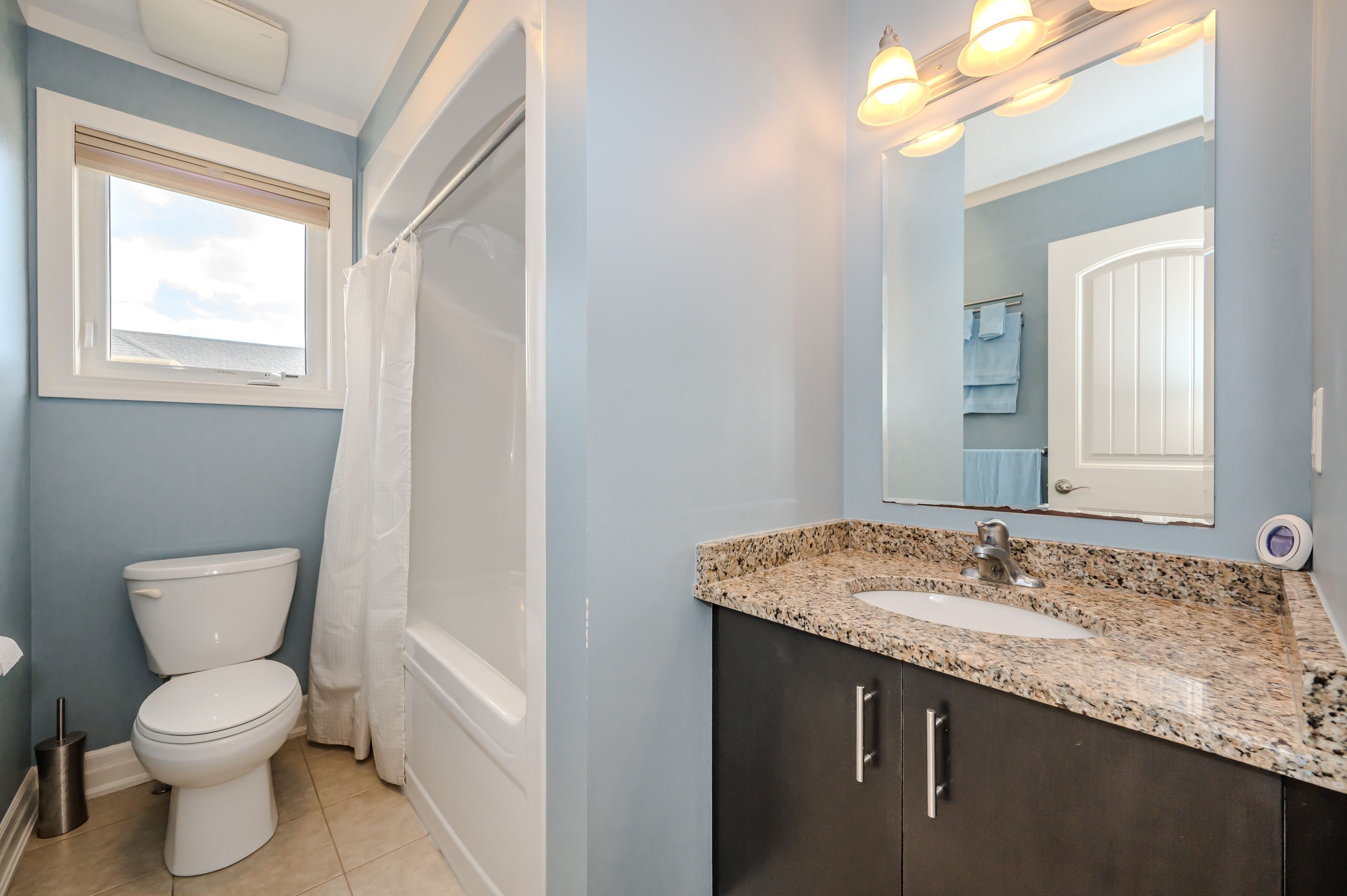$1,139,900
30 Samuel Drive, Guelph, ON N1L 0K2
Pineridge/Westminster Woods, Guelph,







































 Properties with this icon are courtesy of
TRREB.
Properties with this icon are courtesy of
TRREB.![]()
Welcome to this stunning two-story residence, an exquisite Reid Heritage-built Energy Star home that seamlessly blends elegance with a highly sought-after location.This 4-bedroom main house comes with a LEGAL APARTMENT (with a private entrance). Help relieve the strain of mortgages from rental income. Alternatively, choose to designate this additional area for extended family.From the moment you arrive, you'll be captivated by the meticulous upgrades and thoughtful design details that define this home. As you enter, natural light floods through the open concept main floor, where the living spaces are warm and inviting. The cozy breakfast area and separated dinning space is great for friends/family gatherings. A charming kitchen with an island was newly renovated in 2022, not to mention the generously sized pantry and premium appliances! Beyond the sliding doors, you may enjoy your own private oasis a fully fenced backyard complimented by an expansive deck. (2022)The upstairs area boasts 4 unique bedrooms - including a large primary bedroom (with an ensuite and walk-in closets), three equally impressive bedrooms, and yet another full bathroom! Elaborate spatial design is exemplified by the synergy between a professional workspace and a modernized laundry area, also located on the second floor.Located in a district known for its top-ranking schools, this home offers proximity to trails, parks, shopping, Highway 401, and all the amenities of Guelph's south end. It's the perfect home in an ideal location!This is the dream home you are waiting for - dont let it pass by.Newly renovated kitchen(2022), constructed deck (2022), newly purchased water heater (2022), new heat pump (2023) , new laundry set (2023), HRV, central vent, water purifier, water softener, all appliances
- HoldoverDays: 60
- 建筑样式: 2-Storey
- 房屋种类: Residential Freehold
- 房屋子类: Detached
- DirectionFaces: East
- GarageType: Attached
- 纳税年度: 2024
- 停车位特点: Private
- ParkingSpaces: 2
- 停车位总数: 3
- WashroomsType1: 1
- WashroomsType1Level: Second
- WashroomsType2: 1
- WashroomsType2Level: Second
- WashroomsType3: 1
- WashroomsType3Level: Ground
- WashroomsType4: 1
- WashroomsType4Level: Basement
- BedroomsAboveGrade: 4
- BedroomsBelowGrade: 1
- 内部特点: Central Vacuum
- 地下室: Separate Entrance, Finished
- Cooling: Central Air
- HeatSource: Gas
- HeatType: Forced Air
- ConstructionMaterials: Brick, Vinyl Siding
- 屋顶: Asphalt Shingle
- 下水道: Sewer
- 基建详情: Poured Concrete
- 地块号: 711863350
- LotSizeUnits: Feet
- LotDepth: 101.71
- LotWidth: 32.81
| 学校名称 | 类型 | Grades | Catchment | 距离 |
|---|---|---|---|---|
| {{ item.school_type }} | {{ item.school_grades }} | {{ item.is_catchment? 'In Catchment': '' }} | {{ item.distance }} |
















































