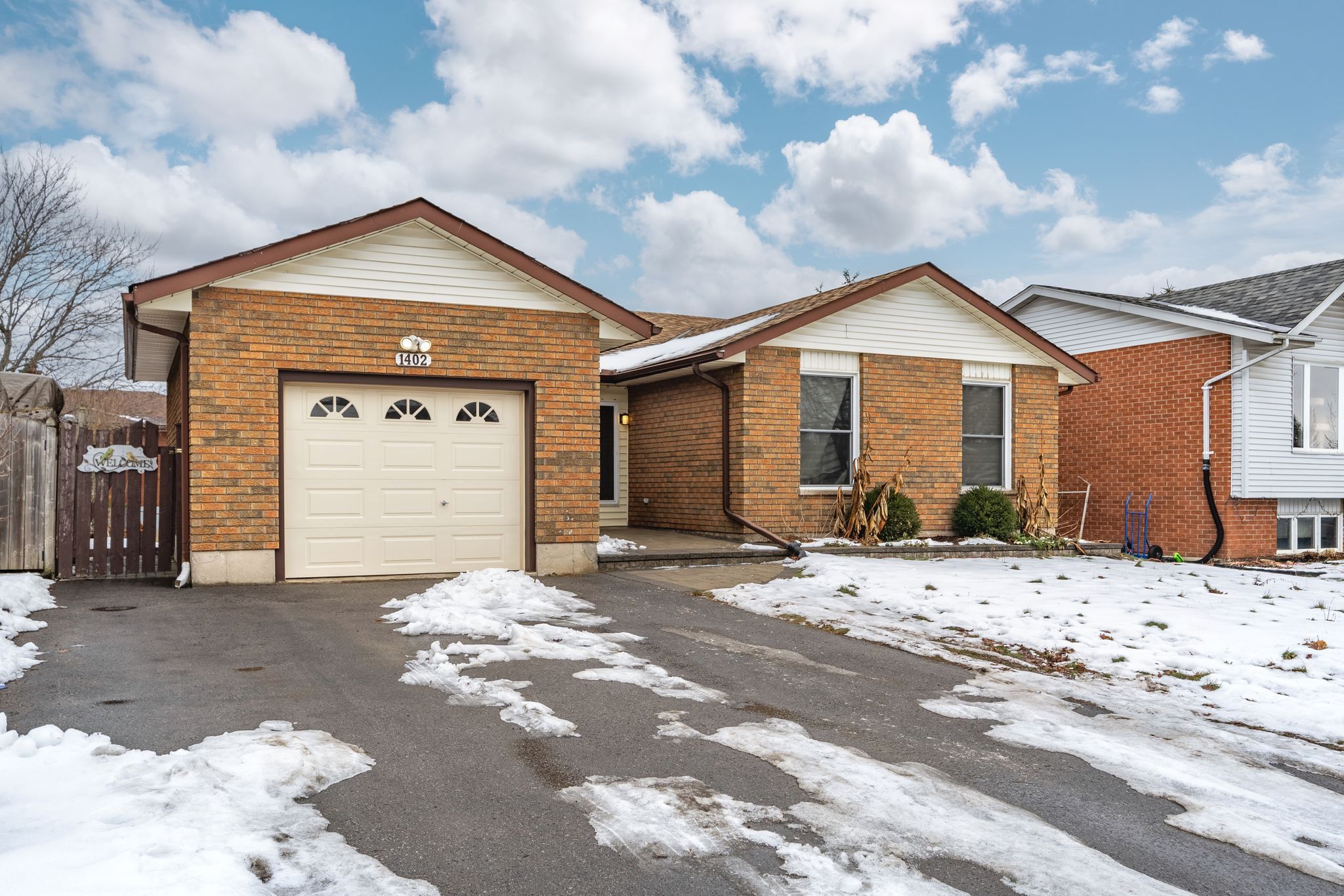$729,900






















 Properties with this icon are courtesy of
TRREB.
Properties with this icon are courtesy of
TRREB.![]()
This all brick bungalow in the sought after Kawartha Heights neighborhood on the west side of Peterborough is perfect for both investors and single family home owners alike and is within walking distance of a grocery store and a number of great schools including Fleming College. With 4 bedrooms up and 3 bedrooms down this home could work well for students, a large family, or a multi-generational family living together. The main level is complimented with an updated 4 piece bath , pot lights throughout the kitchen and dining room, and a nest thermostat to ensure the home is running at maximum energy efficiency. A private side entrance could be useful if someone wanted to add a second unit to this property and a breezeway that attaches the main house to the garage will help keep you cozy when heading out to the car on chilly winter mornings. The lower level is comprised of 3 bedrooms, two of which are large enough that they could be used as a family or rec room, and a large 3 piece bath. Heading into the backyard we find a large wrap around deck with a pergola that will allow you to enjoy long summer days outdoors. The perfectly sized yard would be great for kids or pets but also makes sure you won't spend your whole weekend cutting grass. Total gross rents are $4390 and the landlord pays all utilities. HWT- $20.86 per month. Taxes- $4461. Furnace is 8 years old. Please allow 24 hours notice for all showings. Vacant possession is possible. Please note: One bedroom is missing from the floor plan. ***Check out the Virtual Tour in HD!!*** **EXTRAS** Appliances and some furniture - negotiable, shed
- HoldoverDays: 60
- 建筑样式: Bungalow
- 房屋种类: Residential Freehold
- 房屋子类: Detached
- DirectionFaces: East
- GarageType: Attached
- 路线: Landsdowne West to Westridge Blvd right onto Cherryhill Rd, right onto Clearview.
- 纳税年度: 2024
- 停车位特点: Private Double
- ParkingSpaces: 4
- 停车位总数: 5
- WashroomsType1: 1
- WashroomsType1Level: Main
- WashroomsType2: 1
- WashroomsType2Level: Lower
- BedroomsAboveGrade: 4
- BedroomsBelowGrade: 3
- 内部特点: Suspended Ceilings
- 地下室: Finished
- Cooling: Central Air
- HeatSource: Gas
- HeatType: Forced Air
- LaundryLevel: Lower Level
- ConstructionMaterials: Brick
- 屋顶: Shingles
- 下水道: Sewer
- 基建详情: Concrete Block
- LotSizeUnits: Feet
- LotDepth: 100
- LotWidth: 52.7
| 学校名称 | 类型 | Grades | Catchment | 距离 |
|---|---|---|---|---|
| {{ item.school_type }} | {{ item.school_grades }} | {{ item.is_catchment? 'In Catchment': '' }} | {{ item.distance }} |























