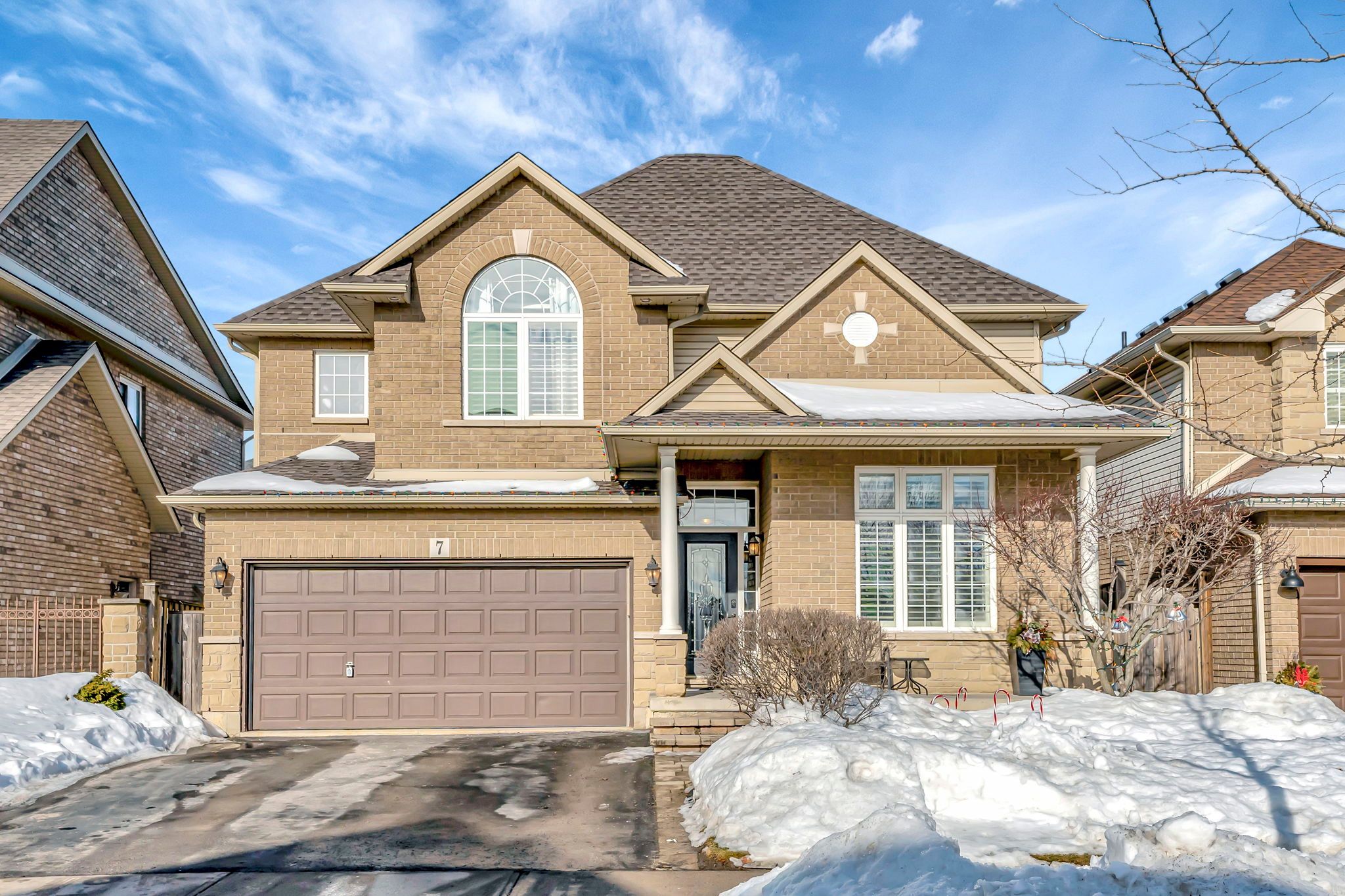$999,900
$50,0007 Bocelli Crescent, Hamilton, ON L0P 1P0
Rural Glanbrook, Hamilton,








































 Properties with this icon are courtesy of
TRREB.
Properties with this icon are courtesy of
TRREB.![]()
This stunning Summit Park home nestled on a quiet crescentperfect for your family! This 4-bedroom gem showcases resilient vinyl plank floors, an elegant oak staircase, pot lighting, and expansive windows that flood the space with natural light and Western exposure.Step inside to an inviting open-concept layout featuring a formal dining and living room, and open-concept design boasting an eat-in kitchen with a stylish breakfast bar. The family room, warmed by a cozy gas fireplace, is ideal for gatherings. The gourmet kitchen will impress with granite countertops with an undermount sink, striking subway tile backsplash, stainless steel appliances, ample, maple cabinetry and pots & pans drawers. The sun-filled breakfast area leads directly to the patio, perfect for morning coffee or al fresco dining.Upstairs, the primary retreat overlooks the backyard and boasts a spa-like ensuite and two walk-in closets (one can easily be converted back into a laundry room). Three additional spacious bedrooms provide ample room for a growing family.The backyard offers plenty of space for relaxation and play. Situated just minutes from scenic trails, conservation areas, top-rated schools, major highways (Red Hill Expressway & The LINC), shopping, cinemas, and dining, this home is the perfect blend of comfort and convenience.
- HoldoverDays: 120
- 建筑样式: 2-Storey
- 房屋种类: Residential Freehold
- 房屋子类: Detached
- DirectionFaces: West
- GarageType: Attached
- 路线: Rymal to Fletcher to Pinehill to Bocelli
- 纳税年度: 2024
- 停车位特点: Private Double
- ParkingSpaces: 2
- 停车位总数: 4
- WashroomsType1: 1
- WashroomsType1Level: Main
- WashroomsType2: 2
- WashroomsType2Level: Second
- BedroomsAboveGrade: 4
- 壁炉总数: 1
- 地下室: Full, Unfinished
- Cooling: Central Air
- HeatSource: Gas
- HeatType: Forced Air
- ConstructionMaterials: Brick, Vinyl Siding
- 屋顶: Asphalt Shingle
- 下水道: Sewer
- 基建详情: Concrete
- 地块号: 173850485
- LotSizeUnits: Feet
- LotDepth: 98.43
- LotWidth: 43.11
| 学校名称 | 类型 | Grades | Catchment | 距离 |
|---|---|---|---|---|
| {{ item.school_type }} | {{ item.school_grades }} | {{ item.is_catchment? 'In Catchment': '' }} | {{ item.distance }} |









































