$6,500
82 GOLDIE Court, Blue Mountains, ON N0H 1J0
Blue Mountains, Blue Mountains,
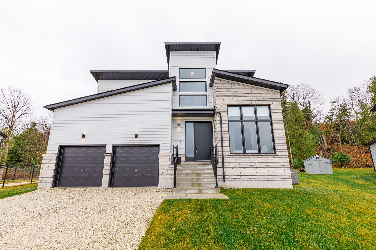
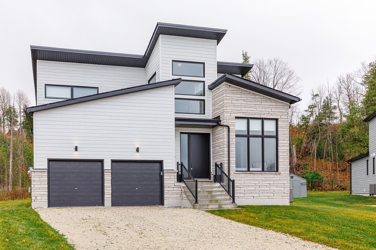
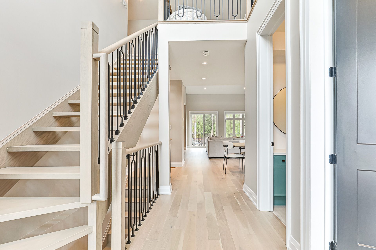
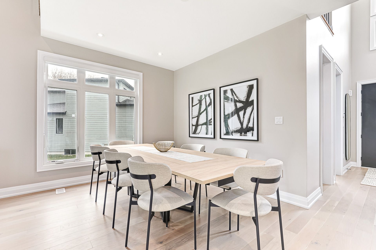
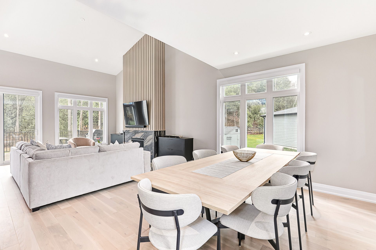
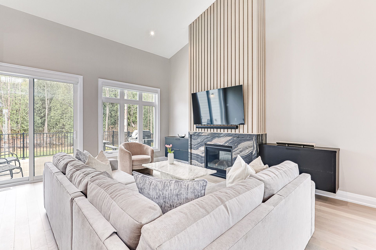

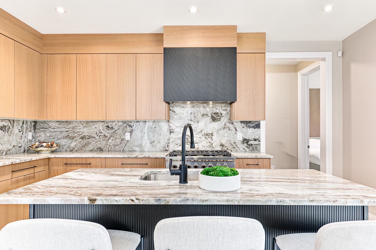
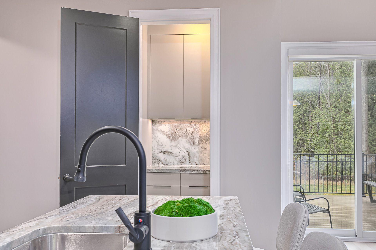
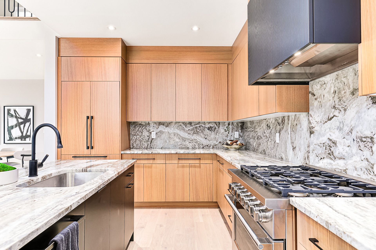
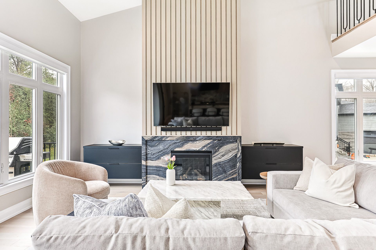
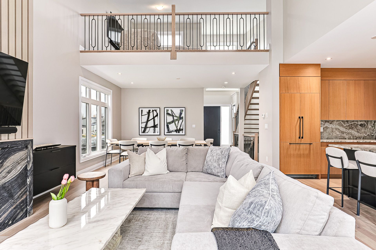
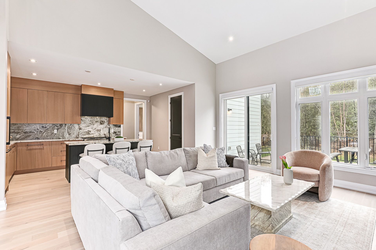
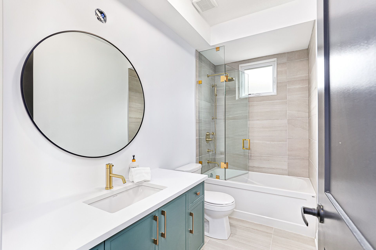
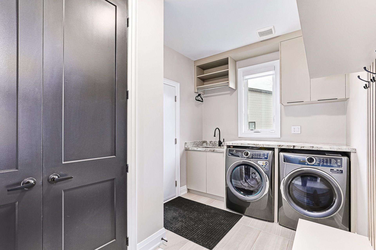
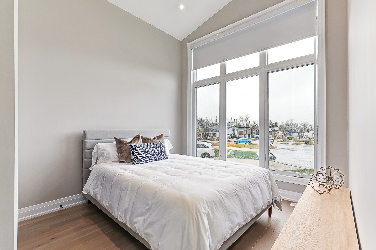

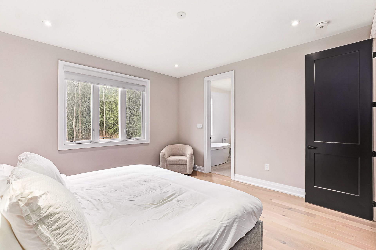
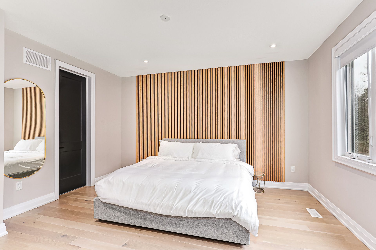
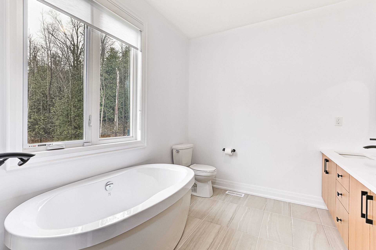
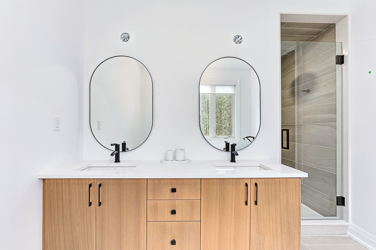
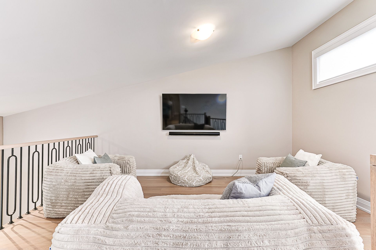

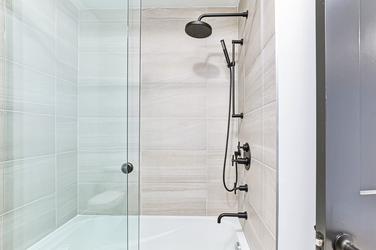
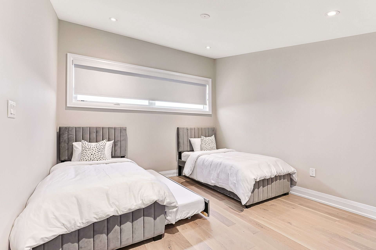
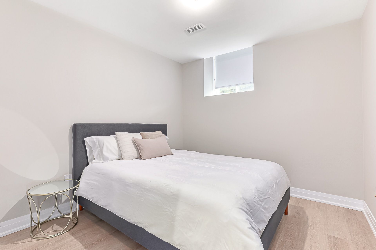
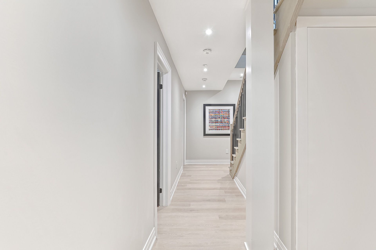
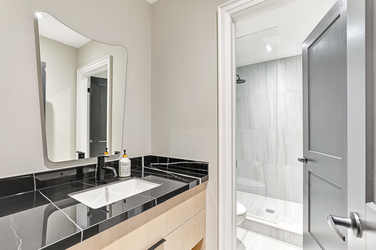
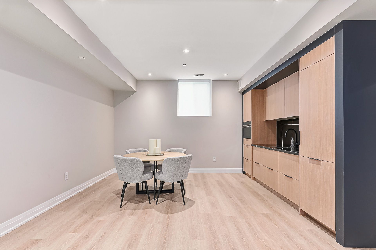
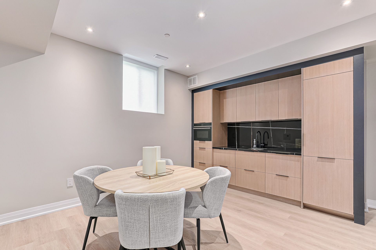
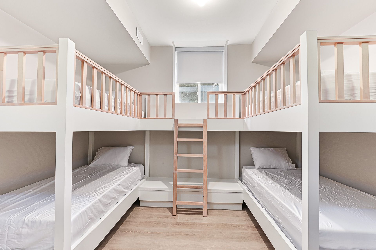
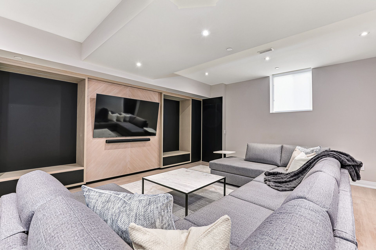

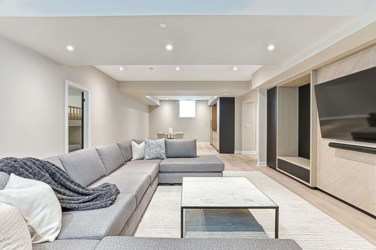
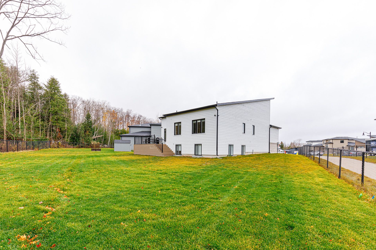


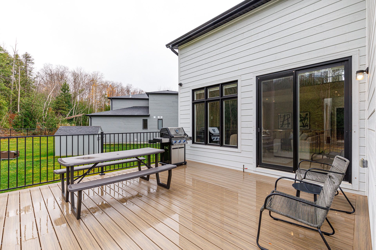
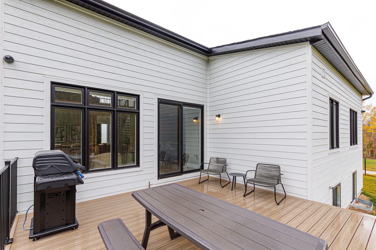
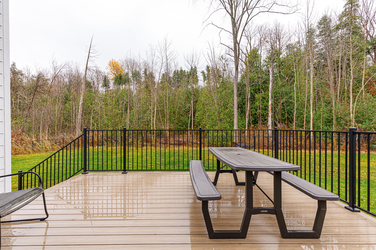
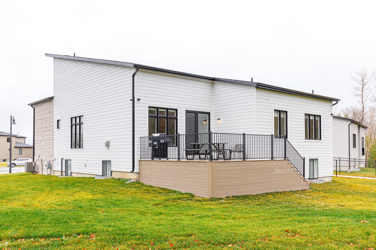

 Properties with this icon are courtesy of
TRREB.
Properties with this icon are courtesy of
TRREB.![]()
For the discerning executive seeking the ultimate getaway, this exceptional 5-bedroom home in the Bayside community is sure to impress. Minutes from top-tier public and private clubs for golf/skiing, this home combines luxury, convenience, and pristine finishes throughout. Meticulously designed and almost brand new, this stunning property features elegant white oak hardwood flooring leading into a spacious great room, highlighted by a striking marble and wood-panelled fireplace. The gourmet kitchen is a chef's dream, boasting high-end stone countertops, a 36" gas range, a butler's pantry, and panel appliances. The dining room is perfect for entertaining, comfortably seating eight for unforgettable meals with family and friends. The main-floor primary suite offers tranquil forest views, a king bed, and an ensuite bath with a soaker tub, double sinks, and a glass shower. An additional main-floor bedroom with a queen bed and full bath provides ideal accommodations for guests. A mudroom with custom cabinetry leads to a double garage equipped with an EV charger, ensuring seamless access after a day of adventure. The thoughtfully designed upper-level loft includes a cozy seating area with a TV, a bedroom with twin trundle beds, and another full bath. Lower-level recreation room features an oversized sofa, a large television, and a custom kitchenette with speed oven, perfect for relaxing evenings. Kids will love the bunk room with four bespoke built-in bunks, while an additional queen bedroom and full bath is ideal for larger groups. Complete with full sprinkler system and alarm, this home has it all. Step outside to the back deck, complete with a BBQ, overlooking serene forests and providing direct access to the Georgian Trail. This unique rental promises an unparalleled experience, making it the perfect retreat for families and friends alike..
- HoldoverDays: 60
- 建筑样式: 2-Storey
- 房屋种类: Residential Freehold
- 房屋子类: Detached
- DirectionFaces: South
- GarageType: Attached
- 路线: Hwy 26 towards Thornbury, Left on Grey Rd 40, Right on Tekiah, Left on Goldie Court.
- 停车位特点: Private Double
- ParkingSpaces: 6
- 停车位总数: 8
- WashroomsType1: 1
- WashroomsType1Level: Main
- WashroomsType2: 1
- WashroomsType2Level: Second
- WashroomsType3: 1
- WashroomsType3Level: Basement
- BedroomsAboveGrade: 3
- BedroomsBelowGrade: 2
- 内部特点: Ventilation System, Other, Sump Pump, Air Exchanger
- 地下室: Finished, Full
- Cooling: Central Air
- HeatSource: Gas
- HeatType: Forced Air
- ConstructionMaterials: Wood , Stone
- 外部特点: Deck, Lawn Sprinkler System, Porch, Recreational Area, Year Round Living
- 屋顶: Asphalt Shingle
- 下水道: Sewer
- 基建详情: Poured Concrete
- 地块特点: Irregular Lot
- 地块号: 371420434
- LotSizeUnits: Feet
- LotDepth: 144.41
- LotWidth: 43.21
- PropertyFeatures: Golf, Hospital, Wooded/Treed, Cul de Sac/Dead End, Electric Car Charger, Skiing
| 学校名称 | 类型 | Grades | Catchment | 距离 |
|---|---|---|---|---|
| {{ item.school_type }} | {{ item.school_grades }} | {{ item.is_catchment? 'In Catchment': '' }} | {{ item.distance }} |











































