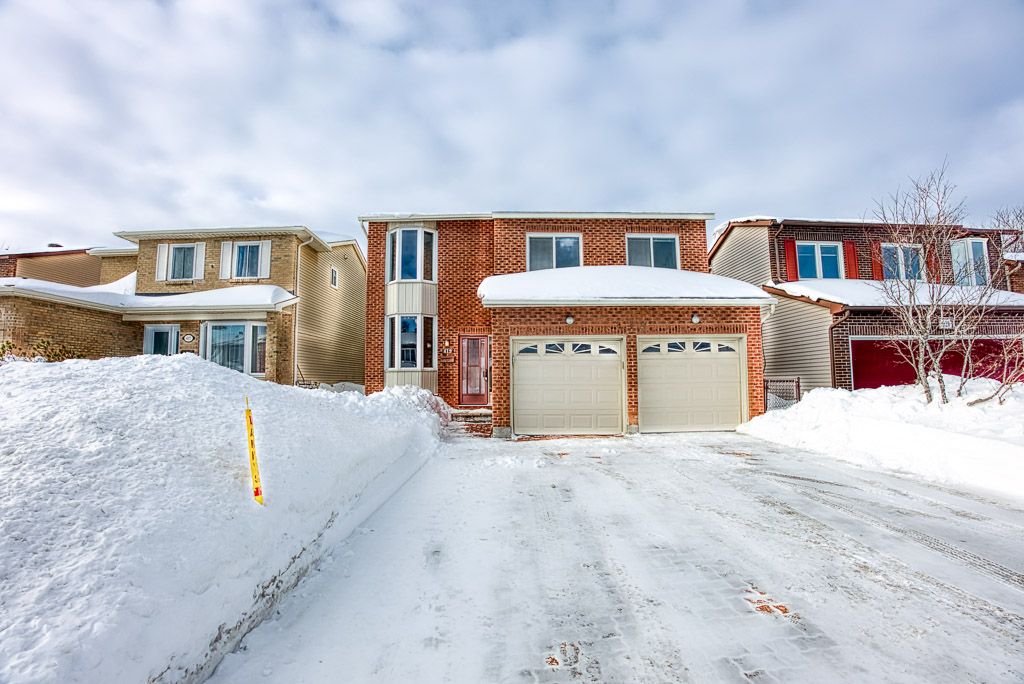$739,000
419 Viewmount Drive, CityviewParkwoodsHillsRideauShore, ON K2E 7P1
7202 - Borden Farm/Stewart Farm/Carleton Heights/Parkwood Hills, Cityview - Parkwoods Hills - Rideau Shore,































 Properties with this icon are courtesy of
TRREB.
Properties with this icon are courtesy of
TRREB.![]()
Welcome to this bright and spacious 3+1 bedrooms, 2.5 bathrooms, 2 garages plus paver stone driveway home in Borden Farm. Hardwood flooring leading into a cozy living room with a wood fireplace. Dining room with patio door easy access to a fully fenced backyard. Extra-large room with Laminate flooring in between floors, could be used as a guest room or office. Second floor offers a large primary bedroom with a walk-in closet and 4- piece ensuite. Two additional bedrooms are generous in space as well with 4- piece bath. The finished basement extends the living & recreation space, plus laundry room and huge storage area. AC & Furnace (2019), Roof (2014), Tankless heating (2019/ 56$ monthly). This home is located in park heaven, with 4 parks and a long list of recreation facilities with 20-minutes walking distance. Near to Merivale HS/Algonquin College/Carleton University/ Shopping mall/Restaurants ... Some photos have been virtually staged as suggestive options.
- HoldoverDays: 60
- 建筑样式: 2-Storey
- 房屋种类: Residential Freehold
- 房屋子类: Detached
- DirectionFaces: North
- GarageType: Detached
- 路线: Take Fisher South, then turn right on Viewmount; From Merivale HS, along Viewmount Dr. East
- 纳税年度: 2024
- ParkingSpaces: 4
- 停车位总数: 6
- WashroomsType1: 2
- WashroomsType1Level: Second
- WashroomsType2: 1
- WashroomsType2Level: Main
- BedroomsAboveGrade: 3
- 壁炉总数: 1
- 内部特点: Auto Garage Door Remote, On Demand Water Heater
- 地下室: Full, Finished
- Cooling: Central Air
- HeatSource: Gas
- HeatType: Forced Air
- LaundryLevel: Lower Level
- ConstructionMaterials: Brick, Other
- 屋顶: Asphalt Shingle
- 下水道: Sewer
- 基建详情: Concrete
- 地块号: 040510353
- LotSizeUnits: Feet
- LotDepth: 114.82
- LotWidth: 39.5
| 学校名称 | 类型 | Grades | Catchment | 距离 |
|---|---|---|---|---|
| {{ item.school_type }} | {{ item.school_grades }} | {{ item.is_catchment? 'In Catchment': '' }} | {{ item.distance }} |
































