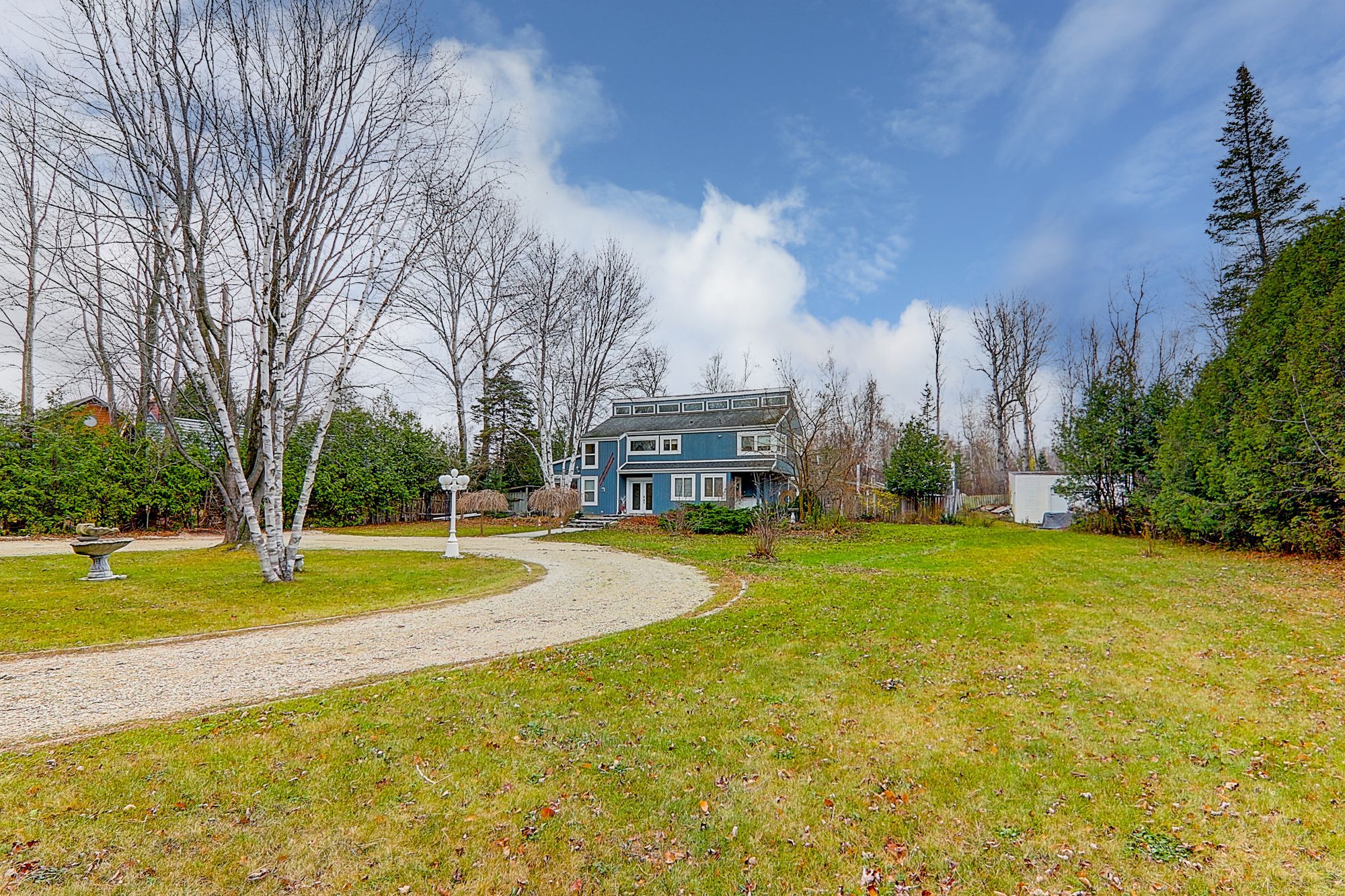$1,775,000
209846 Highway 26, Blue Mountains, ON L9Y 0L1
Blue Mountains, Blue Mountains,





































 Properties with this icon are courtesy of
TRREB.
Properties with this icon are courtesy of
TRREB.![]()
This stunning chalet is designed for both relaxation and entertainment. Situated on a premium oversized lot in the heart of Blue Mountains, this property not only delivers a grand lifestyle but also presents income potential with its prime location near Craigleith Ski Club, Toronto Ski Club, Alpine Ski Club and Blue Mountain Resort. Notably, the lot has the option to be severed into two separate parcels, adding even more value. The homes curb appeal is immediately impressive, with an interlock front walkway and round driveway creating an inviting first impression. Inside, hardwood floors throughout add warmth and elegance. The home features two primary bedrooms on the main floor and a third on the upper level, each with its own 3-piece ensuite. The kitchen is equipped with stainless steel appliances, a two-level island with a farmhouse sink, granite countertops, and a breakfast bar. This space flows effortlessly onto a walk-out patio, making it ideal for gatherings. A spiral staircase adds architectural interest, leading to a sunken family room complete with a wet bar and gas fireplace, perfect for cozy evenings. Upstairs, an entertainment room with a pool table offers a vibrant space for leisure and relaxation, featuring views overlooking the magnificent backyard with its spacious in-ground pool, outdoor bar, and fully landscaped surroundings. The property is beautifully designed for outdoor living. Outdoor lighting enhances the ambiance, while a dry sauna adds a touch of luxury. Nature enthusiasts will appreciate the property's direct access to the Georgian Trail, providing year-round outdoor activities such as cross-country skiing and hiking. In summer, the beach is just a short walk away, offering the best of both worlds. **EXTRAS** In essence, this chalet provides a complete experience, merging luxurious indoor living with thoughtfully crafted outdoor spaces, all in an ideal location that enhances both lifestyle and income potential.
- HoldoverDays: 365
- 建筑样式: 2-Storey
- 房屋种类: Residential Freehold
- 房屋子类: Detached
- DirectionFaces: South
- GarageType: Detached
- 路线: Highway 26 north
- 纳税年度: 2024
- 停车位特点: Private
- ParkingSpaces: 10
- 停车位总数: 11
- WashroomsType1: 1
- WashroomsType1Level: Main
- WashroomsType2: 2
- WashroomsType2Level: Main
- WashroomsType3: 2
- WashroomsType3Level: Second
- BedroomsAboveGrade: 6
- 内部特点: Carpet Free, In-Law Capability, Primary Bedroom - Main Floor, Sauna, Storage
- 地下室: Crawl Space
- Cooling: Central Air
- HeatSource: Gas
- HeatType: Forced Air
- LaundryLevel: Main Level
- ConstructionMaterials: Wood
- 外部特点: Deck, Landscaped, Patio, Year Round Living
- 屋顶: Asphalt Shingle
- 泳池特点: Inground
- 下水道: Sewer
- 基建详情: Poured Concrete
- 地块号: 373130354
- LotSizeUnits: Feet
- LotDepth: 232
- LotWidth: 161
- PropertyFeatures: Beach, Skiing, Wooded/Treed
| 学校名称 | 类型 | Grades | Catchment | 距离 |
|---|---|---|---|---|
| {{ item.school_type }} | {{ item.school_grades }} | {{ item.is_catchment? 'In Catchment': '' }} | {{ item.distance }} |






































