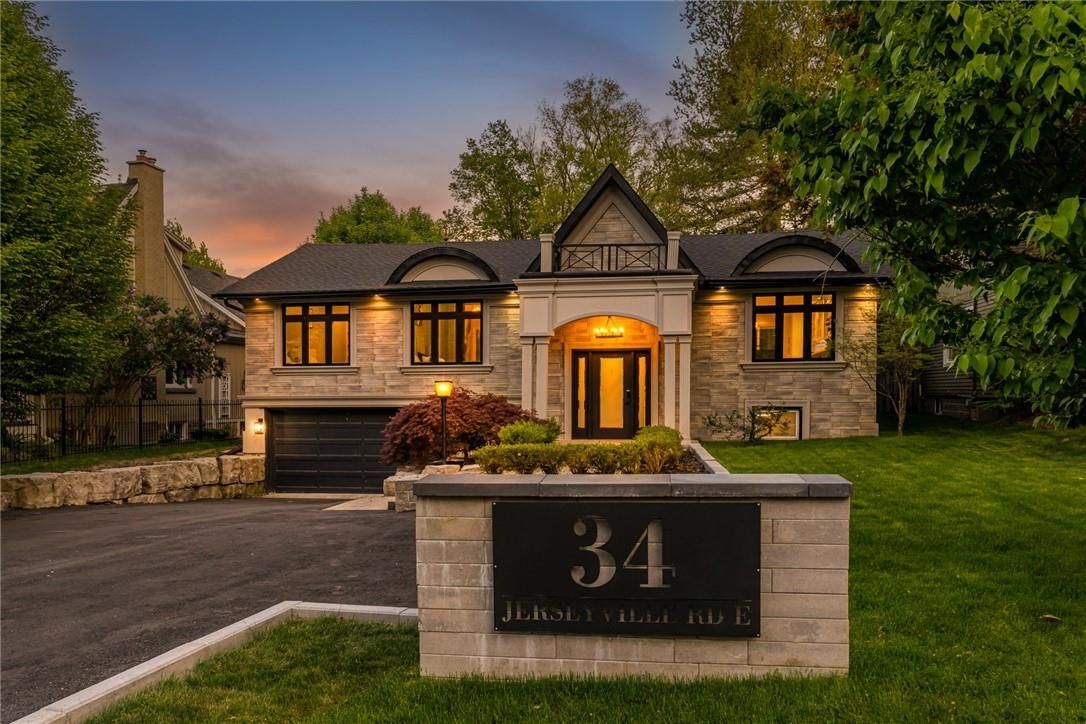$6,975
34 Jerseyville Road, Hamilton, ON L9G 1K1
Ancaster, Hamilton,

















































 Properties with this icon are courtesy of
TRREB.
Properties with this icon are courtesy of
TRREB.![]()
Families, get ready to be amazed! You have to see this stunning modern luxury custom-built raised bungalow, offering over 4,000 square feet of beautifully designed living space in the prestigious Oakhill neighborhood of Ancaster. Enter your private retreat, where a backyard surrounded by mature trees awaits, featuring a spacious gazebo/patio, sunbathing area, a welcoming inground pool, a cozy firepit, and professionally landscaped grounds with hardwired lighting. The open-concept layout boasts 10-foot ceilings throughout the main floor, and the gourmet kitchen is an impressive 26 feet long, complete with a large 10-foot island topped with exotic natural stone countertops and stylish lighting fixtures. Enjoy enhanced soundproofing with custom 8-foot solid doors on the main level. The main floor is elegantly finished with oversized 48" x 48" and 43" x 28" porcelain tiles in the living areas and bathrooms. The expansive primary bedroom features a makeup counter, a luxurious 5-piece ensuite with all-glass double doors, a walk-in closet, and direct access to the stunning backyard. Two additional generously sized bedrooms, a full 4-piece bathroom, and a powder room complete the main floor. The entertainer's dream basement is partially above ground, featuring larger windows, a spacious rec room with a fireplace, a full second kitchen, soundproof home theater and a full bathroom. Conveniently located within walking distance to amenities, restaurants, grocery stores, medical clinics, schools, walking trails, and highway access. This beauty is fully furnished!
- HoldoverDays: 60
- 建筑样式: Bungalow-Raised
- 房屋种类: Residential Freehold
- 房屋子类: Detached
- DirectionFaces: South
- GarageType: Attached
- 路线: WILSON ST. E. TO JERSEYVILLE ROAD EAST
- 停车位特点: Private, Inside Entry
- ParkingSpaces: 8
- 停车位总数: 10
- WashroomsType1: 1
- WashroomsType1Level: Main
- WashroomsType2: 1
- WashroomsType2Level: Main
- WashroomsType3: 1
- WashroomsType3Level: Main
- WashroomsType4: 1
- WashroomsType4Level: Lower
- BedroomsAboveGrade: 3
- BedroomsBelowGrade: 1
- 壁炉总数: 1
- 内部特点: Auto Garage Door Remote, Primary Bedroom - Main Floor
- 地下室: Finished, Full
- Cooling: Central Air
- HeatSource: Gas
- HeatType: Forced Air
- LaundryLevel: Lower Level
- ConstructionMaterials: Brick, Stone
- 外部特点: Landscape Lighting, Patio
- 屋顶: Asphalt Shingle
- 泳池特点: Inground
- 下水道: Sewer
- 基建详情: Poured Concrete
- 地形: Level, Wooded/Treed
- 地块号: 174350005
- LotSizeUnits: Feet
- LotDepth: 203.67
- LotWidth: 60.13
- PropertyFeatures: Fenced Yard, Golf, Greenbelt/Conservation, Library, Place Of Worship, Public Transit
| 学校名称 | 类型 | Grades | Catchment | 距离 |
|---|---|---|---|---|
| {{ item.school_type }} | {{ item.school_grades }} | {{ item.is_catchment? 'In Catchment': '' }} | {{ item.distance }} |


























































