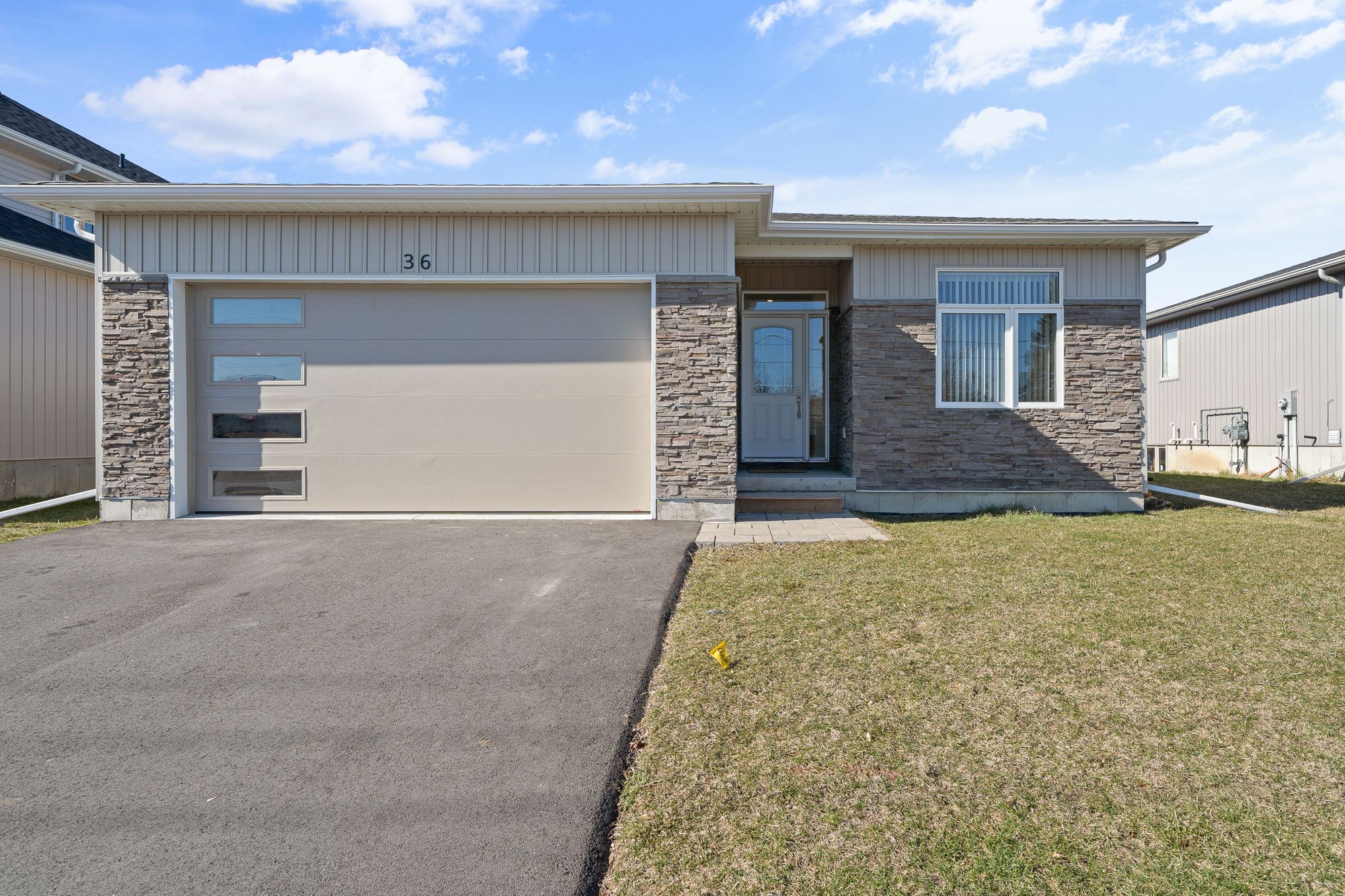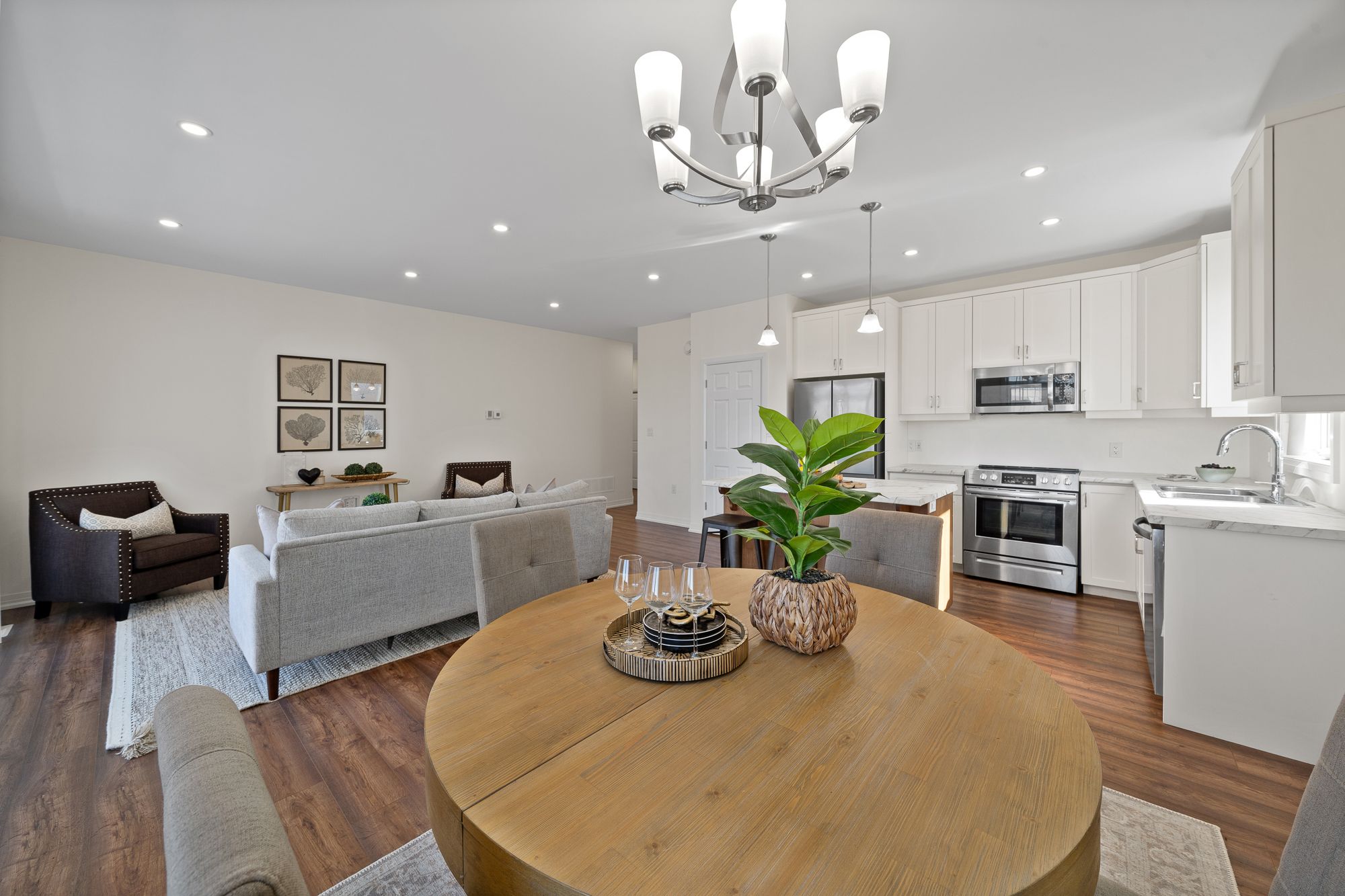$649,000
36 MCFARLAND Drive, Belleville, ON K8N 2X2
Belleville Ward, Belleville,

















































 Properties with this icon are courtesy of
TRREB.
Properties with this icon are courtesy of
TRREB.![]()
4-Year New Home in Belleville with many builder upgrades. Open concept with 9 ceilings and hard floors throughout. Large main-floor primary bedroom with ensuite and walk-in closet. High-quality custom kitchen cabinets and main-floor laundry. 2-bedroom in-law suite in lower level with second kitchen, separate entrance, and a separate door with lock dividing the unit from the main floor. 100 sq. ft. deck with gas-ready BBQ hookup. Double garage, 53 frontage, Energy Star windows, 30-year roof shingles, and energy-efficient central air. Located in Highpoint Village by Brauer Homes, near Loyalist College, Amazon Fulfillment Center, and within walking distance to school and the community sports center. Public transit available. Close to hospital, 401, Quinte Mall, marina, public boat launch, and shopping. A great investment opportunity with excellent income potential. Includes appliances in both kitchens, laundry pair, all ELF, and window coverings. Photos were taken while the home was professionally staged and may not reflect its current condition
- HoldoverDays: 90
- 建筑样式: Bungalow
- 房屋种类: Residential Freehold
- 房屋子类: Detached
- DirectionFaces: North
- GarageType: Attached
- 路线: off 401 a few mins
- 纳税年度: 2024
- 停车位特点: Private Double
- ParkingSpaces: 2
- 停车位总数: 4
- WashroomsType1: 1
- WashroomsType1Level: Main
- WashroomsType2: 1
- WashroomsType2Level: Main
- WashroomsType3: 1
- WashroomsType3Level: Lower
- BedroomsAboveGrade: 2
- BedroomsBelowGrade: 2
- 内部特点: In-Law Suite, Primary Bedroom - Main Floor
- 地下室: Finished, Separate Entrance
- Cooling: Central Air
- HeatSource: Gas
- HeatType: Forced Air
- LaundryLevel: Main Level
- ConstructionMaterials: Brick, Stone
- 外部特点: Deck, Year Round Living
- 屋顶: Asphalt Shingle
- 下水道: Sewer
- 基建详情: Unknown
- 地形: Dry, Flat
- LotSizeUnits: Feet
- LotDepth: 110
- LotWidth: 53
- PropertyFeatures: Hospital, Lake/Pond, Marina, Park, Public Transit, River/Stream
| 学校名称 | 类型 | Grades | Catchment | 距离 |
|---|---|---|---|---|
| {{ item.school_type }} | {{ item.school_grades }} | {{ item.is_catchment? 'In Catchment': '' }} | {{ item.distance }} |


















































