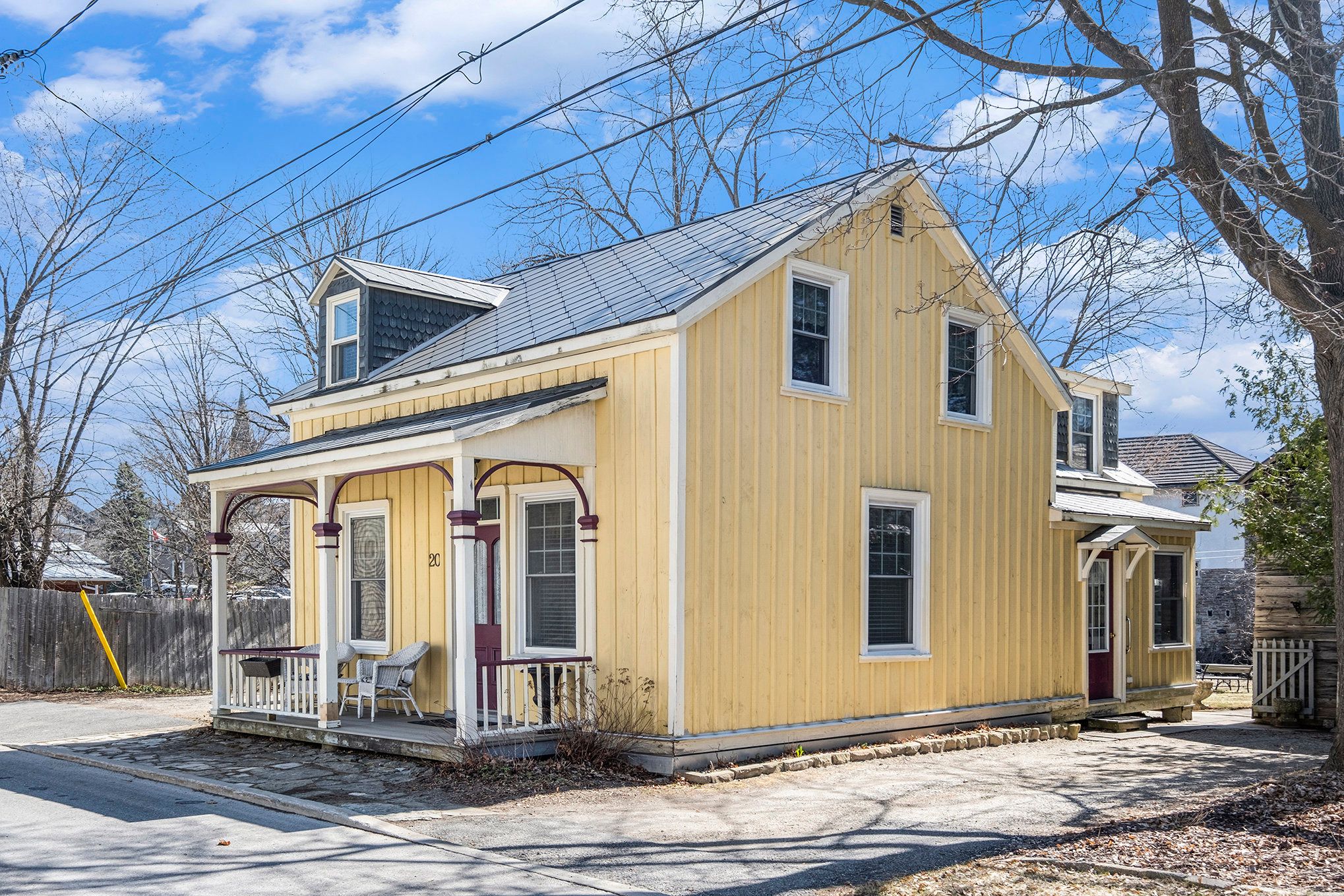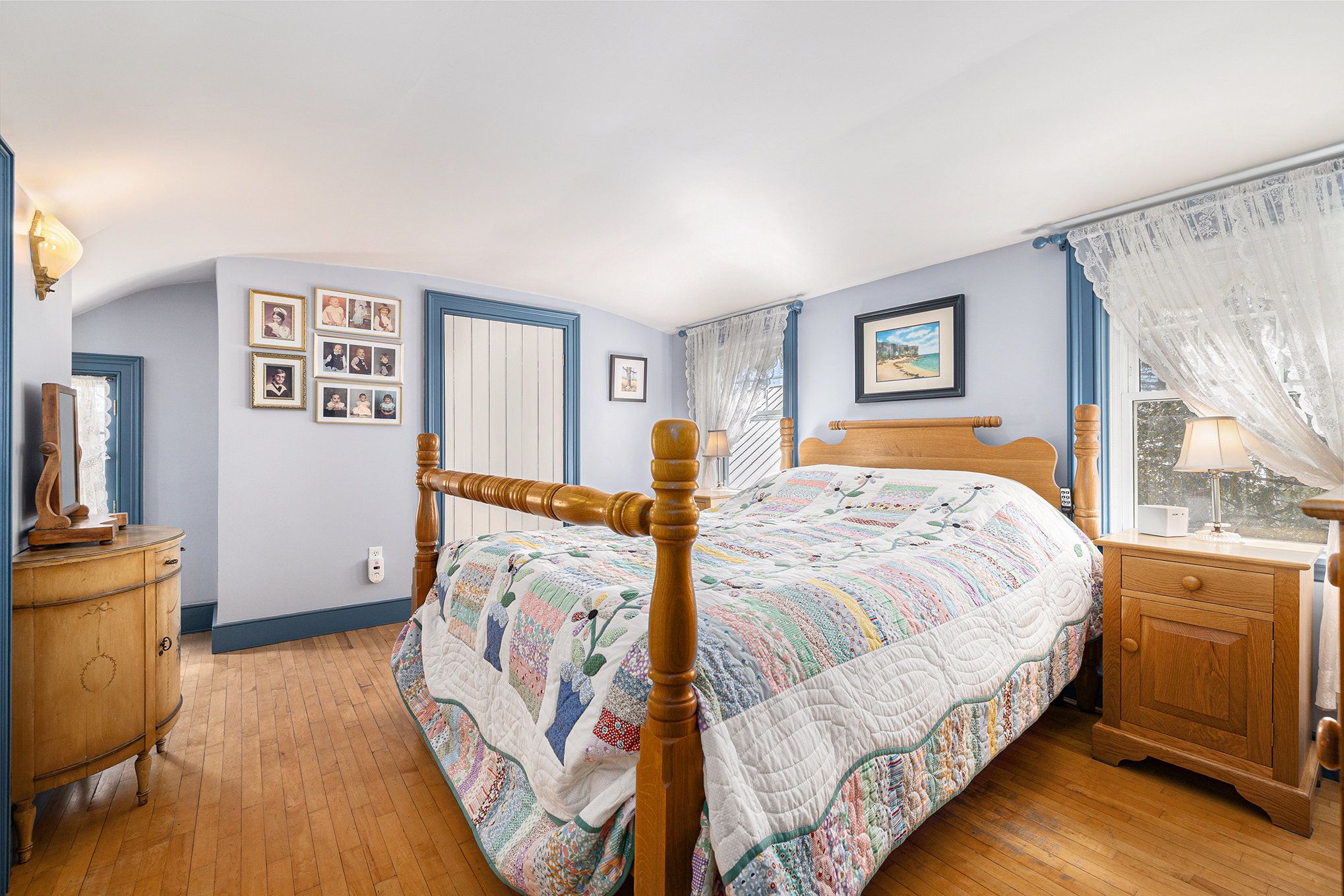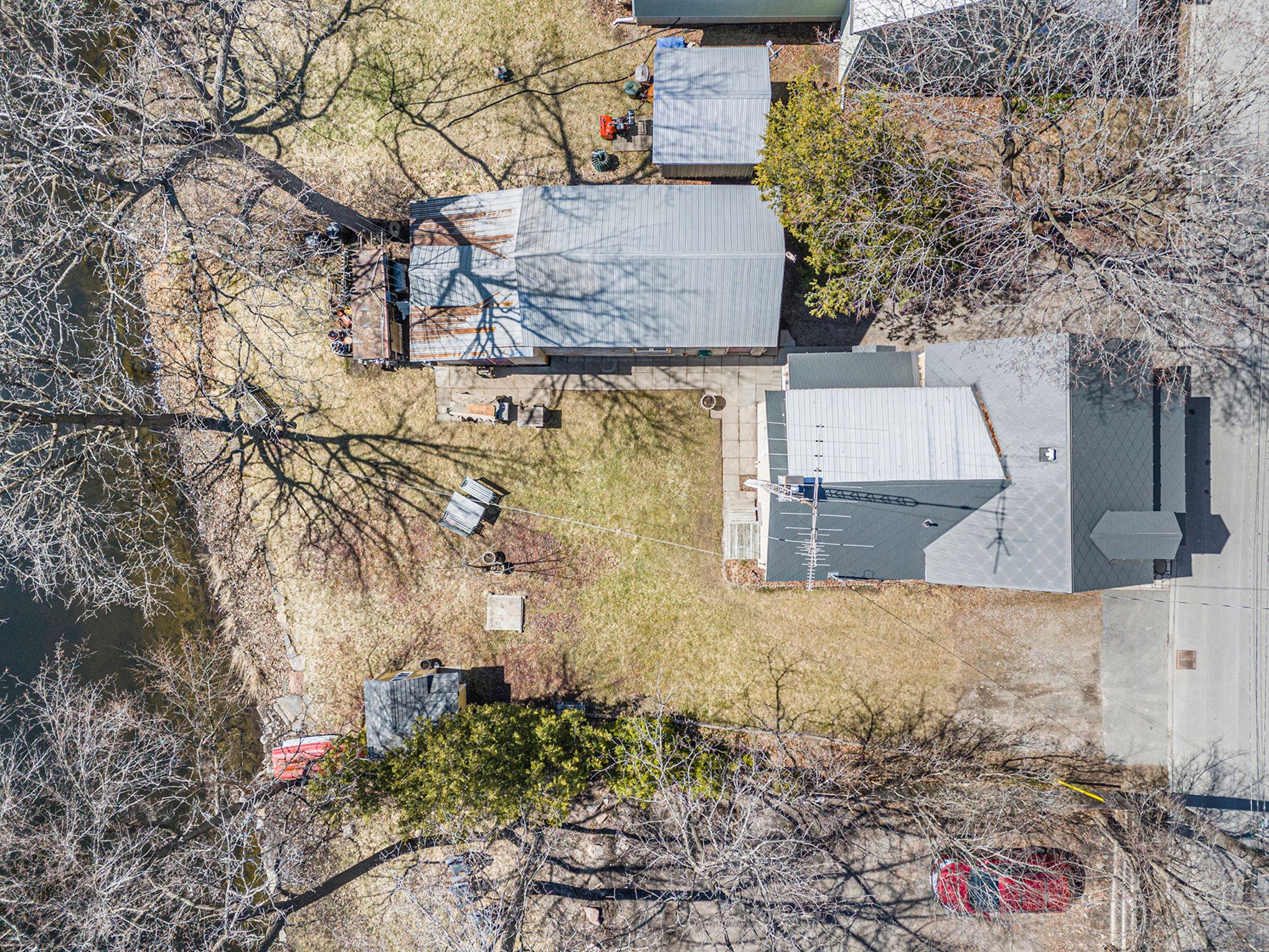$689,000
$30,000















































 Properties with this icon are courtesy of
TRREB.
Properties with this icon are courtesy of
TRREB.![]()
Imagine living within steps of all that downtown Heritage & Heart Perth has to offer, on your very own beautiful riverfront lot! Thought to be one of Perth's most photographed houses, was also featured in the Christmas house tour and was loved by all 800 people who attended. The Tay Navigation Company had originally built a small stone building on the property in 1820. Remains of its stone foundation can still be found on the property & is believed to be part of the foundation under the kitchen. The current home was built around 1840 and still highlights much of the original heritage and charm of that time period but has been sensitively renovated over the years to enjoy modern amenities. The current owners have enjoyed this home and property for 47 years! Features of this lovely 1 1/2 storey home include original pine floors & warming gas fireplace in living room, with a den & powder room just off front foyer. The large country sized kitchen, with open beamed ceiling, provides plenty of cabinet & counter space, walk-in pantry, back stair case to upper level and side door access in from heated four season porch. Completing the upper level you will find laundry, a small desk/sewing nook, 2 good sized bedrooms, each with painted pine floors & built-in closet space, 3 piece bathroom with claw foot tub & custom pine vanity and a generous sized primary bedroom with loads of storage/closet space & back stairs access to the kitchen. The property is lovely & level to the water's edge. The detached single car garage has a walk-up loft space that would be perfect space for a studio, teen get-a-way space, office or gym. Don't miss the separate workshop at the rear of the garage. A kids playhouse completes the back yard. Other features include updated windows, gas furnace, Diamond steel shingles, added insulation, washer, dryer & dishwasher. Launch your canoe or kayak right there.
- HoldoverDays: 60
- 建筑样式: 1 1/2 Storey
- 房屋种类: Residential Freehold
- 房屋子类: Detached
- DirectionFaces: South
- GarageType: Detached
- 路线: GORE ST., E., WEST ON MILL STREET
- 纳税年度: 2024
- 停车位特点: Private Double
- ParkingSpaces: 3
- 停车位总数: 3
- WashroomsType1: 1
- WashroomsType1Level: Ground
- WashroomsType2: 1
- WashroomsType2Level: Second
- BedroomsAboveGrade: 3
- 内部特点: Sump Pump, Upgraded Insulation, Workbench
- 地下室: Exposed Rock, Unfinished
- Cooling: Window Unit(s)
- HeatSource: Gas
- HeatType: Forced Air
- LaundryLevel: Upper Level
- ConstructionMaterials: Board & Batten , Hardboard
- 外部特点: Landscaped, Year Round Living
- 屋顶: Metal
- 水滨特点: Winterized, River Front
- 下水道: Sewer
- 基建详情: Stone
- 地形: Level
- 地块号: 051770120
- LotSizeUnits: Feet
- LotDepth: 103
- LotWidth: 65
- PropertyFeatures: Waterfront, River/Stream
| 学校名称 | 类型 | Grades | Catchment | 距离 |
|---|---|---|---|---|
| {{ item.school_type }} | {{ item.school_grades }} | {{ item.is_catchment? 'In Catchment': '' }} | {{ item.distance }} |

















































