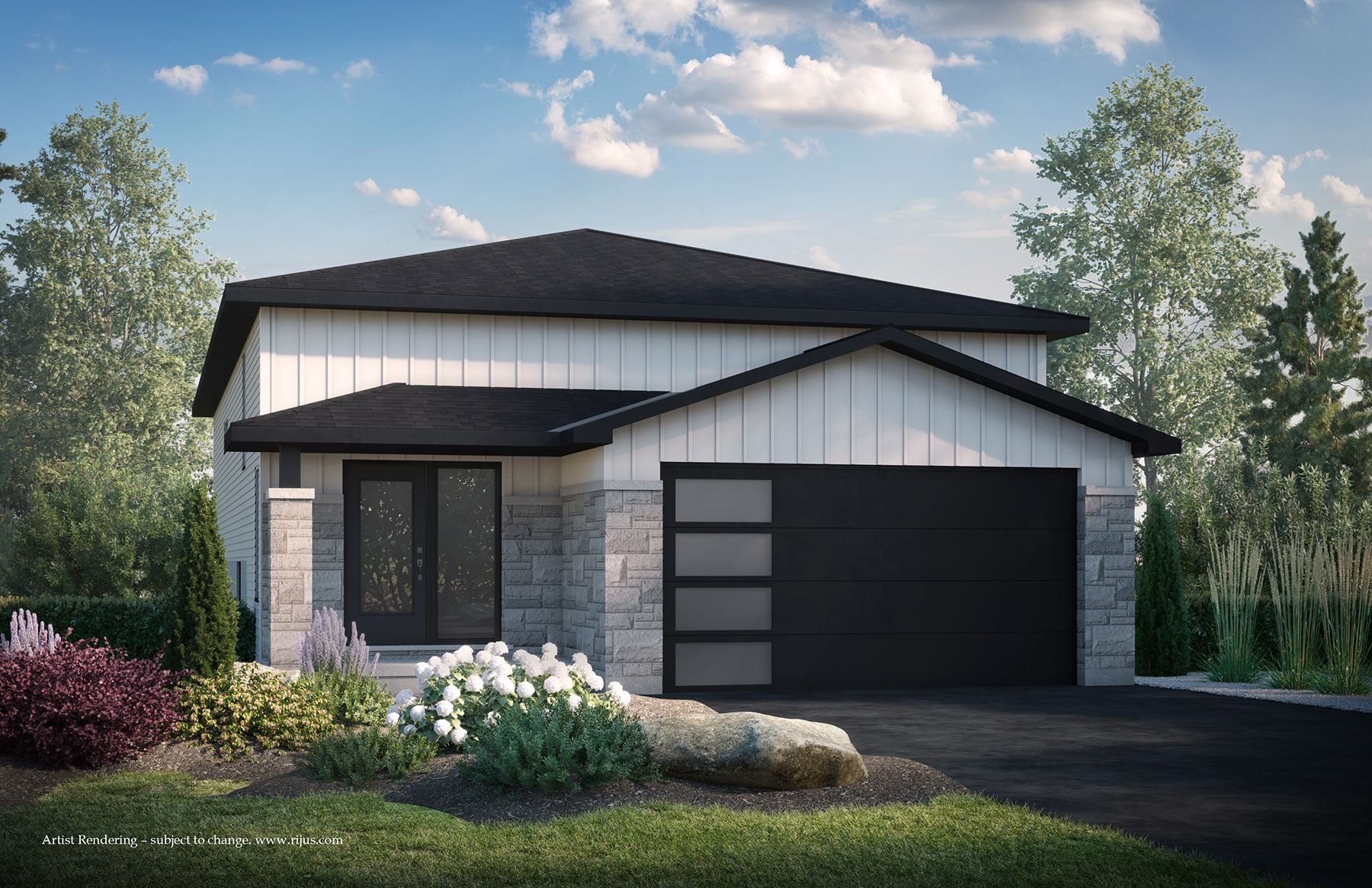$614,900
41 Meagan Lane, Quinte West, ON K0K 2C0
Frankford Ward, Quinte West,

 Properties with this icon are courtesy of
TRREB.
Properties with this icon are courtesy of
TRREB.![]()
Welcome to this well laid out raised bungalow in the charming village of Frankford, ON. This beautifully designed home features 2 spacious bedrooms and 2 bathrooms, including a luxurious master suite. The main floor showcases 9-foot ceilings, an expansive 8-foot sliding patio door, and casement windows that flood the space with natural light, creating a bright and airy atmosphere. Step outside to the 12'x14' deck, complete with a BBQ gas line, perfect for outdoor dining and entertaining. Inside, the home boasts ceramic floors in the bathrooms, main floor laundry, and foyer, with hardwood stairs and open railing that add a touch of sophistication. The entire main floor is carpet-free, featuring high-quality luxury laminate flooring that complements the homes modern design. The kitchen and bathrooms are beautifully appointed with designer cabinetry and sleek quartz countertops, creating an elegant and functional space. The lower level offers incredible potential, with an unfinished layout that provides ample opportunity to add 2 more bedrooms, a bathroom, and a large recreation room, offering endless possibilities to customize this home to suit your needs. With its thoughtful design, high-end finishes, and versatile space, this home is the perfect blend of comfort and luxury. Don't miss the chance to make this Frankford gem your own!
- HoldoverDays: 60
- 建筑样式: Bungalow-Raised
- 房屋种类: Residential Freehold
- 房屋子类: Detached
- DirectionFaces: East
- GarageType: Attached
- 路线: from 401 go N on Hwy 33 to Huffman Rd, head west, take left on Mitchell Dr to Meagan Ln
- 纳税年度: 2025
- 停车位特点: Private Double
- ParkingSpaces: 4
- 停车位总数: 6
- WashroomsType1: 1
- WashroomsType1Level: Main
- WashroomsType2: 1
- WashroomsType2Level: Main
- BedroomsAboveGrade: 2
- 内部特点: Air Exchanger, Carpet Free, ERV/HRV, Floor Drain, On Demand Water Heater, Primary Bedroom - Main Floor, Rough-In Bath, Sump Pump, Water Heater, Water Meter
- 地下室: Full, Unfinished
- Cooling: Central Air
- HeatSource: Gas
- HeatType: Forced Air
- LaundryLevel: Main Level
- ConstructionMaterials: Stone, Board & Batten
- 外部特点: Deck, Porch
- 屋顶: Asphalt Shingle
- 下水道: Sewer
- 基建详情: Poured Concrete
- 地形: Sloping
- 地块号: 403490383
- LotSizeUnits: Feet
- LotDepth: 112.78
- LotWidth: 38.17
- PropertyFeatures: Golf, Greenbelt/Conservation, Library, Park, Place Of Worship, Rec./Commun.Centre
| 学校名称 | 类型 | Grades | Catchment | 距离 |
|---|---|---|---|---|
| {{ item.school_type }} | {{ item.school_grades }} | {{ item.is_catchment? 'In Catchment': '' }} | {{ item.distance }} |



