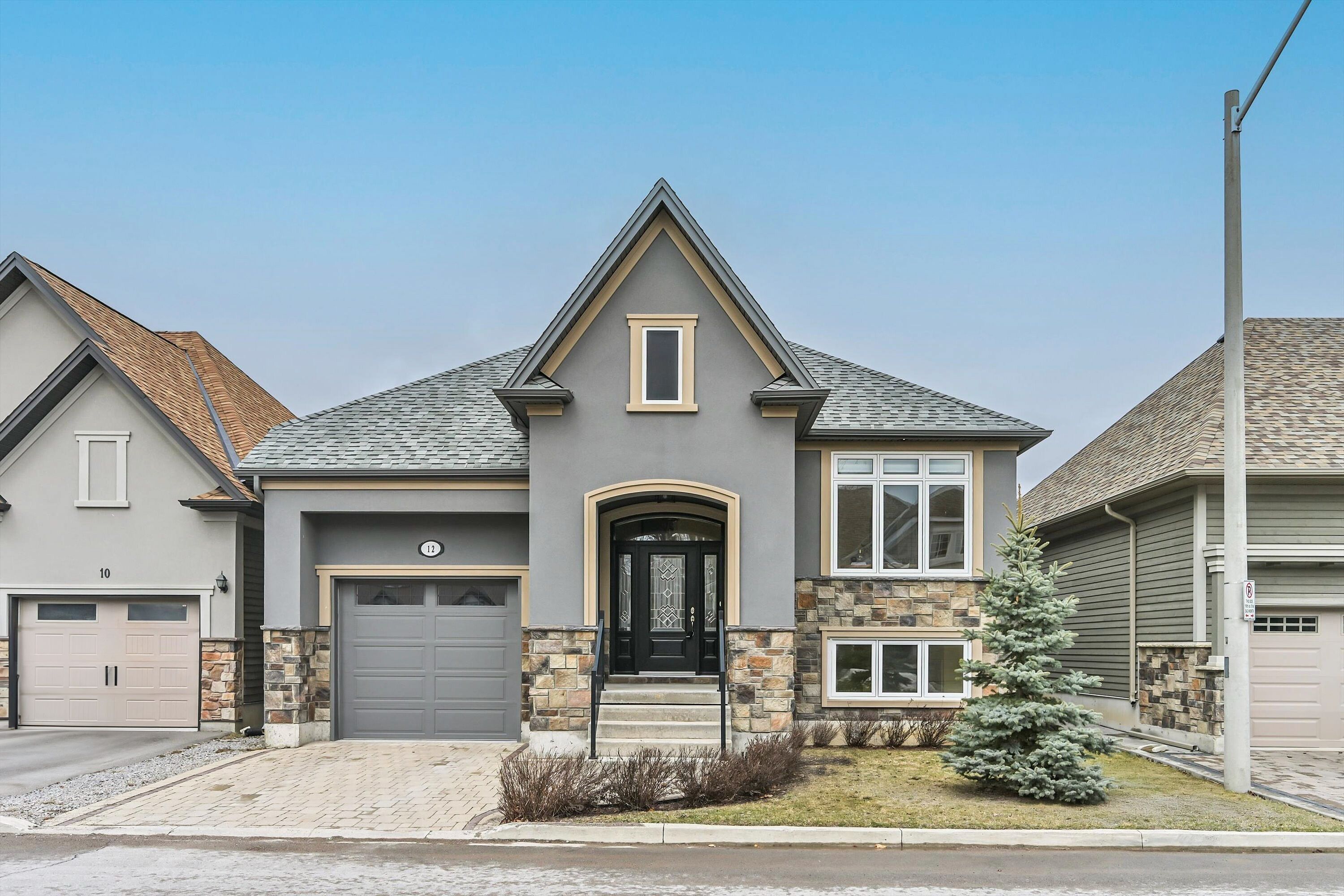$779,000
#38 - 12 Lockside Drive, Peterborough, ON K9J 8T1
Otonabee, Peterborough,































 Properties with this icon are courtesy of
TRREB.
Properties with this icon are courtesy of
TRREB.![]()
12 Lockside is an immaculate three-bedroom/ three bathroom raised bungalow with custom finishes throughout and "the" Premium Floor plan in the development! This bright and spacious home features an expansive open-concept living, dining and kitchen area with dramatic cathedral ceilings and a cozy gas burning fireplace! Built approximately 10 years ago, this home has been impeccably maintained by the first and only owner. The main level includes a large master bedroom with a four-piece ensuite and walk in closet, a second bedroom with two closets and a neighbouring four piece bathroom, and a bright south facing third bedroom/ study at the front of the house! Hardwood floors throughout! The highly functional lower level with two large bedrooms and an oversized rec room, is incredibly functional and bright with high ceilings and large windows. This home has an incredible amount of storage space and the potential for more in the attached garage that has almost 18 ft ceiling! This inviting raised bungalow is ideal for families, retirees, dog lovers and those looking for a warm, bright and inviting home! For entertainers and multi generational families, this is a must see at over 2500 sq ft of living space! Only a short walk to parklands and the riverside. Enjoy being in a quiet riverside neighbourhood community with easy access to amenities.
- HoldoverDays: 90
- 建筑样式: Bungalow-Raised
- 房屋种类: Residential Freehold
- 房屋子类: Detached
- DirectionFaces: North
- GarageType: Attached
- 路线: Lock St & Landsdowne St W
- 纳税年度: 2024
- 停车位特点: Private
- ParkingSpaces: 1
- 停车位总数: 2
- WashroomsType1: 1
- WashroomsType1Level: Main
- WashroomsType2: 1
- WashroomsType2Level: Main
- WashroomsType3: 1
- WashroomsType3Level: Basement
- BedroomsAboveGrade: 3
- BedroomsBelowGrade: 2
- 内部特点: Auto Garage Door Remote, Carpet Free, Central Vacuum, Sewage Pump, Water Heater
- 地下室: Finished, Full
- Cooling: Central Air
- HeatSource: Gas
- HeatType: Forced Air
- ConstructionMaterials: Stone, Stucco (Plaster)
- 外部特点: Porch, Patio, Year Round Living
- 屋顶: Asphalt Shingle
- 下水道: Sewer
- 基建详情: Concrete
- 地形: Flat
- LotSizeUnits: Feet
- LotDepth: 79
- LotWidth: 43
- PropertyFeatures: Cul de Sac/Dead End, Fenced Yard, Greenbelt/Conservation, Hospital, River/Stream, Wooded/Treed
| 学校名称 | 类型 | Grades | Catchment | 距离 |
|---|---|---|---|---|
| {{ item.school_type }} | {{ item.school_grades }} | {{ item.is_catchment? 'In Catchment': '' }} | {{ item.distance }} |
































