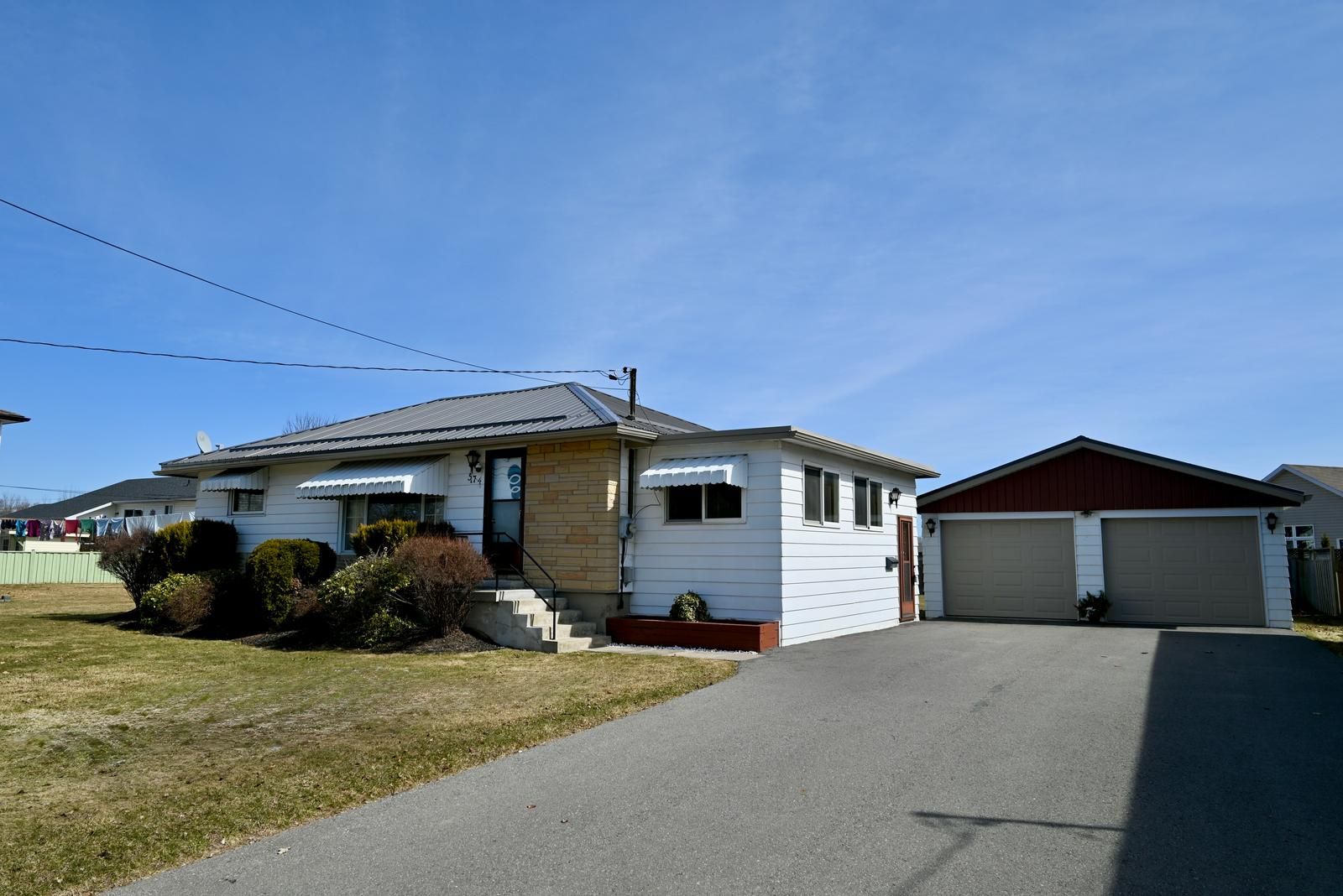$599,000
$30,900574 Otonabee Drive, Peterborough South, ON K9J 7R1
5 East, Peterborough South,


















































 Properties with this icon are courtesy of
TRREB.
Properties with this icon are courtesy of
TRREB.![]()
Welcome to 574 Otonabee Drive. Nestled on a stunning, level double-sized lot, this classic, well-loved home is ready for its next family to enjoy. Designed for easy and comfortable living, the main floor features three spacious bedrooms, a full four-piece bathroom, and an open-concept living, kitchen, and dining area that provides a warm and inviting atmosphere. The 4-season sunroom is a great spot to enjoy a morning coffee. The finished basement offers a large family room, a utility and laundry room, a cold cellar, and a three-piece bathroom, creating ample additional living space for growing families or those who love to entertain. Meticulously maintained, this home presents the perfect opportunity to move in as-is or renovate to create your dream living space. Whether you're a first-time homebuyer, recently retired, or simply looking for more property without sacrificing the convenience of in-town living, this home offers it all. The well-kept garage provides an excellent workspace, ideal for hobbies, projects, or additional storage. Just minutes from Lansdowne Street and Highway 115, this property offers effortless access to all of Peterborough's amenities. The neighborhood is vibrant and welcoming, perfect for an evening stroll. The newly opened Canadian Canoe Museum is just around the corner, while hockey fans will love the proximity to Pete's games. Summer nights come alive at Del Crary Park, home to Musicfest, a beloved free concert series on the shores of Little Lake. With its prime location, generous lot, and endless potential, 574 Otonabee Drive is an opportunity not to be missed. This charming home will not be on the market for long.
- HoldoverDays: 90
- 建筑样式: Bungalow-Raised
- 房屋种类: Residential Freehold
- 房屋子类: Detached
- DirectionFaces: East
- GarageType: Detached
- 路线: Ashburnham Drive to Corrigan Crescent to Otonabee Drive to #574 to SOP
- 纳税年度: 2025
- 停车位特点: Private, Private Double
- ParkingSpaces: 10
- 停车位总数: 12
- WashroomsType1: 1
- WashroomsType1Level: Main
- WashroomsType2: 1
- WashroomsType2Level: Basement
- BedroomsAboveGrade: 3
- 内部特点: Auto Garage Door Remote, Primary Bedroom - Main Floor, Water Heater Owned
- 地下室: Full, Finished
- Cooling: Central Air
- HeatSource: Gas
- HeatType: Forced Air
- LaundryLevel: Lower Level
- ConstructionMaterials: Vinyl Siding, Stone
- 外部特点: Landscaped, Awnings, Year Round Living
- 屋顶: Metal
- 下水道: Sewer
- 基建详情: Concrete Block
- 地形: Level
- 地块号: 281420078
- LotSizeUnits: Feet
- LotDepth: 136
- LotWidth: 100
- PropertyFeatures: Fenced Yard, School Bus Route, Level
| 学校名称 | 类型 | Grades | Catchment | 距离 |
|---|---|---|---|---|
| {{ item.school_type }} | {{ item.school_grades }} | {{ item.is_catchment? 'In Catchment': '' }} | {{ item.distance }} |



















































