$599,000
$50,000580 Gavin Court, Kingston, ON K7M 8B3
35 - East Gardiners Rd, Kingston,
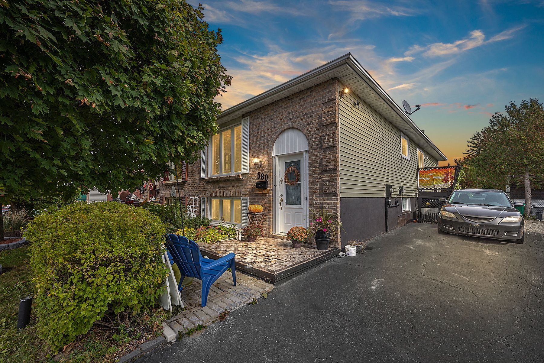
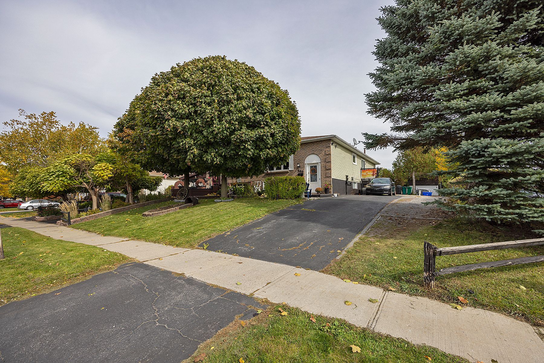
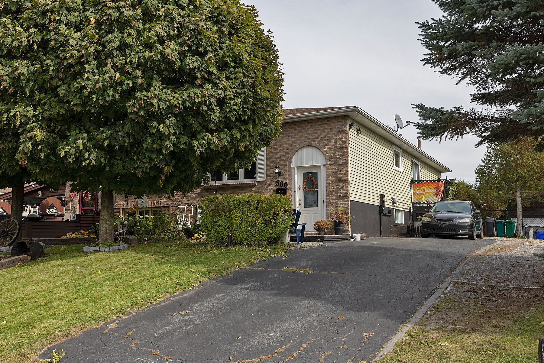
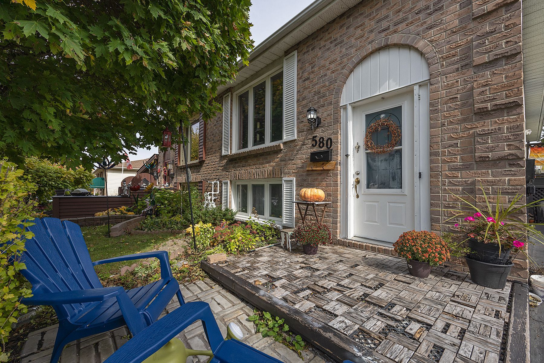
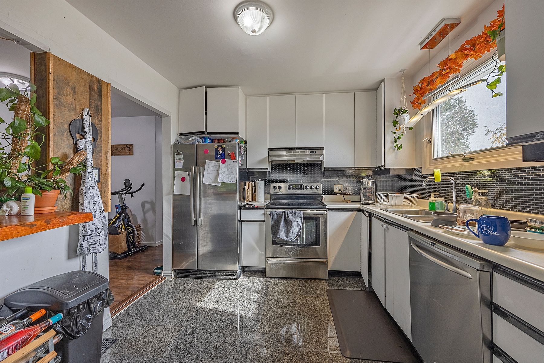
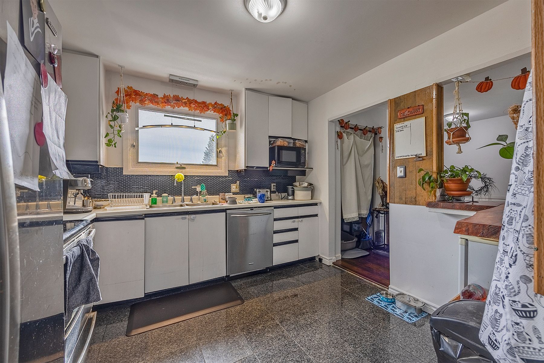

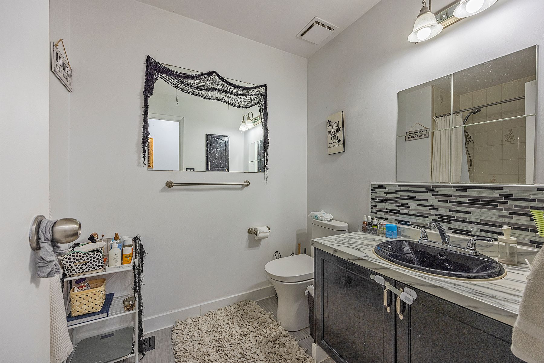
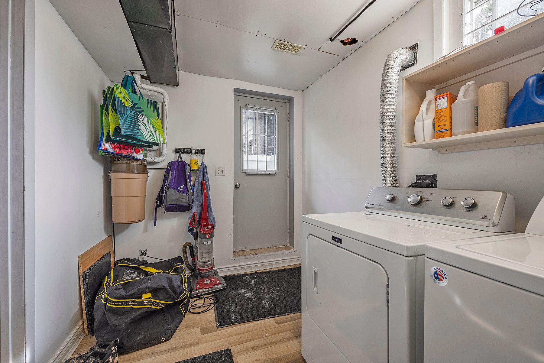
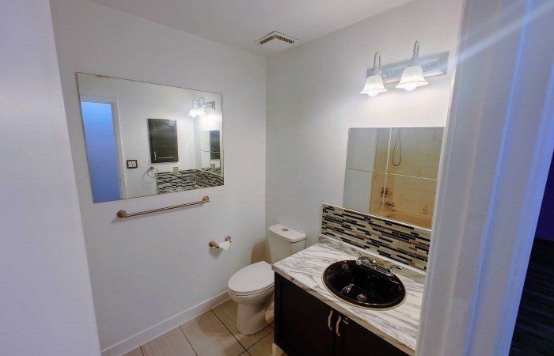
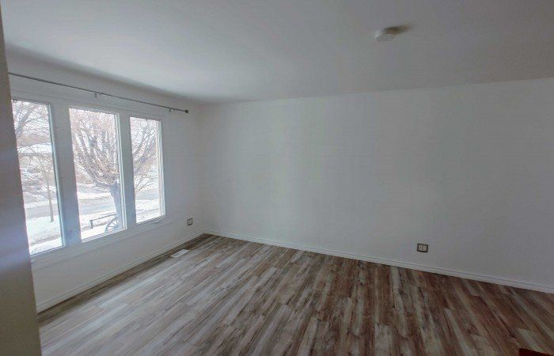
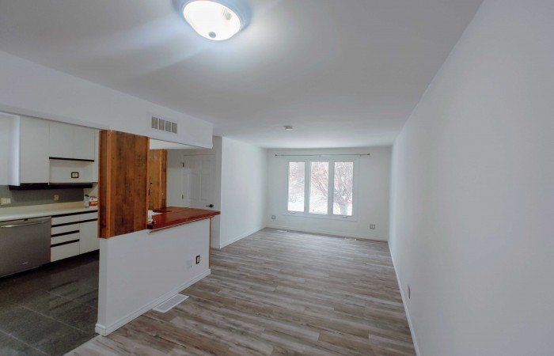
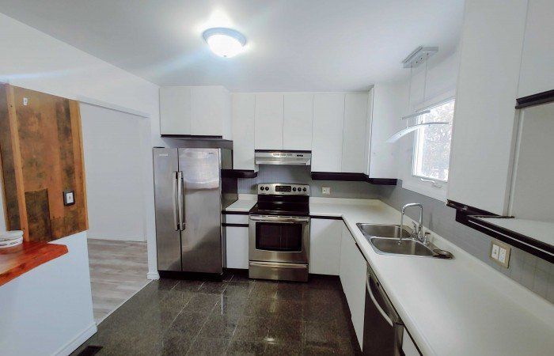
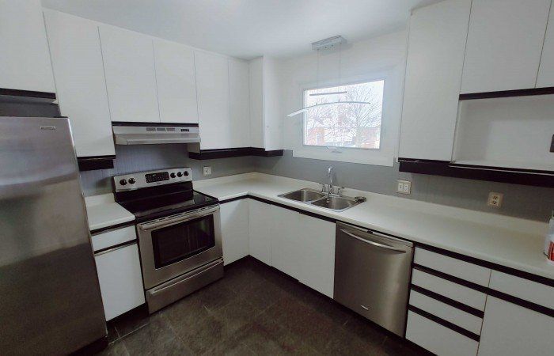
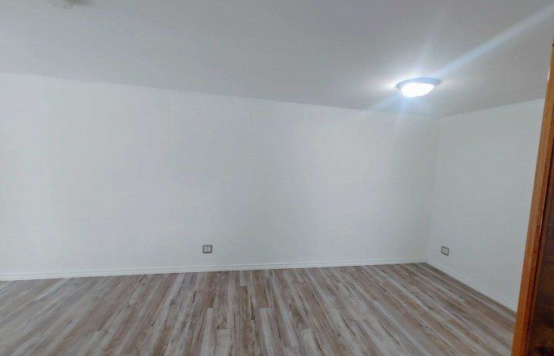
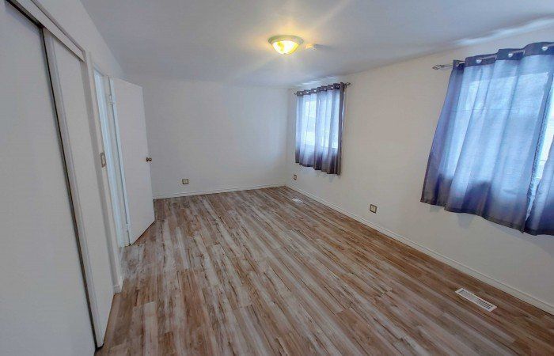
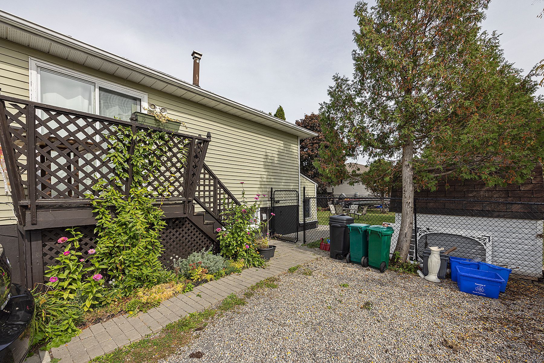
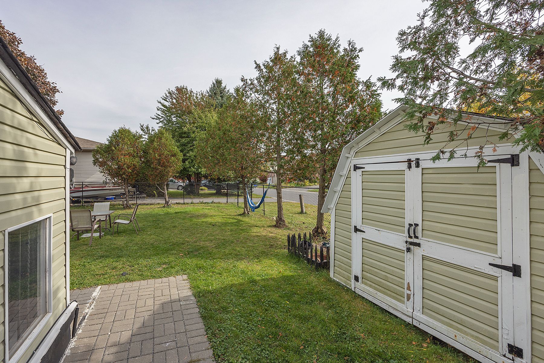
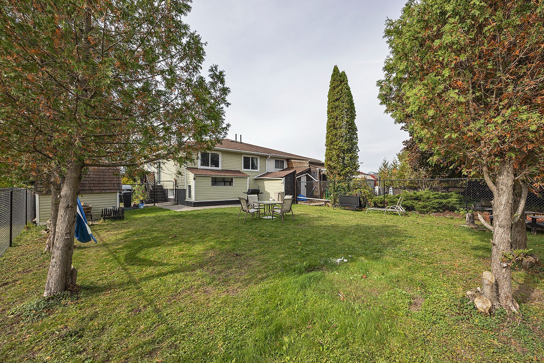
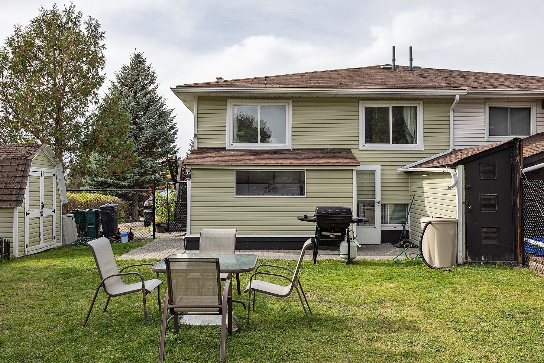


 Properties with this icon are courtesy of
TRREB.
Properties with this icon are courtesy of
TRREB.![]()
Live in one unit and rent the other this charming duplex is ideally located in a welcoming family area. This semi-detached elevated bungalow offers a solid income stream, with the lower unit currently generating $1,839/month from a reliable tenant. Both units were rented for $3,990/month in February, 2025. The vacant upper unit presents potential for increased rental income or the option to move in and offset your mortgage. With two bedrooms up and two down, plus a separate entrance foyer, shared laundry, and backyard, this property offers space and versatility. There's ample parking, and it's just 10 minutes to both downtown and the West End, with easy access to transit. The main floor features a stylish kitchen with a custom wood bar island that opens into the living and dining area, where large windows flood the space with natural light. The primary bedroom is oversized and could be converted to create a third bedroom. Both bedrooms offer ample storage, and one has direct backyard access. The bathroom and flooring have been updated throughout. The lower unit is bright and spacious, with nice flooring and modern updates to both the bathroom and kitchen. The shared laundry is accessed through the back entrance, and the fully fenced backyard is a standout feature perfect for tenants who want space to entertain, garden, or let pets play. Recent updates include a new fence (2022), updated walk-up from the lower level, and an energy-efficient furnace, AC, and water heater (2024). With a separate foyer and tasteful updates in both units, the home offers long-term value. Set in a quiet yet convenient neighborhood with parks nearby and quick access to amenities, 580 Gavin Court is a well-maintained, income-generating opportunity you wont want to miss!
- 建筑样式: Bungalow-Raised
- 房屋种类: Residential Freehold
- 房屋子类: Semi-Detached
- DirectionFaces: East
- 路线: Centennial to Kingsdale to Melanie to Gavin
- 纳税年度: 2024
- 停车位特点: Available, Private Double
- ParkingSpaces: 4
- 停车位总数: 4
- WashroomsType1: 1
- WashroomsType1Level: Main
- WashroomsType2: 1
- WashroomsType2Level: Lower
- BedroomsAboveGrade: 2
- BedroomsBelowGrade: 2
- 内部特点: Accessory Apartment, Carpet Free, In-Law Capability, In-Law Suite, Primary Bedroom - Main Floor
- 地下室: Finished with Walk-Out, Separate Entrance
- Cooling: Central Air
- HeatSource: Gas
- HeatType: Forced Air
- LaundryLevel: Lower Level
- ConstructionMaterials: Brick Front, Vinyl Siding
- 屋顶: Asphalt Shingle
- 下水道: Sewer
- 基建详情: Poured Concrete
- 地块号: 362690169
- LotSizeUnits: Feet
- LotDepth: 130
- LotWidth: 39.99
- PropertyFeatures: Fenced Yard, Park, Place Of Worship, Public Transit, School, School Bus Route
| 学校名称 | 类型 | Grades | Catchment | 距离 |
|---|---|---|---|---|
| {{ item.school_type }} | {{ item.school_grades }} | {{ item.is_catchment? 'In Catchment': '' }} | {{ item.distance }} |

