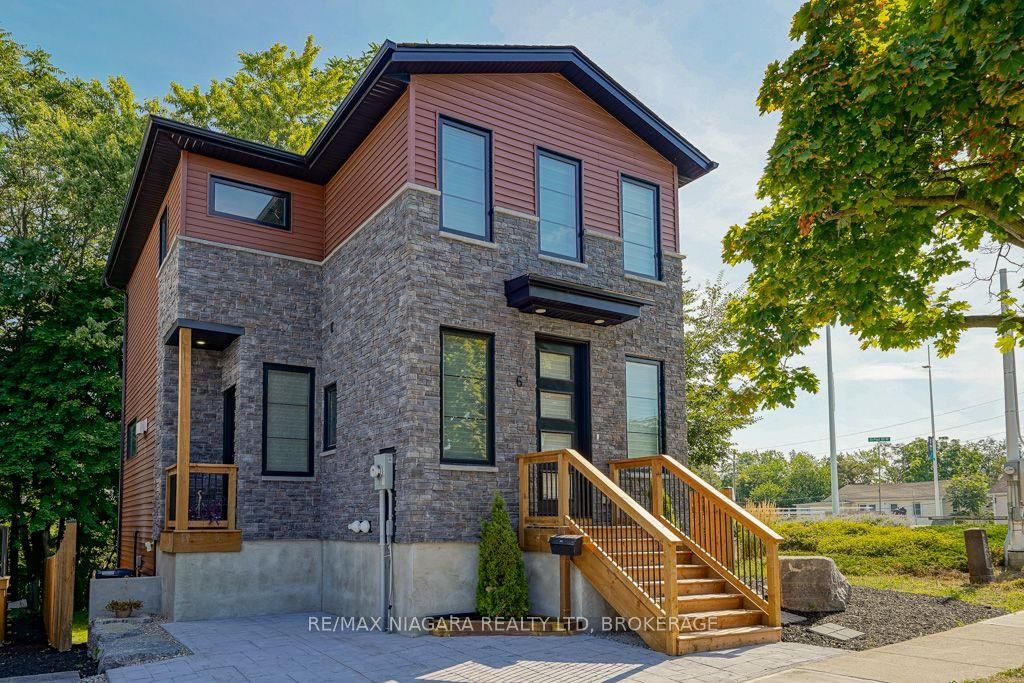$3,750
6 HENRIETTA Street, St. Catharines, ON L2S 2M6
459 - Ridley, St. Catharines,
















































 Properties with this icon are courtesy of
TRREB.
Properties with this icon are courtesy of
TRREB.![]()
For Lease: $3,750/month + utilities. Option to rent furnished for an additional monthly fee. Experience luxury living in the heart of the desirable Ridley community. This custom-built home, completed in 2021, features two bedrooms, three and a half bathrooms, and refined, high-end finishes throughout. The open-concept main floor boasts soaring 9-foot ceilings, a chef-inspired kitchen with stone countertops, top-of-the-line appliances, and expansive ravine views that create a stunning backdrop for everyday living and entertaining. Upstairs, the primary suite offers double closets and a spa-like ensuite with double sinks and an oversized shower. A second bedroom sits beside a full four-piece bathroom, complete with a tub/shower combo and an oversized vanity. The fully finished lower level includes a large recreation area, a full bathroom, and a kitchenette, with walk-out access to a stamped concrete patio overlooking the ravine perfect for additional living space or guest accommodations. Additional features include heated bathroom floors, engineered oak flooring, an alarm system, two outdoor patios with gas BBQ hookups, and a beautifully landscaped yard. Located just steps from trails, Ridley College, the new hospital, GO Train, parks, and local amenities, this home offers luxury, comfort, and convenience in one exceptional rental. Tenant pays all utilities. Inquire today to schedule a private viewing.
- HoldoverDays: 120
- 建筑样式: 2-Storey
- 房屋种类: Residential Freehold
- 房屋子类: Detached
- DirectionFaces: North
- 路线: Off St Paul West
- 停车位特点: Private, Other
- ParkingSpaces: 1
- 停车位总数: 1
- WashroomsType1: 1
- WashroomsType1Level: Main
- WashroomsType2: 1
- WashroomsType2Level: Second
- WashroomsType3: 1
- WashroomsType3Level: Lower
- WashroomsType4: 1
- WashroomsType4Level: Second
- BedroomsAboveGrade: 2
- 壁炉总数: 1
- 内部特点: Upgraded Insulation, On Demand Water Heater, Water Heater Owned
- 地下室: Walk-Out, Finished
- Cooling: Central Air
- HeatSource: Gas
- HeatType: Forced Air
- ConstructionMaterials: Aluminum Siding, Stone
- 外部特点: Deck, Lighting, Privacy, Year Round Living
- 屋顶: Asphalt Shingle
- 下水道: Sewer
- 基建详情: Poured Concrete
- 地形: Wooded/Treed, Terraced, Sloping, Level
- 地块号: 461840101
- LotSizeUnits: Feet
- LotDepth: 111.5
- LotWidth: 29.99
- PropertyFeatures: Golf, Hospital
| 学校名称 | 类型 | Grades | Catchment | 距离 |
|---|---|---|---|---|
| {{ item.school_type }} | {{ item.school_grades }} | {{ item.is_catchment? 'In Catchment': '' }} | {{ item.distance }} |

























































