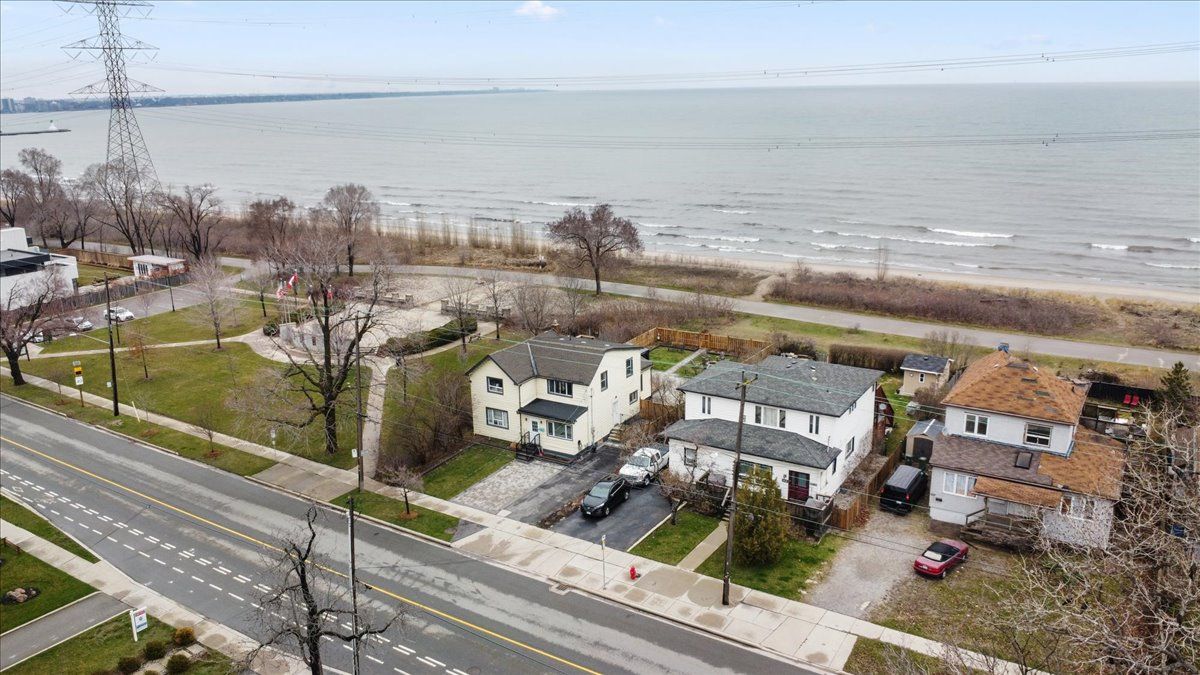$1,590,000
$200,0001019 Beach Boulevard, Hamilton, ON L8H 6Z8
Hamilton Beach, Hamilton,
 Properties with this icon are courtesy of
TRREB.
Properties with this icon are courtesy of
TRREB.![]()
BEACHFRONT 2-UNIT PROPERTY WITH WATERFRONT TRAIL ACCESS A RARE OPPORTUNITY! This recently updated 2000+ Sq. Ft. property offers prime beachfront living with direct access to the Lake Ontario Waterfront Trail. Ideal for family living, an in-law suite, or an income-generating investment! The main level features an open-concept kitchen and dining area, a large living room, and a covered sunroom. A bedroom with ensuite privileges, a second full bathroom, and an office with backyard access provide great functionality. The spacious living room can be converted into a second bedroom. The upper level includes a separate entrance and a self-contained 3-bedroom apartment with a full kitchen, dining area, stackable laundry, and spacious living room. A private deck offers stunning lake views. Key Updates: Furnace, A/C, and water heater updated in 2021. EV charger. Interior Highlights: Complete interior renovation with fresh paint and new flooring. New doors and modern lighting throughout. New appliances, including washer and two dishwashers. Upgraded electrical system (200 amps). Newly built storage room in the basement. Exterior Enhancements: New stone interlocking in front and backyard. Privacy-enhancing new fence and landscaped planting areas. New hot tub, gazebo, and BBQ setup. New automated sprinkler system, deck cleaning, and fresh window blinds. This meticulously upgraded home is move-in ready, with a resort-style backyard featuring a fire pit, hot tub, BBQ area, and lawn. With direct beach access and steps from the boardwalk, enjoy versatile living options, whether renting, living with family, or simply enjoying this beautiful space. Key Features: 4 bedrooms (living room on Main level can be converted to 5th bedroom). 3 full bathrooms (including ensuite). Open concept living and dining areas. Resort-style backyard. Live just steps from the beach and experience the best this beachfront property has to offer!
- HoldoverDays: 60
- 建筑样式: 2-Storey
- 房屋种类: Residential Freehold
- 房屋子类: Detached
- DirectionFaces: East
- GarageType: None
- 路线: QEW Niagara toward Toronto, North on Eastport Drive, South on Beach Blvd.
- 纳税年度: 2024
- 停车位特点: Private
- ParkingSpaces: 4
- 停车位总数: 4
- WashroomsType1: 1
- WashroomsType1Level: Main
- WashroomsType2: 1
- WashroomsType2Level: Main
- WashroomsType3: 1
- WashroomsType3Level: Second
- BedroomsAboveGrade: 4
- 内部特点: Sump Pump, In-Law Suite, Primary Bedroom - Main Floor, Water Heater Owned
- 地下室: Partial Basement, Partially Finished
- Cooling: Central Air
- HeatSource: Gas
- HeatType: Forced Air
- ConstructionMaterials: Vinyl Siding
- 外部特点: Lawn Sprinkler System, Hot Tub, Landscaped, Year Round Living, Deck
- 屋顶: Asphalt Shingle
- 泳池特点: None
- 水滨特点: Beach Front
- 下水道: Sewer
- 基建详情: Concrete Block
- 地块号: 175680077
- LotSizeUnits: Feet
- LotDepth: 132.49
- LotWidth: 45.85
- PropertyFeatures: Park, Beach, Electric Car Charger, Hospital, Lake/Pond, Public Transit
| 学校名称 | 类型 | Grades | Catchment | 距离 |
|---|---|---|---|---|
| {{ item.school_type }} | {{ item.school_grades }} | {{ item.is_catchment? 'In Catchment': '' }} | {{ item.distance }} |


