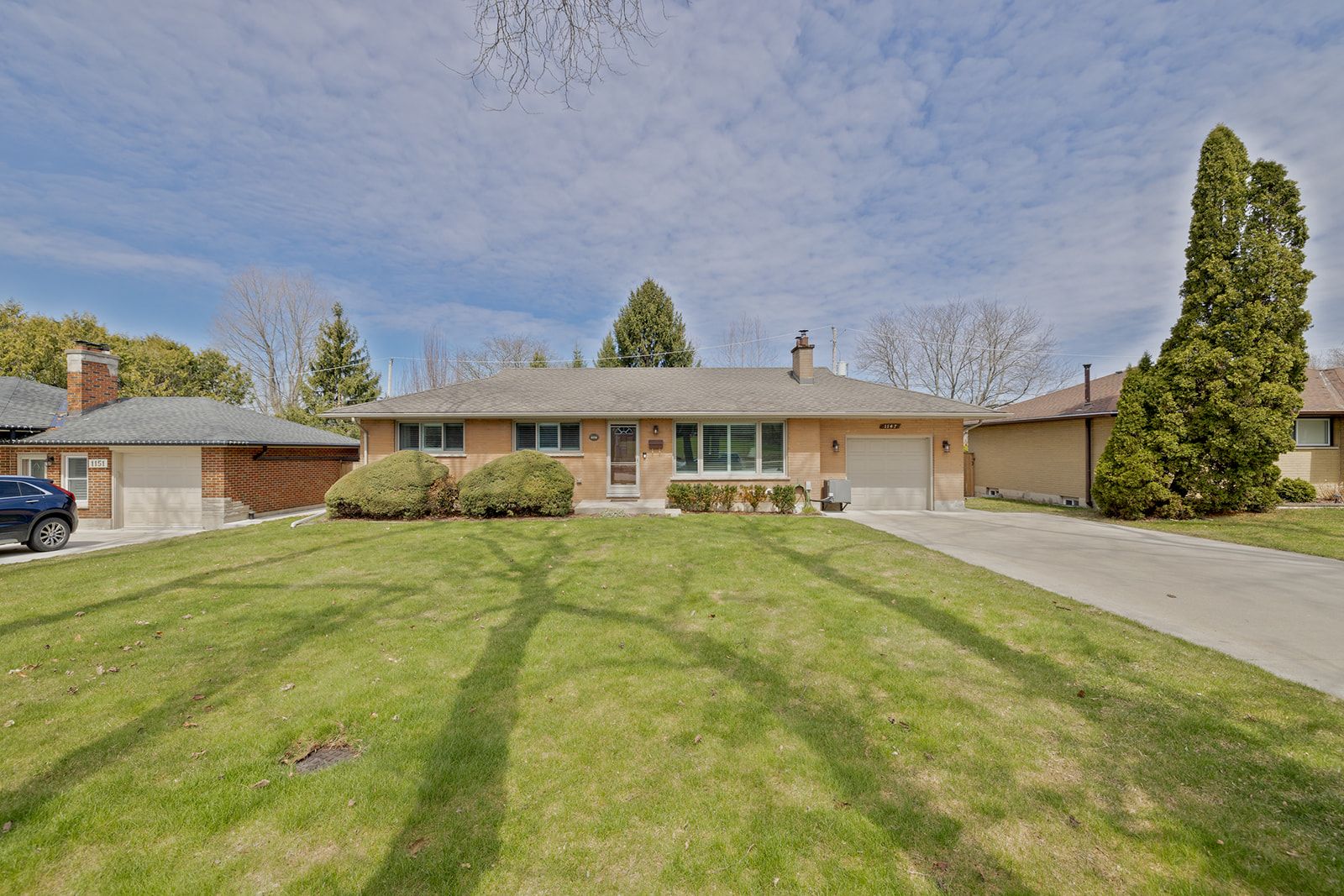$724,900
1147 Byron Baseline Road, London, ON N6K 2C7
South B, London,


















































 Properties with this icon are courtesy of
TRREB.
Properties with this icon are courtesy of
TRREB.![]()
Byron Village presents 1147 Byron Baseline Rd, an exquisitely renovated and immaculately kept 1,054 sqft bungalow that truly has it all! Step inside to discover an open-concept kitchen and living area where ample cabinetry, gleaming granite countertops, and a stainless-steel appliance suite come together to create the perfect culinary space. The kitchen flows seamlessly into a warm and inviting living room, beautifully finished with hardwood, a cozy wood-burning fireplace, pot lights, and elegant California shutters. On the main level, you'll find a chic, fully renovated 4-piece bath with a walk-in shower and granite counter tops, and two bedrooms, including a serene primary retreat featuring a built-in closet with glam vanity and a stylish 2-piece ensuite. Downstairs, the fully finished lower level offers even more versatility with a spacious recreation room complete with a gas fireplace, laminate flooring, wet bar, third bedroom, large 3-piece bathroom & laundry area and ample storage. Step outside to an expansive 16x20 covered deck, ideal for summer entertaining. The private and fully fenced backyard includes a 12x16 shed with hydro and a charming fire pit area, perfect for evening gatherings. Rounding out this exceptional property is an oversized attached single-car garage with separate entry into the home. This lovely property is ideally located within walking distance to schools, everyday conveniences, transit routes, and the popular Boler Mountain Ski Hill. Notable updates include: Roof (2022), Furnace, A/C (2015), Windows (2015), R50 insulation & new wall insulation (2016), 100amp copper electrical (2015), concrete driveway & fence (2018), deck (2017), and more!
- HoldoverDays: 15
- 建筑样式: Bungalow
- 房屋种类: Residential Freehold
- 房屋子类: Detached
- DirectionFaces: North
- GarageType: Attached
- 路线: JUST EAST OF GRIFFITH ST
- 纳税年度: 2024
- 停车位特点: Private Double
- ParkingSpaces: 4
- 停车位总数: 5
- WashroomsType1: 1
- WashroomsType1Level: Main
- WashroomsType2: 1
- WashroomsType2Level: Main
- WashroomsType3: 1
- WashroomsType3Level: Basement
- BedroomsAboveGrade: 2
- BedroomsBelowGrade: 1
- 壁炉总数: 2
- 内部特点: Water Heater Owned, Water Meter, Upgraded Insulation, Storage, In-Law Capability, Carpet Free, Auto Garage Door Remote
- 地下室: Finished, Separate Entrance
- Cooling: Central Air
- HeatSource: Gas
- HeatType: Forced Air
- LaundryLevel: Lower Level
- ConstructionMaterials: Brick
- 外部特点: Year Round Living, Privacy, Lighting, Landscaped, Deck, Canopy
- 屋顶: Shingles
- 下水道: Sewer
- 基建详情: Poured Concrete
- 地形: Flat, Sloping
- 地块号: 084110117
- LotSizeUnits: Feet
- LotDepth: 120
- LotWidth: 71.4
- PropertyFeatures: Golf, Park, Public Transit, Rec./Commun.Centre, School, Fenced Yard
| 学校名称 | 类型 | Grades | Catchment | 距离 |
|---|---|---|---|---|
| {{ item.school_type }} | {{ item.school_grades }} | {{ item.is_catchment? 'In Catchment': '' }} | {{ item.distance }} |



























































