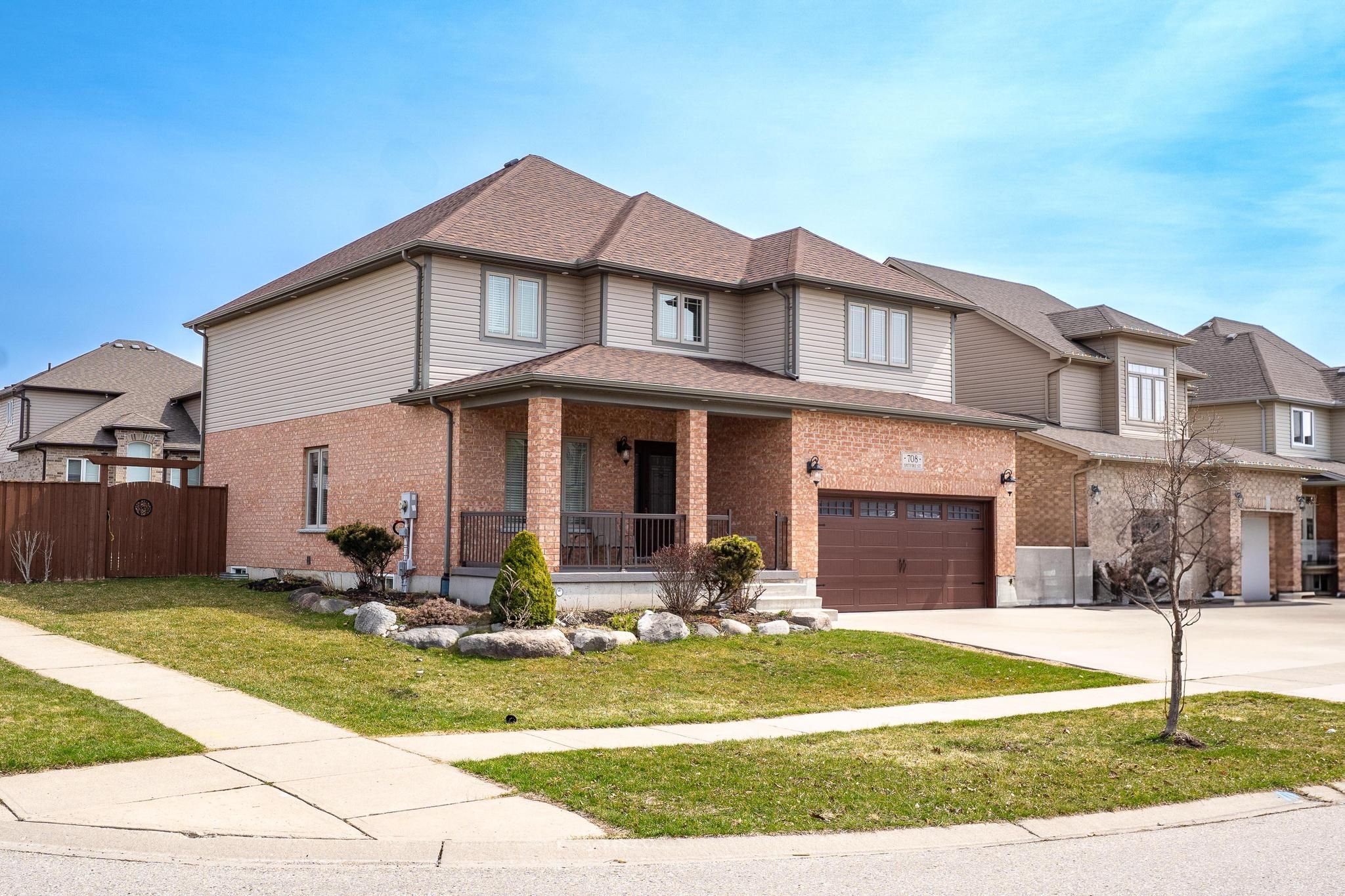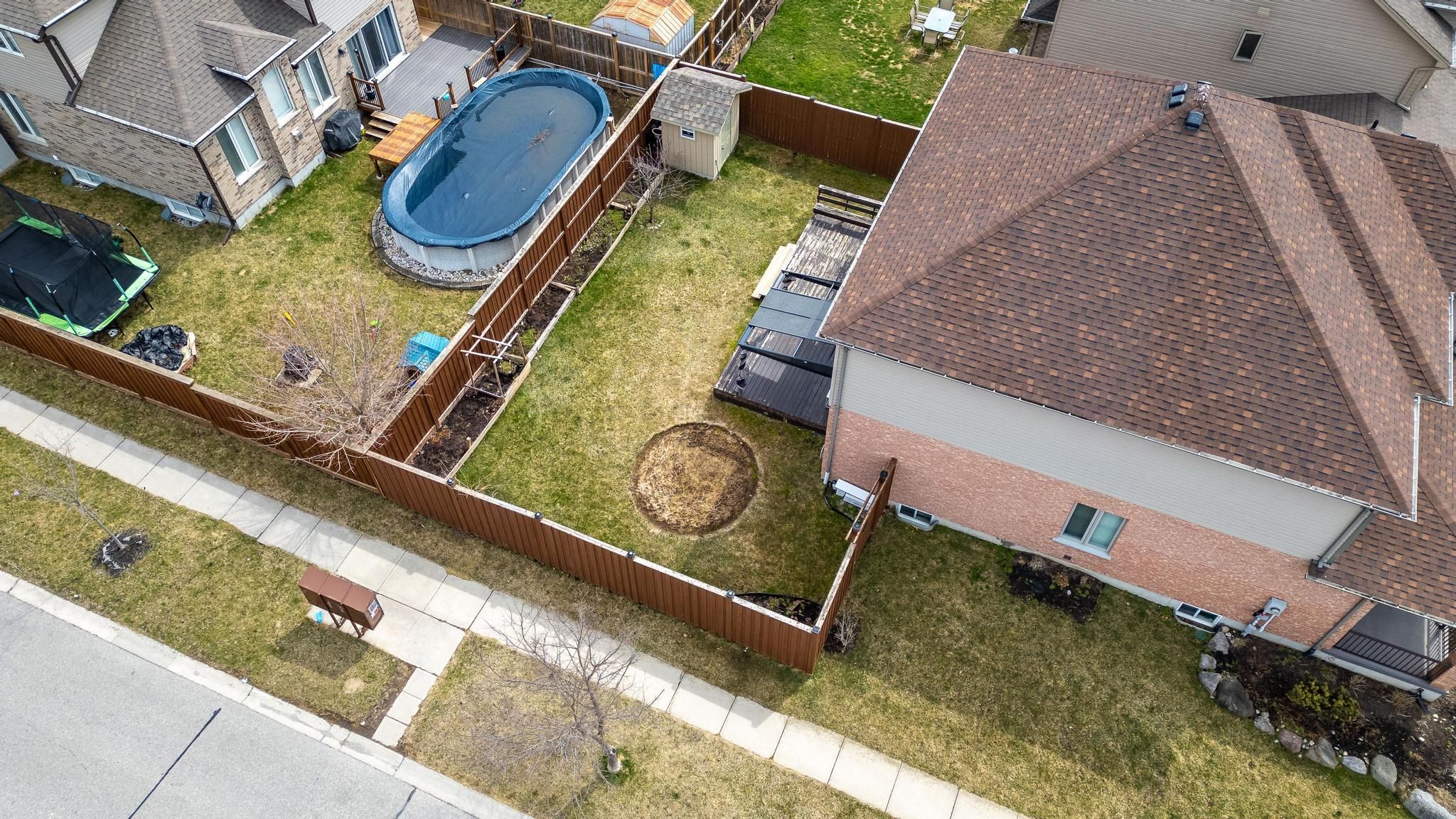$1,038,000
$342,000708 Spitfire Street, Woodstock, ON N4T 0B1
, Woodstock,









































 Properties with this icon are courtesy of
TRREB.
Properties with this icon are courtesy of
TRREB.![]()
Elegant Living in the Heart of Woodstock 4+2 Beds | 3+1+2 Baths.Welcome to your dream home! This spacious and stylish 4+2 bedroom home offers 3 full, 1 half, and 2 basement bathrooms, giving every family member their own space. The fully renovated kitchen with luxurious granite countertops opens to a bright, airy main floor designed for effortless entertaining.The finished basement features 2 bedrooms and 2 bathrooms, offering the perfect setup for a private in-law suite or a fun family rec space. Located in a prestigious, family-focused neighbourhood, you're just minutes from Pittock South Shore Trail, Cowan Park, Trevor Slater Park, great schools, shopping, worship places, and four nearby golf courses. Inside, enjoy dramatic vaulted ceilings, classic chandeliers, and an immaculately kept oversized garage ideal for the handy enthusiast. Outside, unwind in a fully fenced backyard complete with a sprinkler system, wrap around walkway, embedded lighting, and plenty of space to relax or entertain. Don't miss this exceptional opportunity
- HoldoverDays: 180
- 建筑样式: 2-Storey
- 房屋种类: Residential Freehold
- 房屋子类: Detached
- DirectionFaces: South
- GarageType: Attached
- 路线: Take Landsdowne Ave South to Finch Ave turn EB on Finch Av. Follow Finch Ave to the intersection of Finch and Spitfire Street. House is on the corner of Finch and Spitfire.
- 纳税年度: 2024
- ParkingSpaces: 2
- 停车位总数: 4
- WashroomsType1: 1
- WashroomsType1Level: Second
- WashroomsType2: 1
- WashroomsType2Level: Second
- WashroomsType3: 1
- WashroomsType3Level: Main
- WashroomsType4: 1
- WashroomsType4Level: Basement
- WashroomsType5: 1
- WashroomsType5Level: Basement
- BedroomsAboveGrade: 4
- BedroomsBelowGrade: 2
- 内部特点: In-Law Suite, Water Heater, Water Softener
- 地下室: Apartment, Full
- Cooling: Central Air
- HeatSource: Other
- HeatType: Forced Air
- LaundryLevel: Main Level
- ConstructionMaterials: Brick
- 屋顶: Asphalt Shingle
- 下水道: Sewer
- 基建详情: Poured Concrete
- LotSizeUnits: Feet
- LotDepth: 102
- LotWidth: 59.19
- PropertyFeatures: Fenced Yard, Hospital, Level, Park, Place Of Worship, Public Transit
| 学校名称 | 类型 | Grades | Catchment | 距离 |
|---|---|---|---|---|
| {{ item.school_type }} | {{ item.school_grades }} | {{ item.is_catchment? 'In Catchment': '' }} | {{ item.distance }} |










































