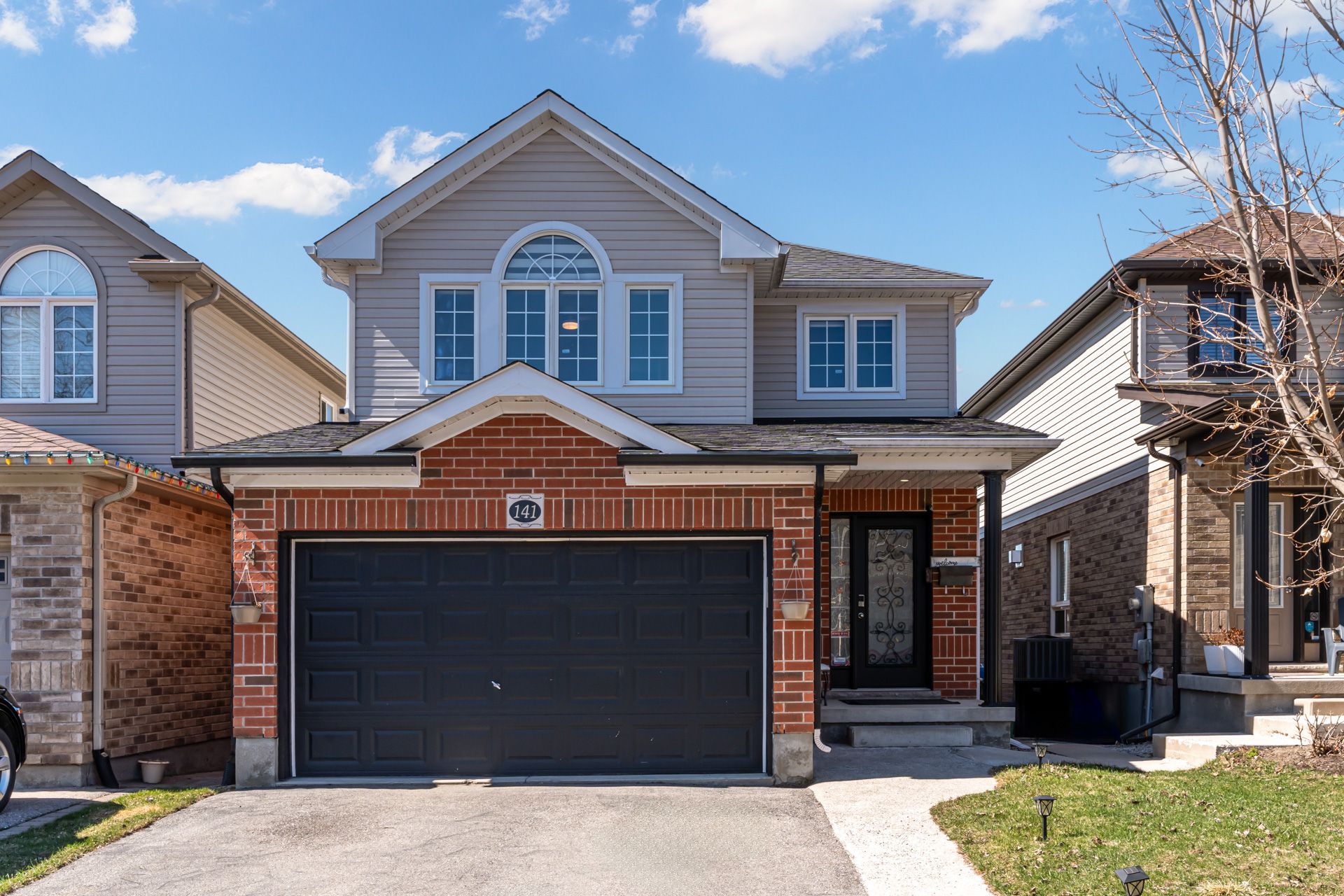$999,000
141 Kemp Crescent, Guelph, ON N1E 0K1
Grange Road, Guelph,


















































 Properties with this icon are courtesy of
TRREB.
Properties with this icon are courtesy of
TRREB.![]()
Rare opportunity to own a modern, desirable northeast facing detached home with a LEGAL 2-bedroom basement apartmentideal for rental income, Airbnb, or a home business. It's a Commuters dream location, with just a 2-minute walk to a bus stop with direct bus service, or 57 mins car drive to Guelph GO Station, with express trains to Toronto. Families prioritizing education will value the top-rated high schools, including John F. Ross and the GCVI IB Program, with options also available for French immersion and Gifted program. Walk to daily essentials like Dentists, Family doctors, banks, restaurants, a gym, and more. This carpet-free home features no sidewalk for reduced winter maintenance, an extended driveway and garage that fit 5+ cars, and a private backyard with a covered patio and no rear neighbors.A truly move-in ready home with passive income, top schools, and a prime location for commuters to Toronto or Kitchener!
- 建筑样式: 2-Storey
- 房屋种类: Residential Freehold
- 房屋子类: Detached
- DirectionFaces: North
- GarageType: Attached
- 路线: Victoria Rd N & Grange Rd
- 纳税年度: 2025
- 停车位特点: Private Double
- ParkingSpaces: 4
- 停车位总数: 5
- WashroomsType1: 1
- WashroomsType1Level: Second
- WashroomsType2: 1
- WashroomsType2Level: Second
- WashroomsType3: 1
- WashroomsType3Level: Main
- WashroomsType4: 1
- WashroomsType4Level: Basement
- BedroomsAboveGrade: 3
- BedroomsBelowGrade: 2
- 内部特点: Other
- 地下室: Apartment, Separate Entrance
- Cooling: Central Air
- HeatSource: Gas
- HeatType: Forced Air
- ConstructionMaterials: Brick
- 屋顶: Asphalt Shingle
- 下水道: Sewer
- 基建详情: Concrete
- LotSizeUnits: Feet
- LotDepth: 96.37
- LotWidth: 28.66
- PropertyFeatures: Hospital, Fenced Yard, Library, Park, Public Transit, School
| 学校名称 | 类型 | Grades | Catchment | 距离 |
|---|---|---|---|---|
| {{ item.school_type }} | {{ item.school_grades }} | {{ item.is_catchment? 'In Catchment': '' }} | {{ item.distance }} |



























































