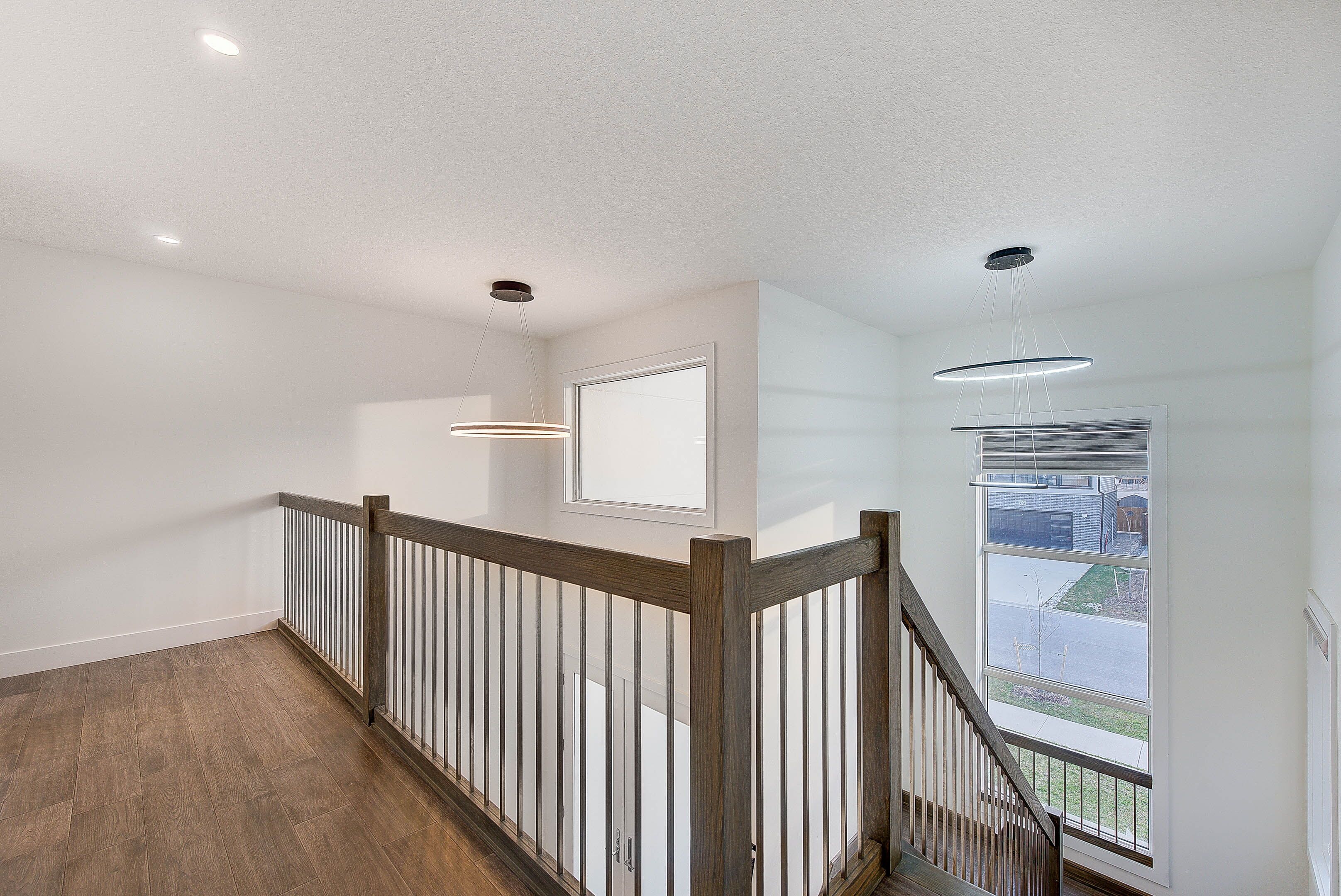$1,299,900
$70,0001357 Medway Park Drive, London North, ON N6G 0V7
North S, London North,










































 Properties with this icon are courtesy of
TRREB.
Properties with this icon are courtesy of
TRREB.![]()
Experience elevated living in this beautifully upgraded 5 bed, 5 bath home offering Aprox. 4090 sq. ft. of refined space. Thoughtfully designed with two luxurious master suites perfect for multi-generational living or exceptional guest accommodations. The chefs kitchen features premium appliances, custom cabinetry, and sleek finishes, while the elegant bathrooms and open-concept layout offer both comfort and style. Enjoy the versatility of a fully finished walkout basement ideas for a home theater, gym, or private retreat. Backing onto a peaceful creek, the backyard provides privacy and a serene natural setting. A rare combination of space, elegance, and location ,close to UW,Massionville Mall, University Hospital, this home truly has it all.
- HoldoverDays: 90
- 建筑样式: 2-Storey
- 房屋种类: Residential Freehold
- 房屋子类: Detached
- DirectionFaces: East
- GarageType: Attached
- 路线: Take left on aldersbrook Gate from Fanshawe park dr,At first round about keep right on Tokala trail.Second round about turn left on Medway park dr, Keep driving on Medway And property is on Right hand.
- 纳税年度: 2024
- 停车位特点: Private Double
- ParkingSpaces: 2
- 停车位总数: 4
- WashroomsType1: 1
- WashroomsType1Level: Second
- WashroomsType2: 1
- WashroomsType2Level: Second
- WashroomsType3: 1
- WashroomsType3Level: Second
- WashroomsType4: 1
- WashroomsType4Level: Main
- WashroomsType5: 1
- WashroomsType5Level: Lower
- BedroomsAboveGrade: 4
- BedroomsBelowGrade: 1
- 内部特点: Sump Pump
- 地下室: Finished with Walk-Out
- Cooling: Central Air
- HeatSource: Gas
- HeatType: Forced Air
- ConstructionMaterials: Stucco (Plaster), Vinyl Siding
- 屋顶: Asphalt Shingle
- 下水道: Sewer
- 基建详情: Poured Concrete
- 地块号: 081382545
- LotSizeUnits: Feet
- LotDepth: 105
- LotWidth: 50
| 学校名称 | 类型 | Grades | Catchment | 距离 |
|---|---|---|---|---|
| {{ item.school_type }} | {{ item.school_grades }} | {{ item.is_catchment? 'In Catchment': '' }} | {{ item.distance }} |











































