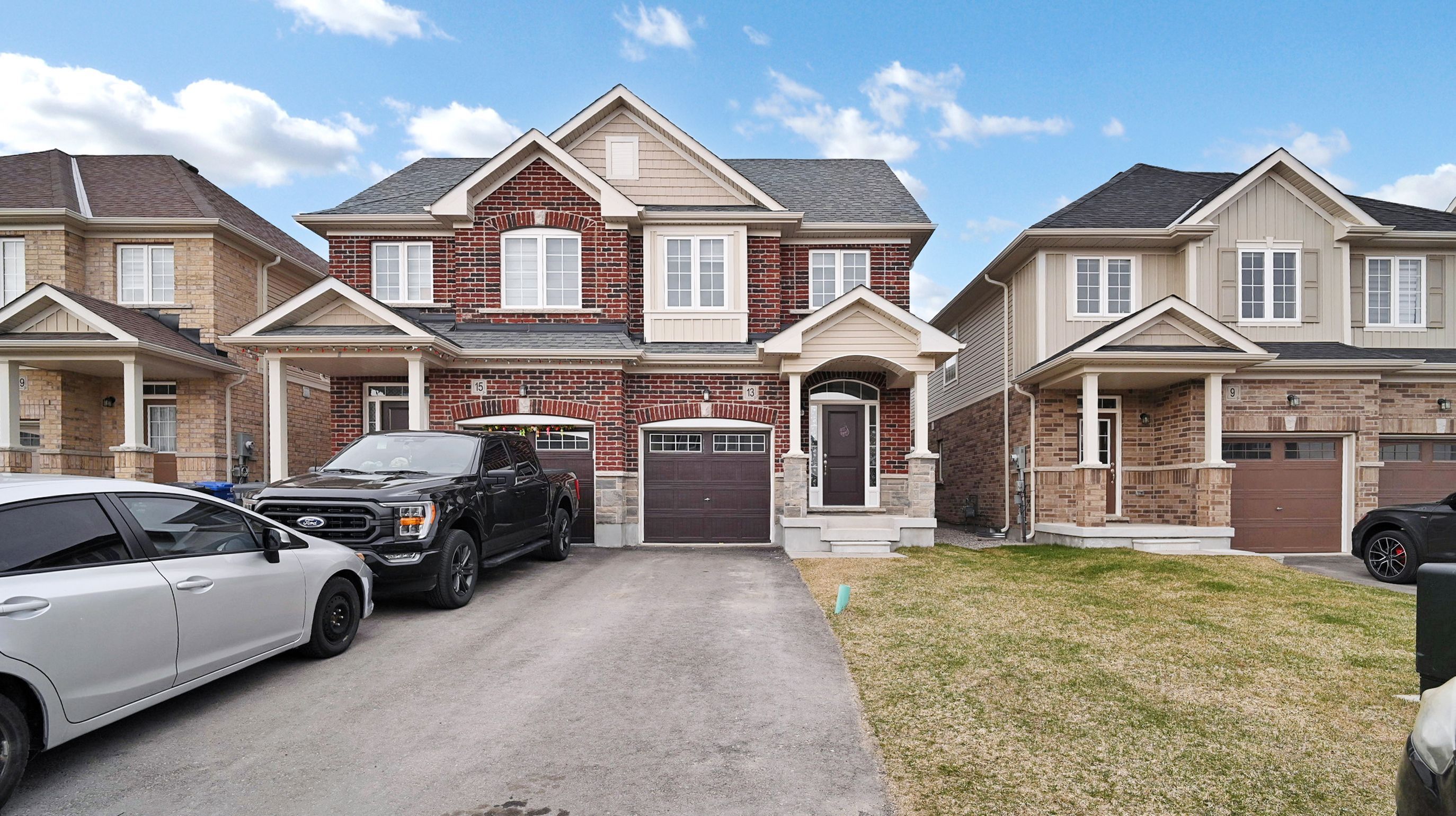$998,000
13 Elsegood Drive, Guelph, ON N1L 0R5
Kortright Hills, Guelph,


















































 Properties with this icon are courtesy of
TRREB.
Properties with this icon are courtesy of
TRREB.![]()
Welcome to 13 Elsegood Dr, Guelph, A True Gem in a Family-Friendly Neighborhood! This beautifully maintained 3+2 bedroom, 4-bathroom home offers the perfect blend of comfort, style, and convenience. Step inside to a bright and open main floor featuring a spacious living room, modern kitchen with stainless steel appliances, and a dining area that walks out to backyard perfect for entertaining or relaxing. Upstairs you'll find generously sized bedrooms, including a primary suite with HER/HIS closet. and Ensuite bath A Turnkey Home with Legal Basement Apartment! This beautifully maintained Semi-detached home features a newly finished, legal basement suite with separate entrance, offering incredible versatility for investors, first-time buyers, or multi-generational families. New laminate flooring and updated light fixtures, creating a fresh, modern feel throughout. The basement apartment includes a full kitchen, bathroom, living area, bedroom, and private laundry ideal for rental income or extended family use. newly build School , close to schools, parks, shopping, transit, and major highways. A rare opportunity to own a fully finished home with income potential in a sought-after Guelph location! the property is still under Tarion warranty. A must SEE.
- HoldoverDays: 90
- 建筑样式: 2-Storey
- 房屋种类: Residential Freehold
- 房屋子类: Semi-Detached
- DirectionFaces: East
- GarageType: Attached
- 路线: .
- 纳税年度: 2025
- 停车位特点: Private
- ParkingSpaces: 2
- 停车位总数: 3
- WashroomsType1: 1
- WashroomsType1Level: Main
- WashroomsType2: 1
- WashroomsType2Level: Second
- WashroomsType3: 1
- WashroomsType3Level: Second
- WashroomsType4: 1
- WashroomsType4Level: Basement
- BedroomsAboveGrade: 3
- BedroomsBelowGrade: 2
- 内部特点: Air Exchanger, Countertop Range, Water Heater, Water Softener
- 地下室: Separate Entrance, Finished
- Cooling: Central Air
- HeatSource: Gas
- HeatType: Forced Air
- LaundryLevel: Lower Level
- ConstructionMaterials: Brick, Vinyl Siding
- 屋顶: Shingles
- 下水道: Sewer
- 基建详情: Concrete
- LotSizeUnits: Feet
- LotDepth: 98.42
- LotWidth: 22.14
- PropertyFeatures: Fenced Yard, Greenbelt/Conservation, Hospital, Park, Public Transit, School
| 学校名称 | 类型 | Grades | Catchment | 距离 |
|---|---|---|---|---|
| {{ item.school_type }} | {{ item.school_grades }} | {{ item.is_catchment? 'In Catchment': '' }} | {{ item.distance }} |



























































