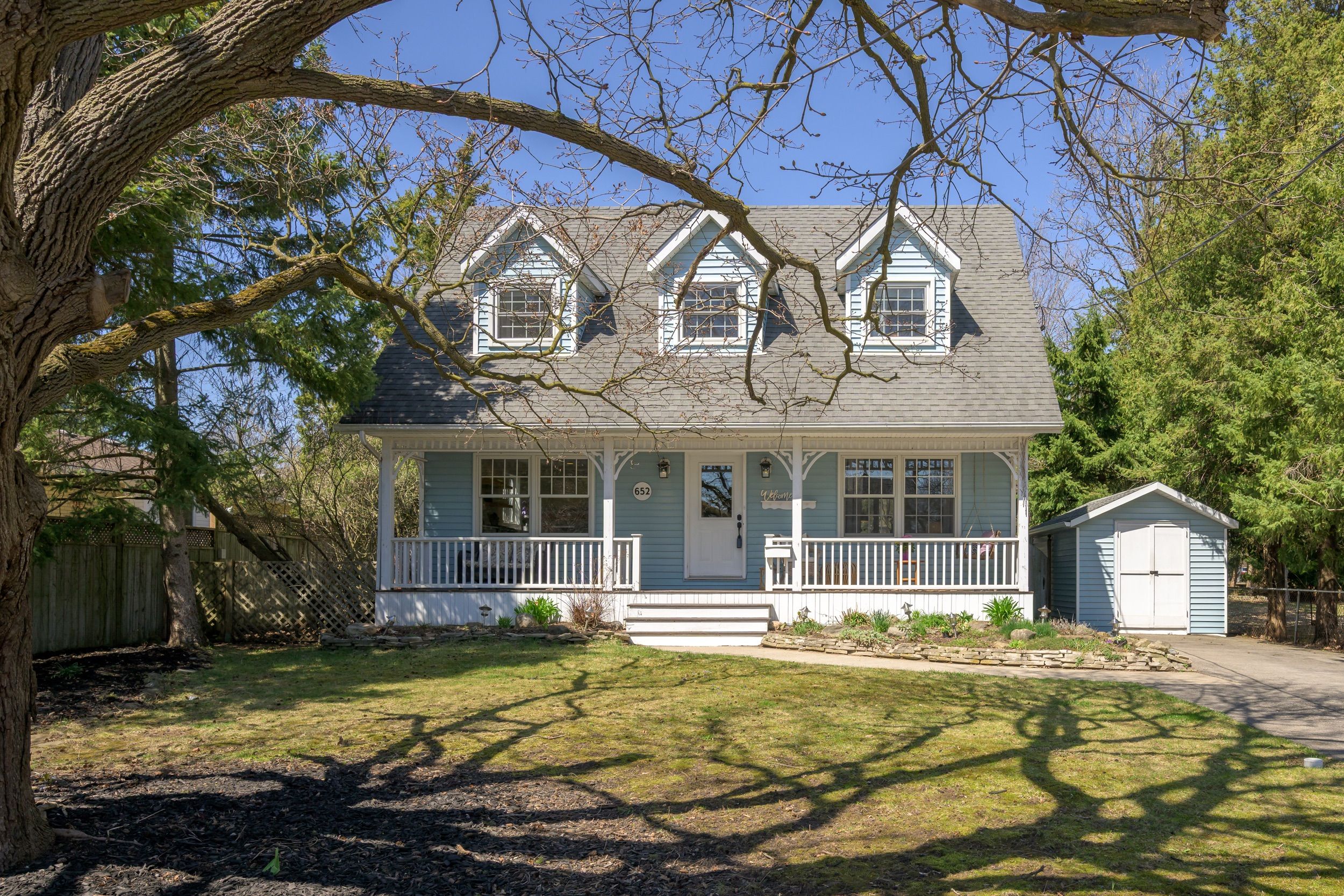$824,900













































 Properties with this icon are courtesy of
TRREB.
Properties with this icon are courtesy of
TRREB.![]()
Tucked into a quiet enclave and surrounded by mature trees, this stunning two-storey home blends timeless charm with modern style perfect for growing families. With an expansive front porch to relax on and over 2300sqft plus a lower finish, theres room to spread out and enjoy every inch of this beautiful property. The heart of the home is a show-stopping kitchen designed for both daily life and hosting. A massive island invites casual meals while the abundance of cabinetry, gas range and quartz counters make it a dream for any cook. The tiled wall adds character, and natural lighting makes this kitchen as beautiful as it is functional. Elevate holiday meals in the adjacent dining room, framed with classic wall mouldings. The sun-filled great room wraps you in natural light and greenery, offers plenty of space for relaxing, entertaining, or family time and a walkout to the backyard oasis. Main floor includes a full, on-trend bathroom and convenient laundry. Upstairs, three very generously sized bedrooms await. The primary retreat features a massive walk-in closet, make up nook and a chic ensuite with a large glass shower. A main bath boasts double sinks and a stylish design. The lower does not disappoint with its large family room, beautiful fireplace/built-ins, fourth bedroom, and ample storage ideal for teenagers, guests, or home office. Outside, the country sized backyard is private and peaceful, with towering trees, a newer multi-tiered deck, perfect for outdoor living, BBQs and to watch the kids play-blending sanctuary and seclusion, the backyard is your escape from the everyday. Updates in kitchen, bathrooms, flooring, lighting, decking and so much more all done, just move in and enjoy. Great walkability and convenience to Westminster Ponds, park trails, groceries, pharmacy, restaurants, golf, White Oaks Mall, and Parkwood/Childrens Hospitals and quick access to the 401. Everything comes together here to make this the home you've been waiting for.
- HoldoverDays: 120
- 建筑样式: 2-Storey
- 房屋种类: Residential Freehold
- 房屋子类: Detached
- DirectionFaces: South
- 路线: North on Nixon Ave, then right on Creston Ave.
- 纳税年度: 2024
- 停车位特点: Private Double
- ParkingSpaces: 3
- 停车位总数: 3
- WashroomsType1: 1
- WashroomsType1Level: Main
- WashroomsType2: 1
- WashroomsType2Level: Second
- WashroomsType3: 1
- WashroomsType3Level: Second
- BedroomsAboveGrade: 3
- BedroomsBelowGrade: 1
- 壁炉总数: 1
- 内部特点: Bar Fridge, Storage, Sump Pump
- 地下室: Partially Finished
- Cooling: Central Air
- HeatSource: Gas
- HeatType: Forced Air
- ConstructionMaterials: Vinyl Siding
- 外部特点: Deck, Landscaped, Porch, Privacy
- 屋顶: Shingles
- 下水道: Sewer
- 基建详情: Concrete
- 地形: Wooded/Treed
- 地块号: 084660142
- LotSizeUnits: Feet
- LotDepth: 207
- LotWidth: 61.5
- PropertyFeatures: Golf, Hospital, Park, Rec./Commun.Centre, Greenbelt/Conservation, Library
| 学校名称 | 类型 | Grades | Catchment | 距离 |
|---|---|---|---|---|
| {{ item.school_type }} | {{ item.school_grades }} | {{ item.is_catchment? 'In Catchment': '' }} | {{ item.distance }} |














































