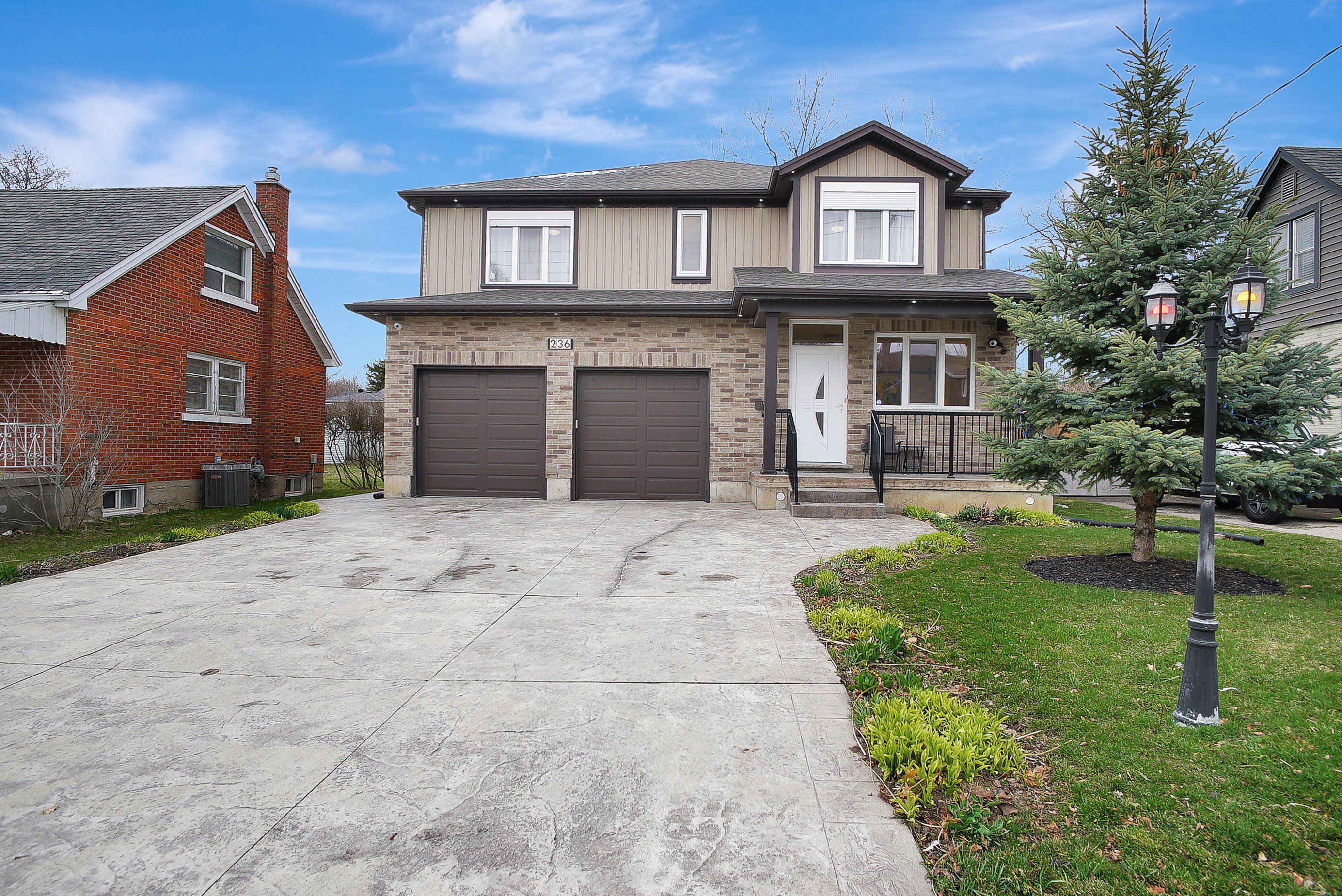$1,449,900


















































 Properties with this icon are courtesy of
TRREB.
Properties with this icon are courtesy of
TRREB.![]()
Welcome to luxury living in the heart of Waterloo! This custom built home is nestled in the prestigious and highly sought-after Lincoln Heights neighbourhood. This residence offers over 4,300 sqft of beautifully finished living space, including 6 spacious bedrooms and 6 luxurious bathrooms - perfect for muti-generational families or those who love to entertain in style. From the moment you arrive, you'll be captivated by the elegant curb appeal, featuring a massive stamped concrete driveway with parking for 6 vehicles and a finished garage equipped with smart openers, built in shelving and EV charger ready wiring. Step inside to find an exceptional blend of quality craftsmanship and thoughtful upgrades throughout. The home is adorned with European doors and windows with 3-way hinge systems, including specialized roller shutters on the second floor for added privacy and protection. The custom solid wood kitchen cabinetry is a showstopper, compete with a 10ft quartz island, soft close hinges, built in high end appliances and, a drinking water filtration system in the sink. Enjoy seamless flow into the open-concept living room featuring built-in shelves, 5.1 surround sound system, and integrated Bose ceiling speakers, allowing for audio control in multiple zones. The sunroom with skylight offers a serene space to unwind year-round, while the expansive backyard is an entertainers dream, boasting over 1,100 sqft of interlocking stonework and beautifully maintained flower gardens, solid wood bathroom vanities with granite countertops, security camera provisions with DVR and so much more. The fully finished basement adds even more living space, with 2 additional bedrooms, a full bathroom and an amazing oversized family room - perfect for movie nights, playtime or entertaining. This extraordinary home combines timeless elegance with modern conveniences in a family-friendly neighbourhood. Don't miss your chance to make this one-of-a-kind property your forever home!
- HoldoverDays: 60
- 建筑样式: 2-Storey
- 房屋种类: Residential Freehold
- 房屋子类: Detached
- DirectionFaces: North
- GarageType: Attached
- 路线: Bridgeport to Margaret Ave to Neilson
- 纳税年度: 2025
- 停车位特点: Private Double
- ParkingSpaces: 4
- 停车位总数: 6
- WashroomsType1: 1
- WashroomsType1Level: Main
- WashroomsType2: 1
- WashroomsType2Level: Main
- WashroomsType3: 1
- WashroomsType3Level: Second
- WashroomsType4: 2
- WashroomsType4Level: Second
- WashroomsType5: 1
- WashroomsType5Level: Basement
- BedroomsAboveGrade: 4
- BedroomsBelowGrade: 2
- 壁炉总数: 1
- 内部特点: Built-In Oven, Carpet Free, Central Vacuum, Water Softener
- 地下室: Full, Finished
- Cooling: Central Air
- HeatSource: Electric
- HeatType: Forced Air
- ConstructionMaterials: Aluminum Siding, Brick
- 屋顶: Asphalt Shingle
- 下水道: Sewer
- 基建详情: Poured Concrete
- 地块号: 223500160
- LotSizeUnits: Feet
- LotDepth: 120
- LotWidth: 50
| 学校名称 | 类型 | Grades | Catchment | 距离 |
|---|---|---|---|---|
| {{ item.school_type }} | {{ item.school_grades }} | {{ item.is_catchment? 'In Catchment': '' }} | {{ item.distance }} |



























































