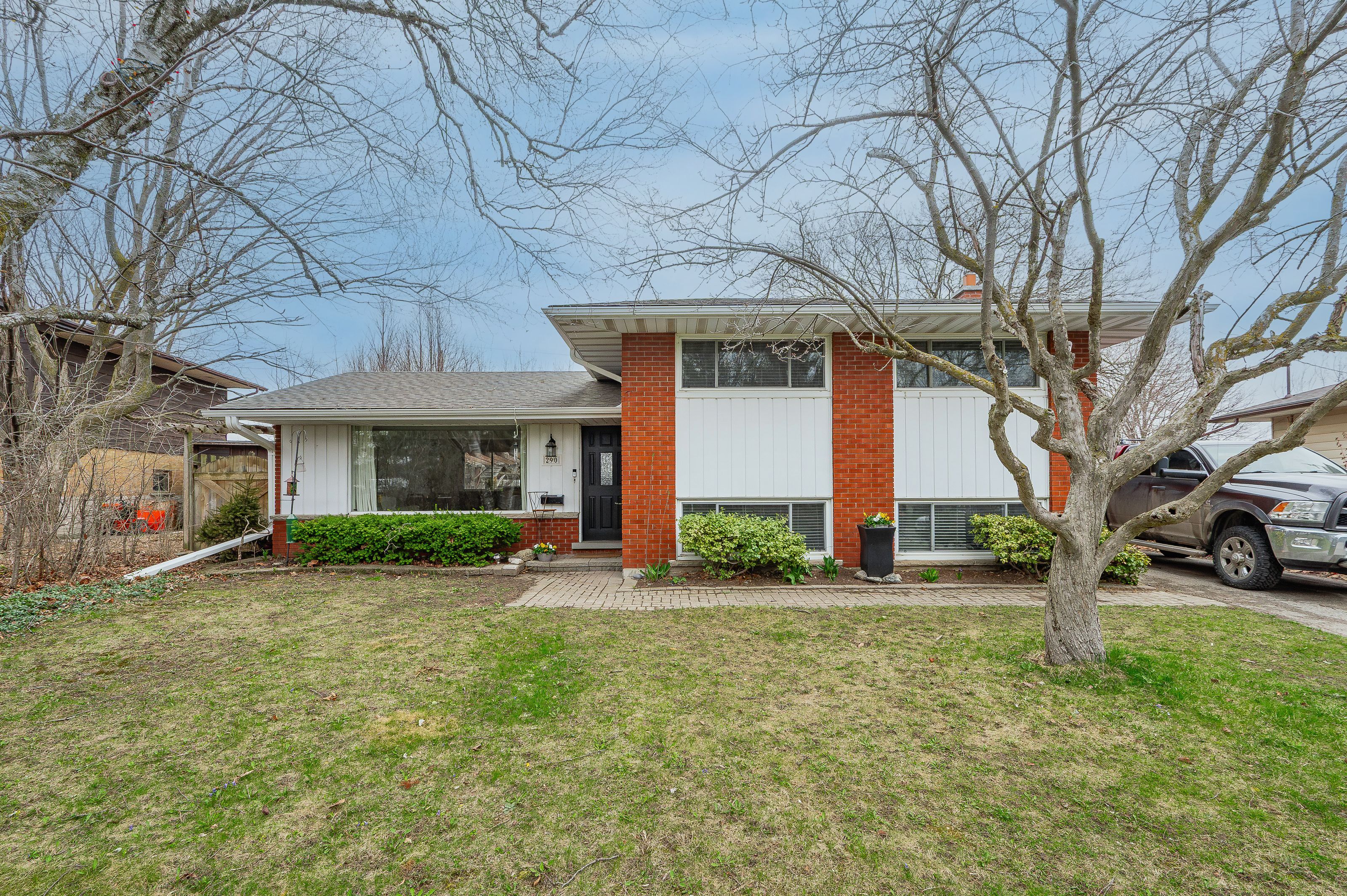$750,000


















































 Properties with this icon are courtesy of
TRREB.
Properties with this icon are courtesy of
TRREB.![]()
Nestled on a quiet cul-de-sac in the highly desirable, family-friendly Lincoln Heights neighbourhood, this extensively updated 3-bedroom home offers the perfect blend of modern comfort and prime location. The main floor boasts a bright and airy open-concept layout, featuring a beautifully renovated kitchen with an extra-large island crafted from authentic 1866 barn board, creating a stunning focal point for entertaining. The spacious living room is bathed in natural light, thanks to its large window, creating a warm and inviting atmosphere. Major updates, including the kitchen, bathroom, furnace, and roof, were completed in 2018, ensuring a move-in-ready experience. Step outside to your private, fenced backyard, an outdoor retreat complete with an in-ground pool, patio, gazebo, and shed perfect for relaxation and summer gatherings. Even better, this home backs onto a park, offering a peaceful and private backdrop. This home is within walking distance of two elementary schools, two French schools, and a high school, with grocery stores, shopping, and public transit just minutes away. Commuting is effortless with bus stops and the ION Light Rail Transit (LRT) express line nearby, providing quick access to Uptown Waterloo, Kitchener, and beyond. Recent neighbourhood upgrades in summer 2024 include new underground pipes, freshly paved streets, and brand-new sidewalks, adding even more value to this well-established community. Plus, with Breithaupt, Bechtel, and Hillside Parks nearby, outdoor recreation is always within reach. Don't miss this rare opportunity to own a beautifully updated home in a mature, sought-after neighbourhood with unbeatable convenience!
- HoldoverDays: 30
- 建筑样式: Sidesplit
- 房屋种类: Residential Freehold
- 房屋子类: Detached
- DirectionFaces: West
- 路线: Mayfield Ave
- 纳税年度: 2025
- 停车位特点: Private
- ParkingSpaces: 3
- 停车位总数: 3
- WashroomsType1: 1
- WashroomsType1Level: Main
- WashroomsType2: 1
- WashroomsType2Level: Lower
- BedroomsAboveGrade: 3
- 内部特点: Water Softener
- 地下室: Partially Finished
- Cooling: Central Air
- HeatSource: Gas
- HeatType: Forced Air
- ConstructionMaterials: Aluminum Siding, Brick
- 屋顶: Asphalt Shingle
- 泳池特点: Inground
- 下水道: Sewer
- 基建详情: Poured Concrete
- 地块号: 223540030
- LotSizeUnits: Feet
- LotWidth: 50
- PropertyFeatures: Park, School
| 学校名称 | 类型 | Grades | Catchment | 距离 |
|---|---|---|---|---|
| {{ item.school_type }} | {{ item.school_grades }} | {{ item.is_catchment? 'In Catchment': '' }} | {{ item.distance }} |



























































